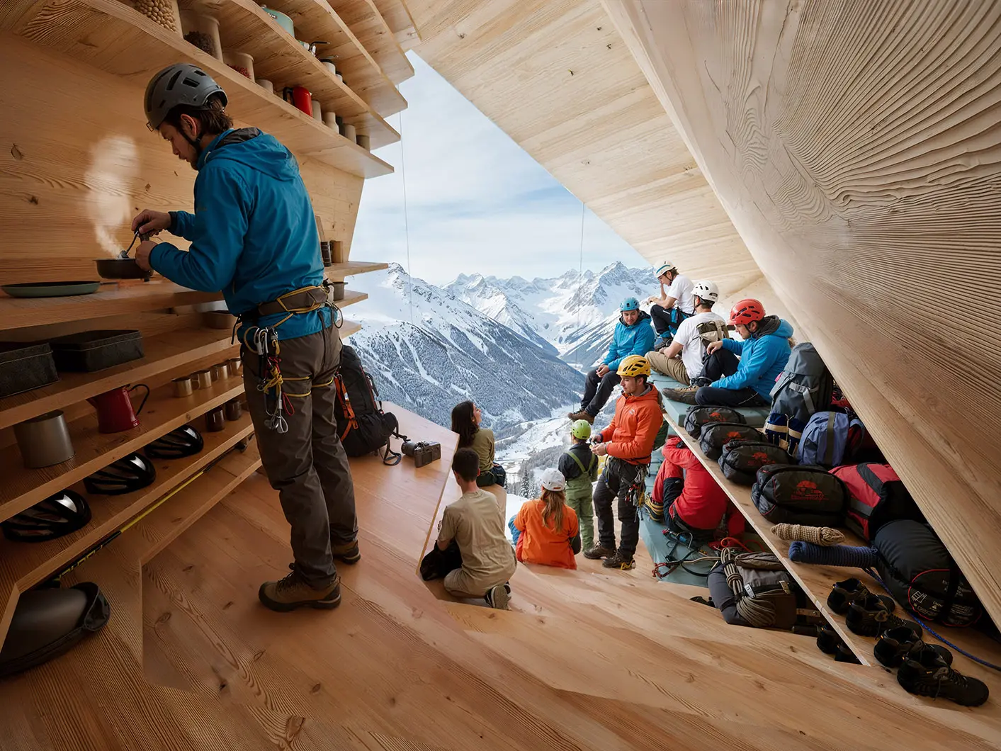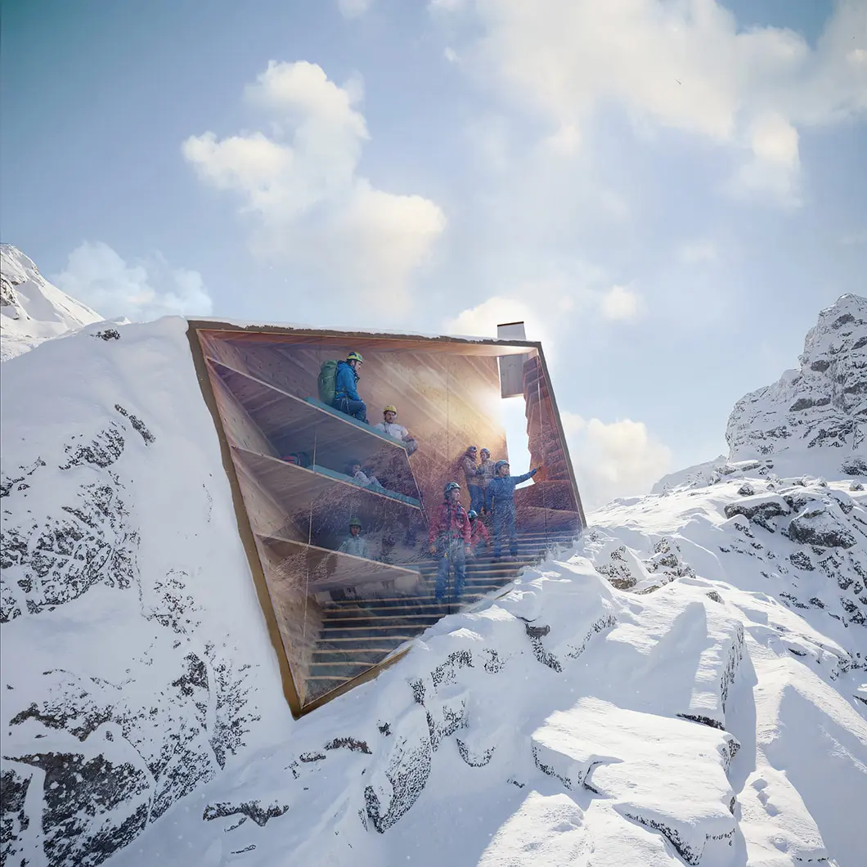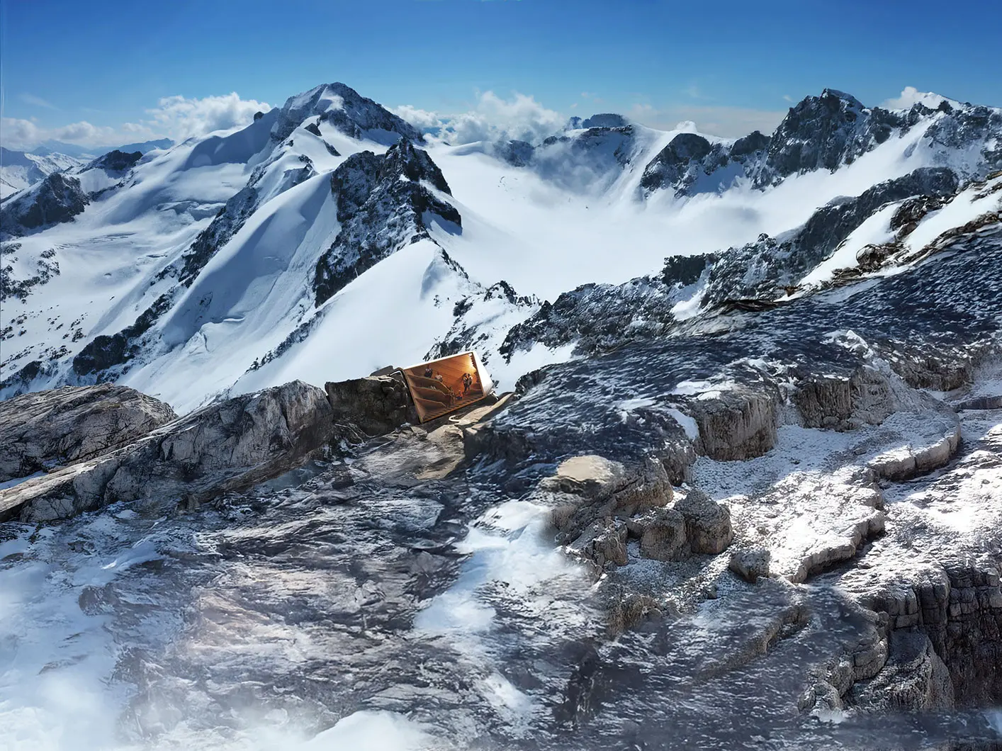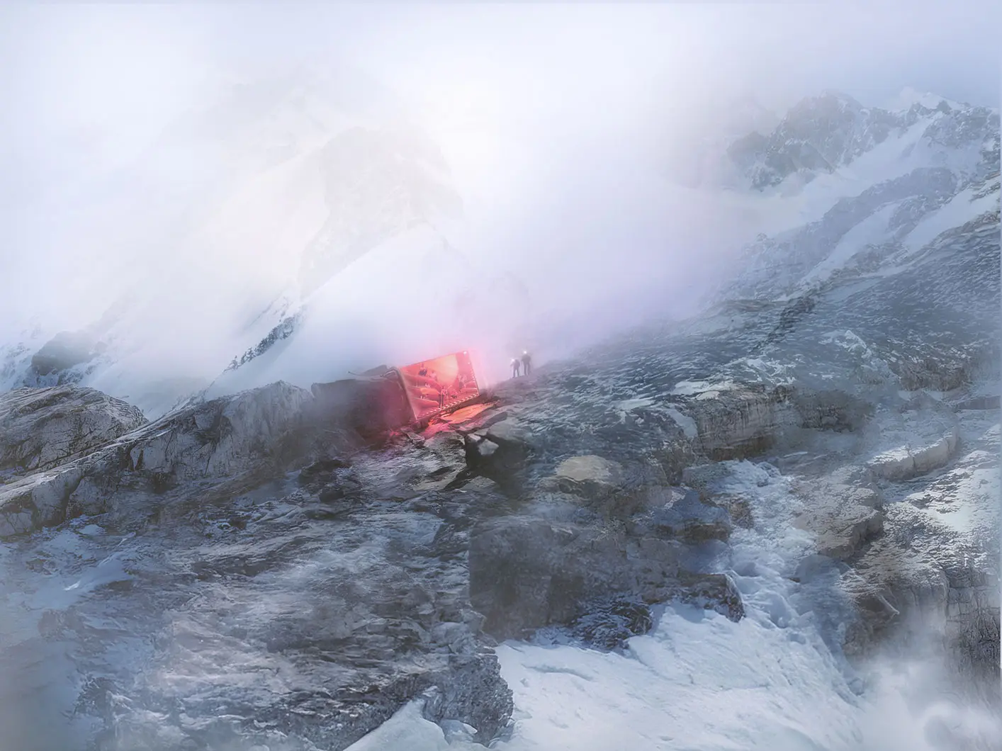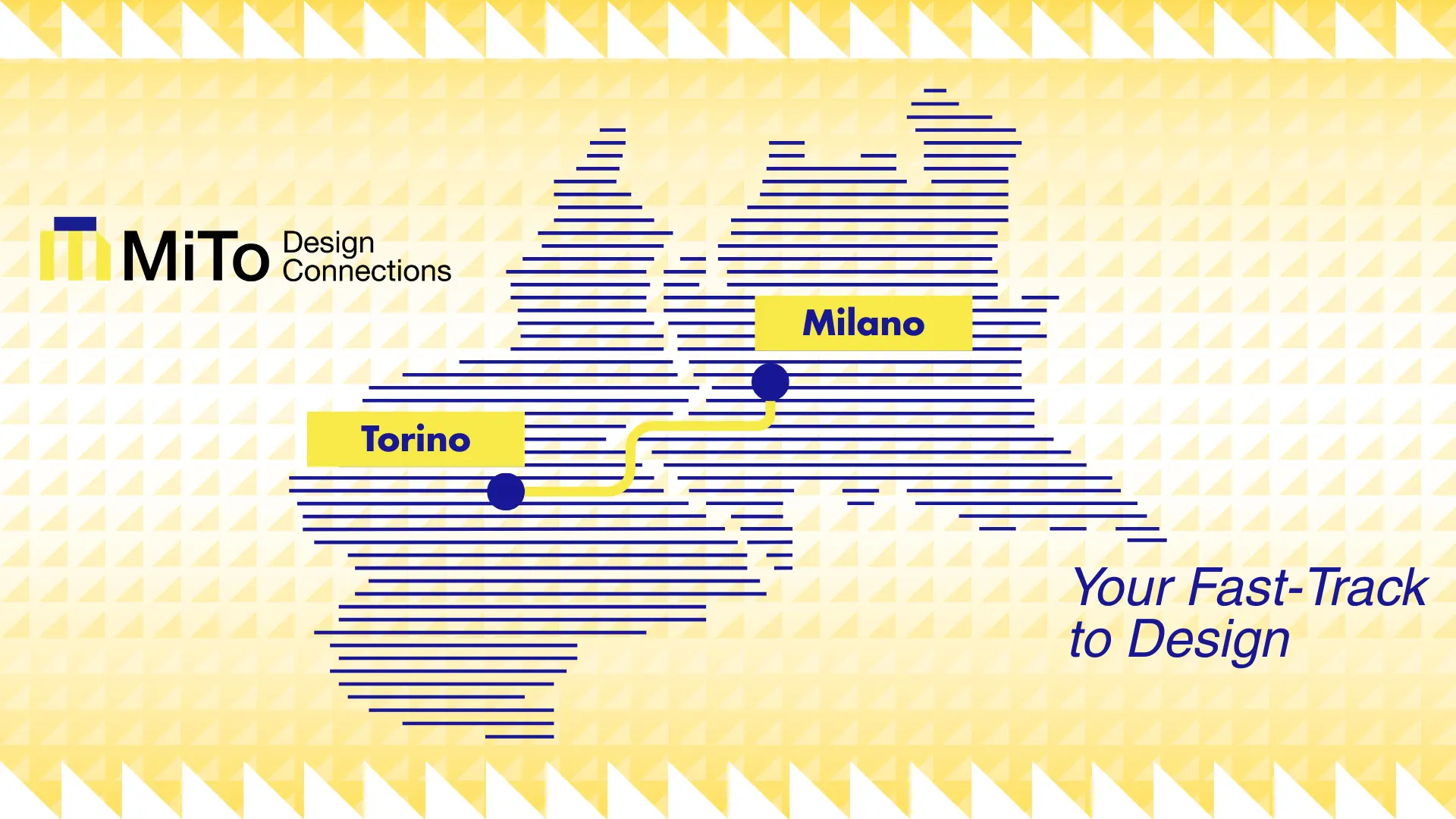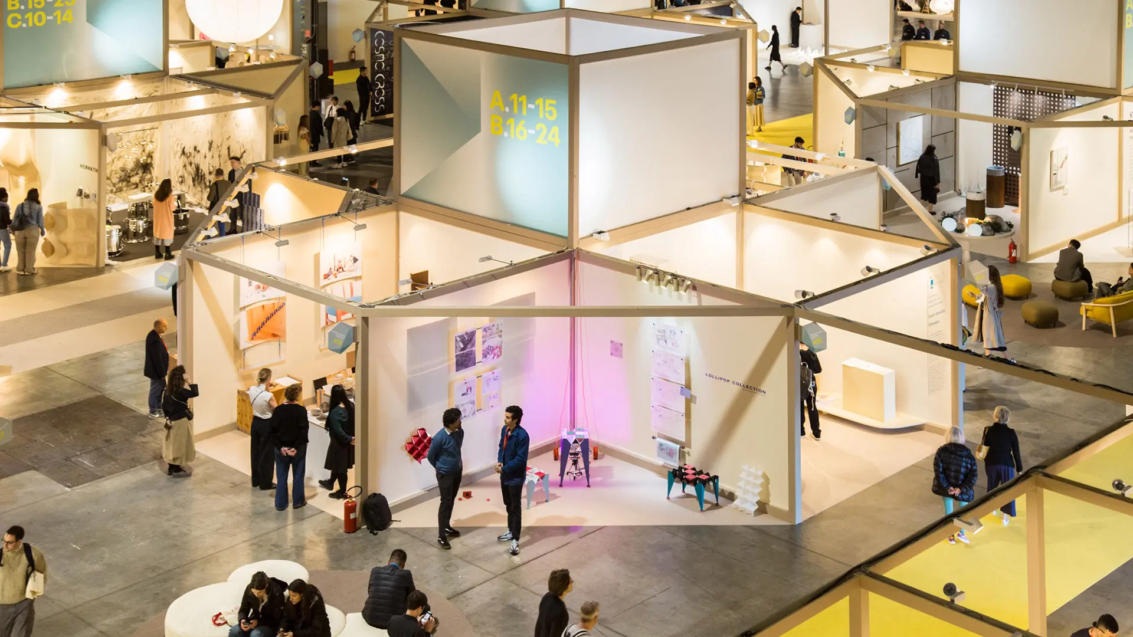The platform that unites the two cities offers solutions dedicated to the professional public of the Salone del Mobile: a high-speed rail connection and selected hotel accommodation
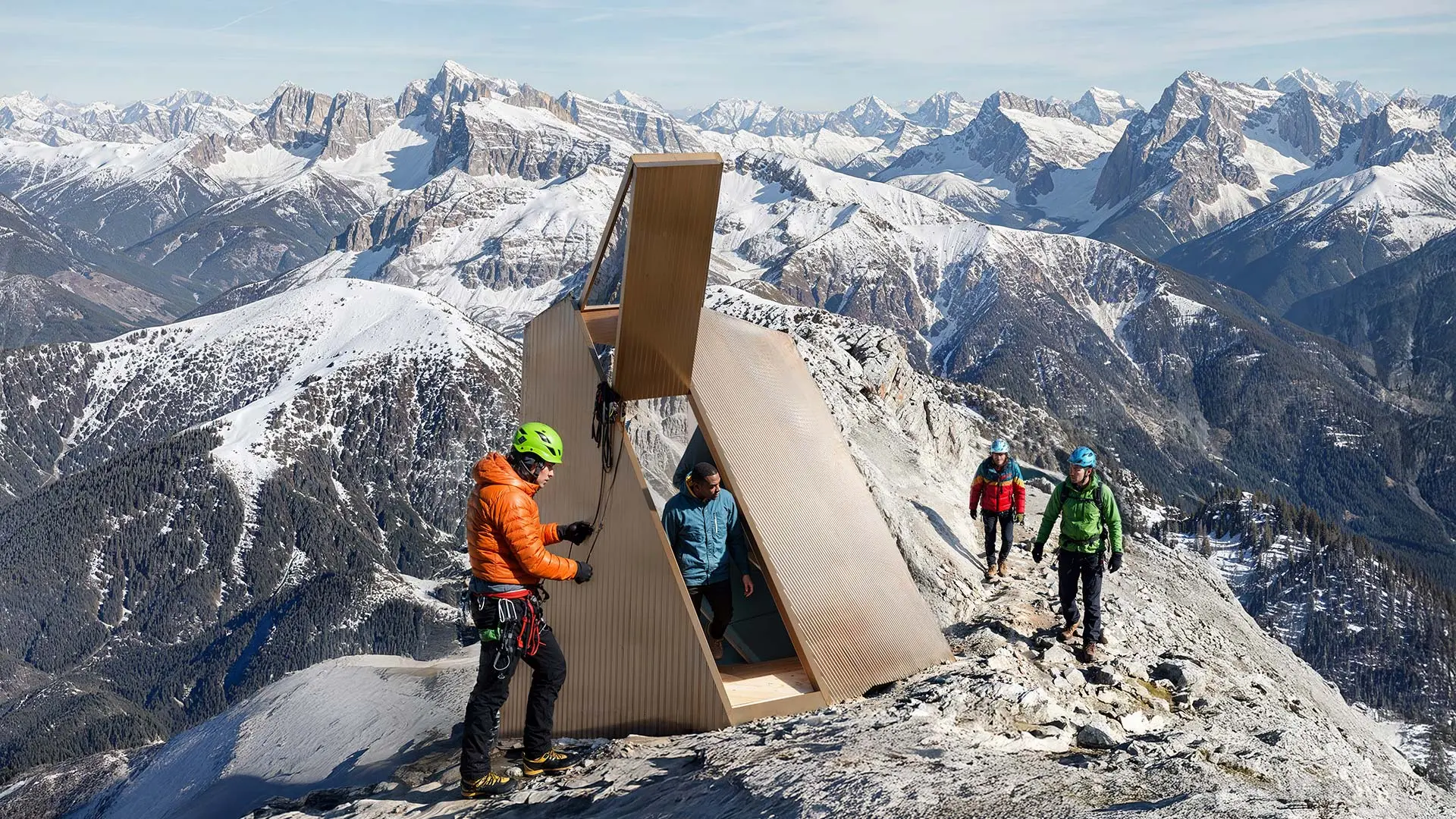
Created in collaboration with the Salone del Mobile.Milano, the building features a linear and discreet design, designed to blend into the surrounding environment at high altitude in a deep connection with nature
The bivouac represents the maximum synthesis of an essential, functional, high-performance building capable of withstanding extreme conditions at high altitude. To mark the Milan Cortina 2026 Winter Olympics, scheduled from 6th to 22nd February, CRA-Carlo Ratti Associati has created a project in collaboration with the Salone del Mobile designed to conquer the Alpine peaks, challenging altitudes.
The bivouac designed by the Turin-based architecture firm was digitally fabricated and intended to blend into its Alpine surroundings. To keep the visual impact of the building as low as possible, the firm carried out a 3D scan of the Alpine rock formations, which inspired the design of the building.
In terms of materials, the studio opted for the use of cross-laminated timber (CLT), aerogel and metal, paying homage to the crystalline formations of the Alps, allowing the building to integrate perfectly with the surrounding environment. Designed to be completely self-sufficient, the bivouac features a glass wall and is equipped with a 5 kW photovoltaic system with storage, which powers all its energy needs, including network connectivity. To increase visibility where conditions demand it, a bright red light is activated, reducing the visual impact while still ensuring safety at critical moments.
Maria Porro, President of the Salone del Mobile.Milano, had this to say: “For the Salone, the bivouac by CRA-Carlo Ratti Associati conveys a vision of design we share: one capable of blending landscape, innovation, and respect. It speaks of a future in which architecture does not impose itself but adapts, observes, and enters into dialogue with the environment, highlighting our material of choice—wood—as an emblem of conversation with nature. It is a gesture that turns research into a form of harmony with the natural world and that, in its journey from our Milan to the Alps, expresses the principles we share: a circular, responsible design.”
“Unfortunately, today bivouacs often look like airships that have landed on our beautiful alpine landscapes. Here we took the opposite approach: a structure that blends as much as possible with the surroundings,” said Carlo Ratti, Professor at MIT and the Politecnico di Milano, co-founder of CRA, and Director of the Architecture Biennale 2025. “The great 20th-century Italian architect Gio Ponti once said that architecture is 'like a crystal'. We took that literally in this design, using digital fabrication to design a bivouac as if it were part of the natural rock formations that shape the Alps.”
The bivouac will make its debut within the urban context of the city of Milan, and then be airlifted by helicopter to its permanent home in the Alps, where it will serve as a permanent refuge for mountaineers. This two-phase life cycle embodies the deepest principles of circular design, with the structure connecting urban culture and mountain heritage in a sustainable and lasting way.


 Stories
Stories
