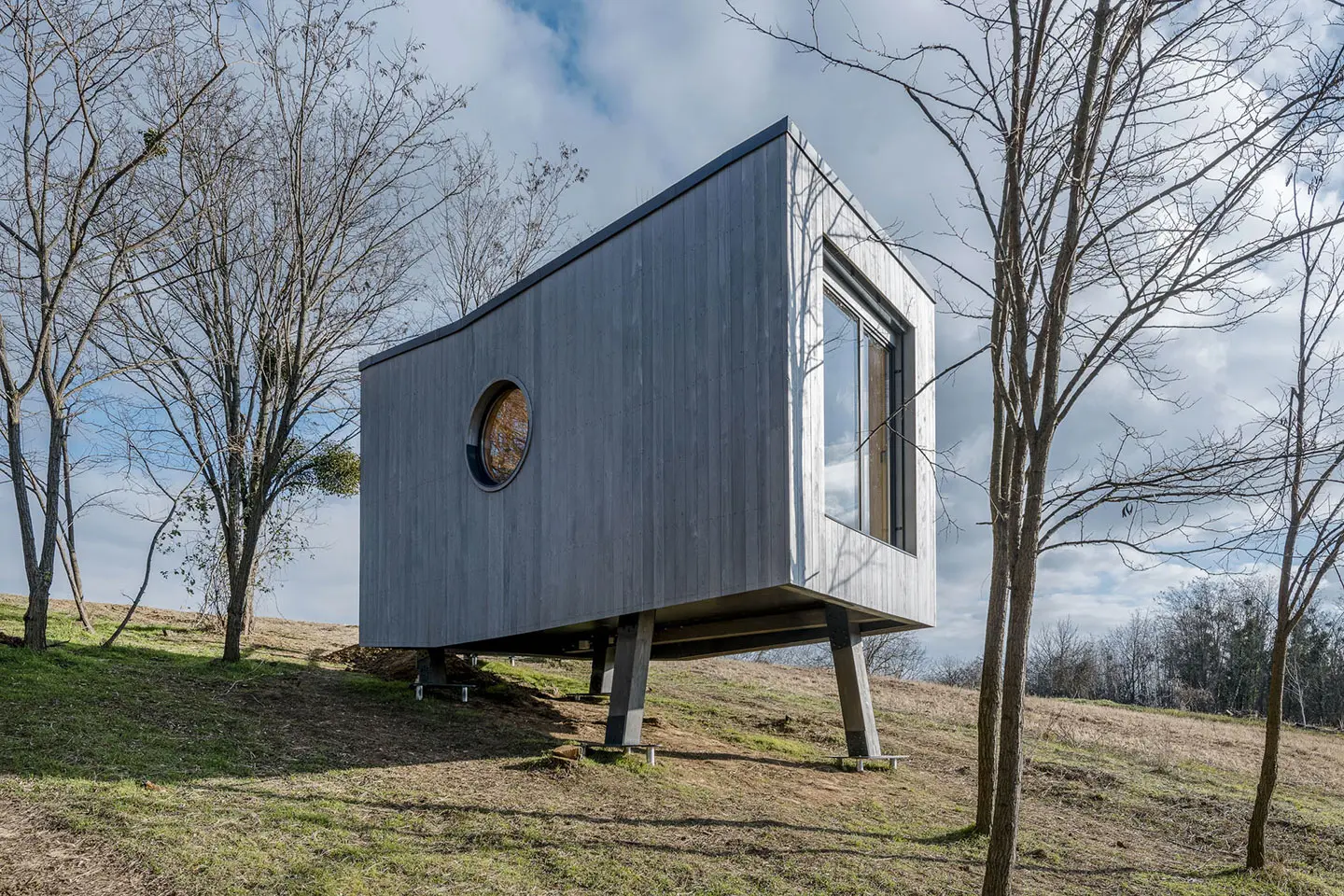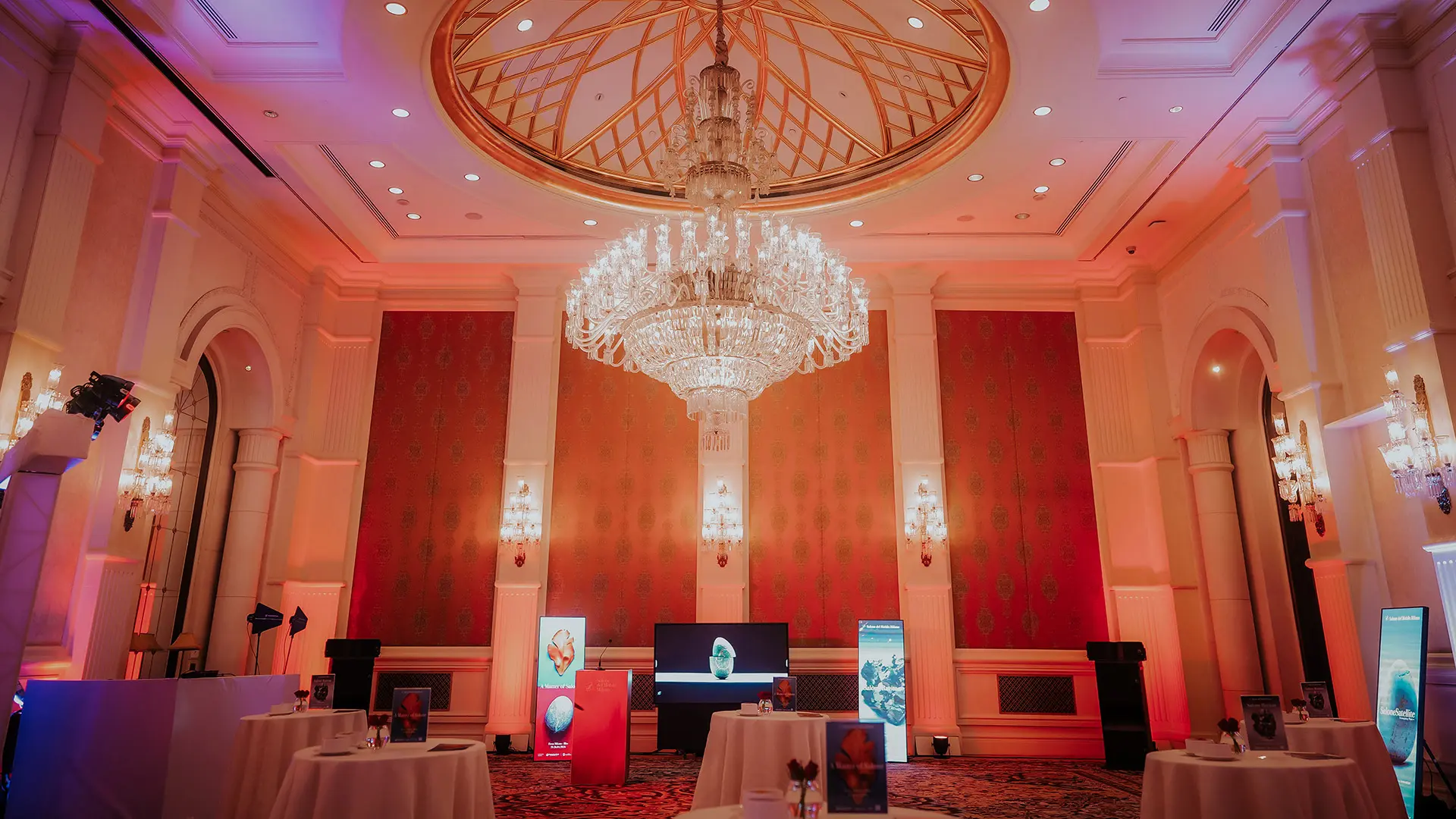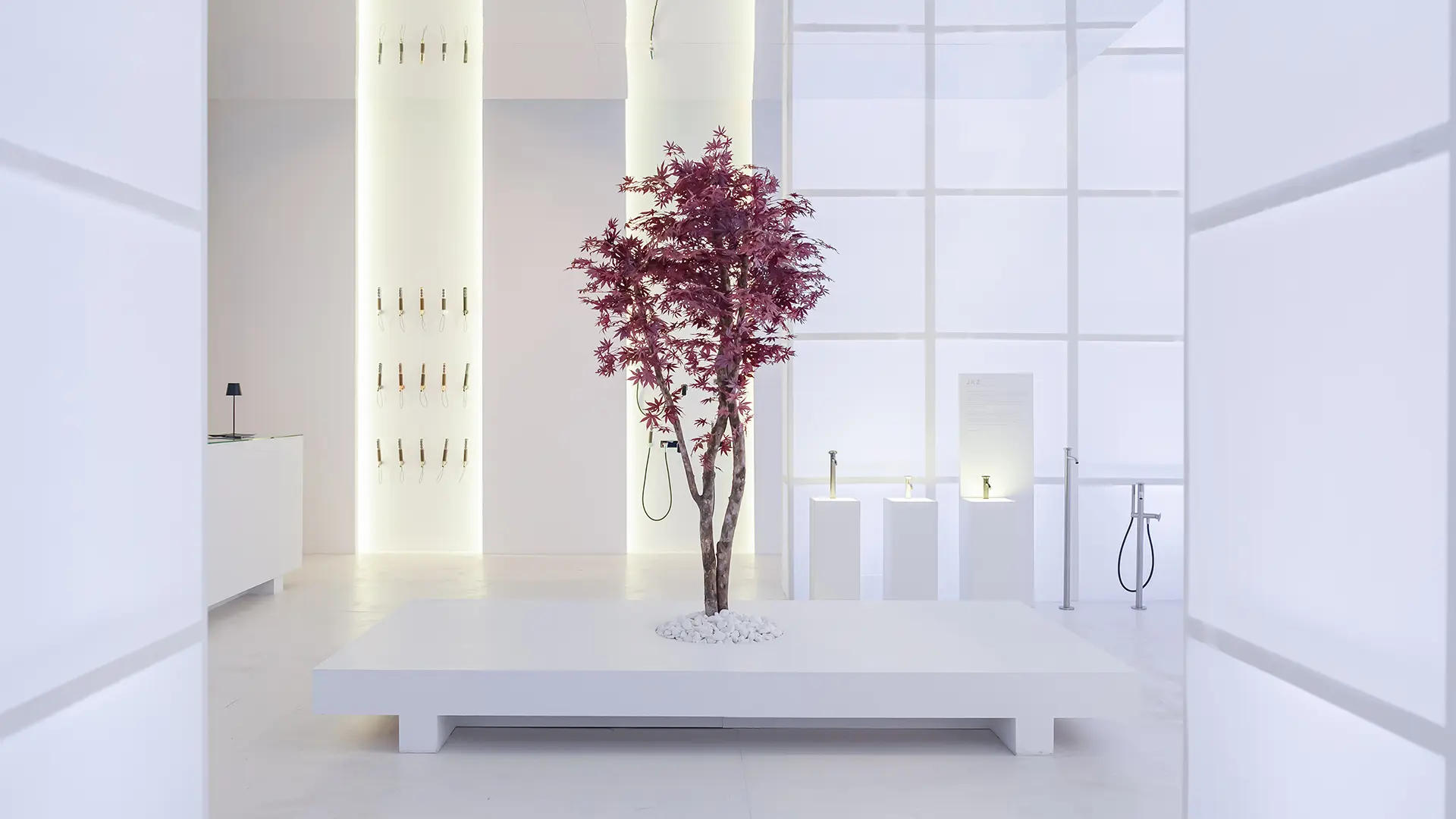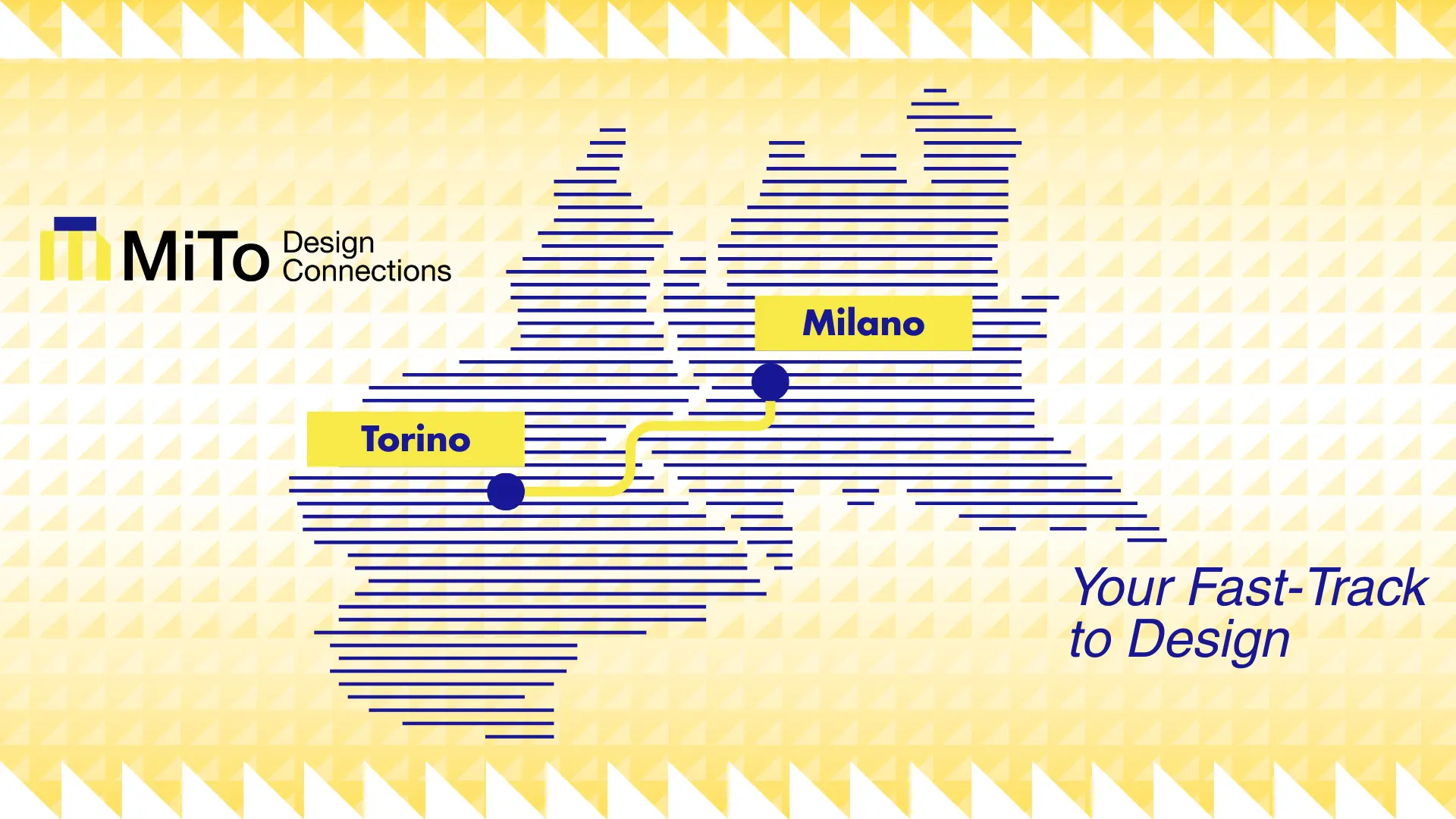From cultural dialogue at the India Art Fair in New Delhi to the launch of Salone Contract in dynamic Mumbai: a journey to strengthen relationships, knowledge and visions
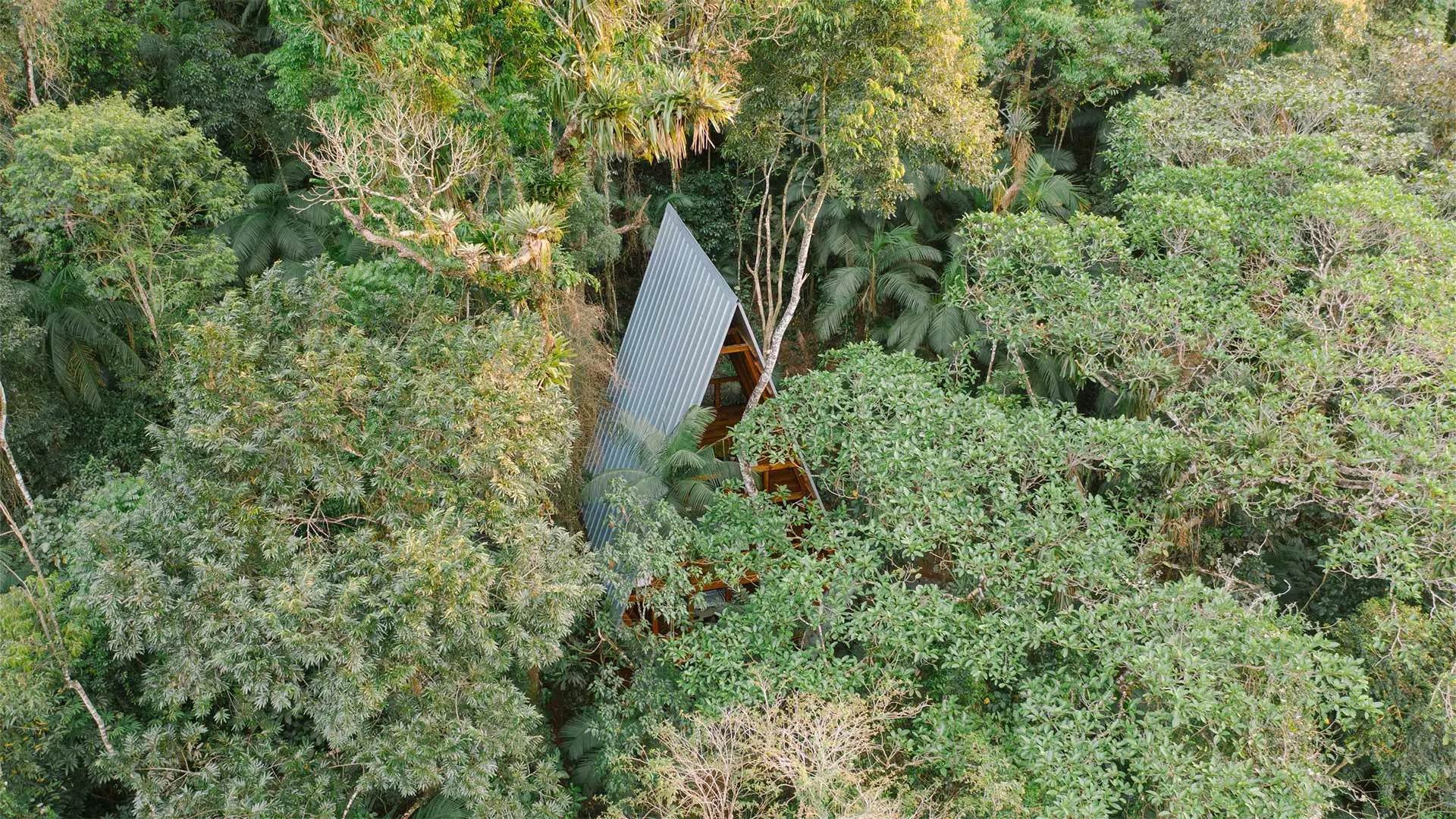
Atelier Marko Brajovic, Monkey House, Paraty, Brazil, 2020. Photo Rafael Medeiros
A selection of simple, austere solutions for leaving the hustle and bustle of the city behind and rediscovering the pleasure of direct contact with nature
A wooden hut immersed in the woods is where the philosopher, poet and activist Henry David Thoreau sought refuge for several months. His book Walden: Or Life in the Woods – written during this hermit-like existence – became a great classic and a symbol of our latent need to get away from the city and social norms.
“Wooden huts” aren’t an established typology, rather a (fairly) easy construction, achieved in a limited amount of time and with basic tools. A prime architectural example is The Primitive Hut – conceived by Marc-Antoine Laugier and depicted by the painter Charles Eisen in 1775 – which sees the relationship between man and the natural environment as the fundamental basis for creating the building.
Summer is the time when we – forcibly – feel the need to abandon our frequently urban routines and devote more time to ourselves. When suffering from what is often referred to as “cabin fever,” the urge to drop everything and immerse oneself in nature becomes increasingly pressing. This is when these little huts, often made of wood and with their iconic pitched roofs, distinguished by their simplicity and austerity, come into their own. They are places that, while containing very little, provide everything one could possibly want. We have chosen five, dotted around the world.
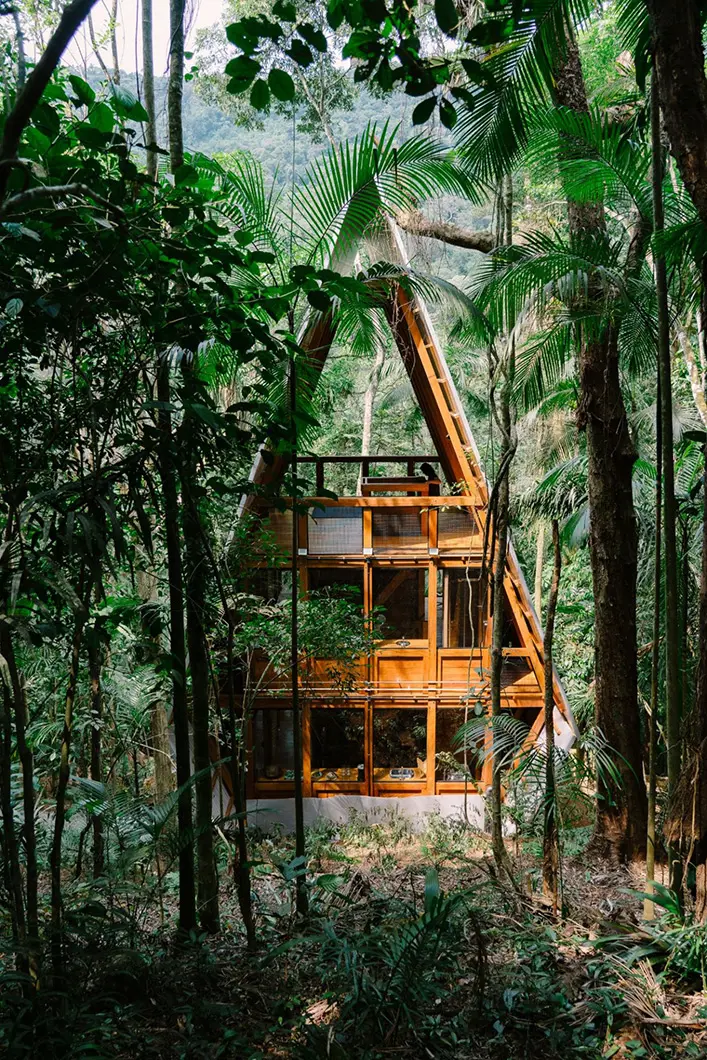
Atelier Marko Brajovic, Monkey House, Paraty, Brazil, 2020. Photo Rafael Medeiros
Monkey House, Brazil
Atelier Marko Brajovic’s Monkey House is a wooden hut on piles, standing among the trees at Paraty, in Brazil. It’s a refuge that the architect built for his family and friends during the pandemic. This small habitation conforms to the rules of the forest: in their quest for energy and sunlight, the trees grow straight up, as does the frame of the house. Interlocking wooden components create a vertical, diamond-shaped structure that reaches for the sky. Two sides of the hut are covered with trapezoidal sheet metal, while the other two are transparent, making for an open, direct dialogue with the forest.
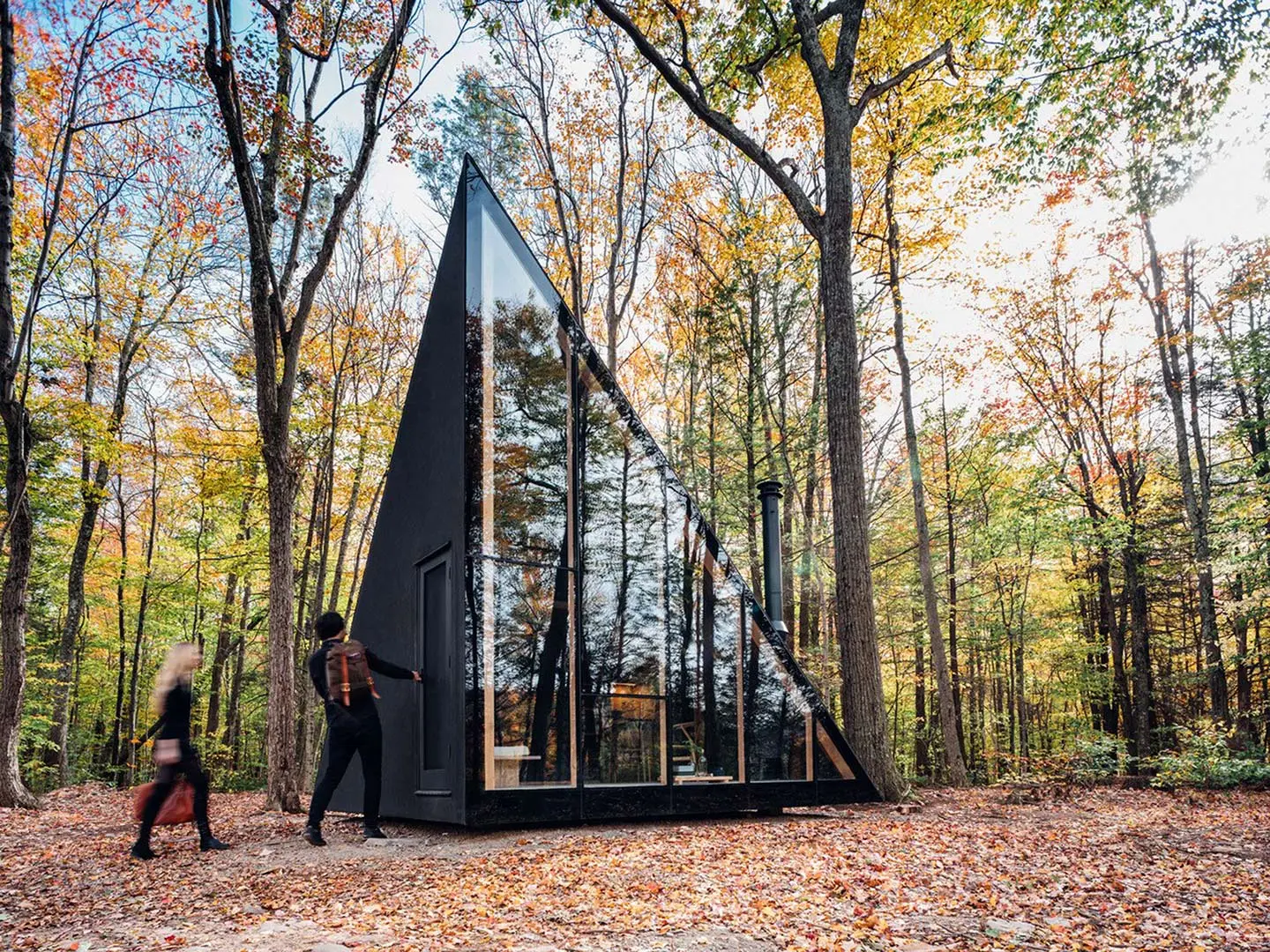
BIG – Bjarke Ingels Group, A45, Upstate New York, USA, 2018. Photo Matthew Carbone
A45, United States
This project by BIG is a contemporary evolution of the traditional, pitched-roof hut. The first built prototype can be found in Upstate New York, but the manufacturer, Klein, sells customisable models delivered in less than six months anywhere in the world. In order to maximise the usable space, the studio opted for a square base and twisted the roof 45°. The particular shape that ensues means that it looks different from different angles.
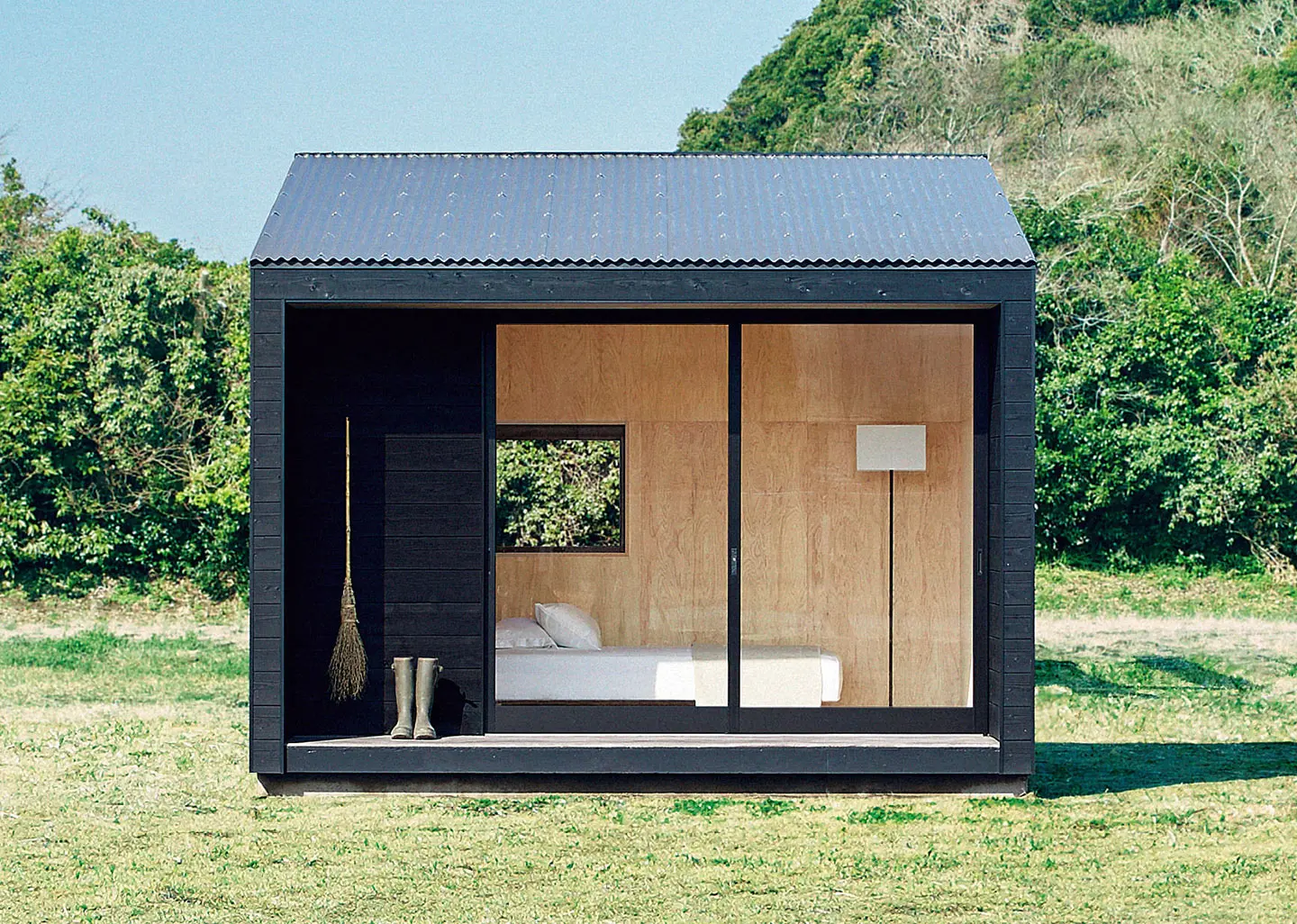
Muji Hut, 2017. © Muji
Muji Hut, 2017
In 2017, the Japanese brand presented its take on the hut, a prefabricated structure costing around 27,000 dollars. Whether in the mountains, by the sea or in a garden, the Muji Hut blends into its surroundings, inviting those inhabiting it to live a completely new life. The interior is compact, at just 9 m2, but the porch and the high roof create a large enough space for two people to relax in. All the wood used in the construction of the hut comes from Japan. The outer walls are clad in cedarwood, which is traditionally burnt to ramp up its strength, with an additional oil-based finish. The inner surfaces of the hut have been left untreated, allowing it to be personalised as desired.
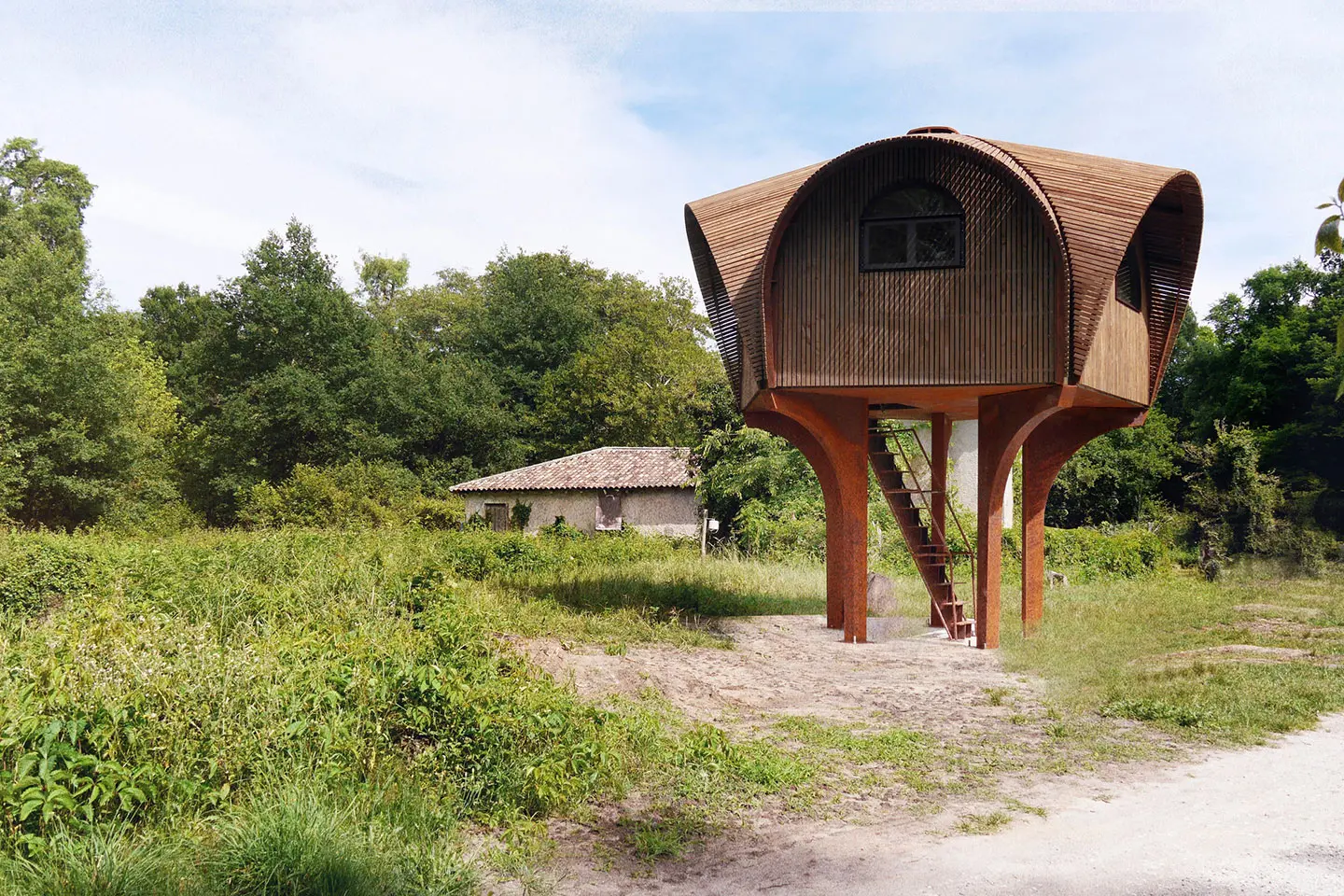
Studio Weave, Le Haut Perché, Bordeaux, 2017. Photo Yvan Detraz
Le Haut Perché, France
Perched among woods and streams, the refuge sits on the top of a hill in Bordeaux. The area in question is right in the heart of the Parc des Jalles and is accessible only on foot. Le Haut Perché sits among the Le Moulin du Moulinat windmills, which harness one of the main water sources in Bordeaux. The wood and stainless-steel structure draws on the traditional water towers in terms of shape and materiality. The raised pavilion looks out onto and captures the sounds of the wood and the watercourses. Each aperture serves to frame a particular fragment of the landscape.


 Stories
Stories
