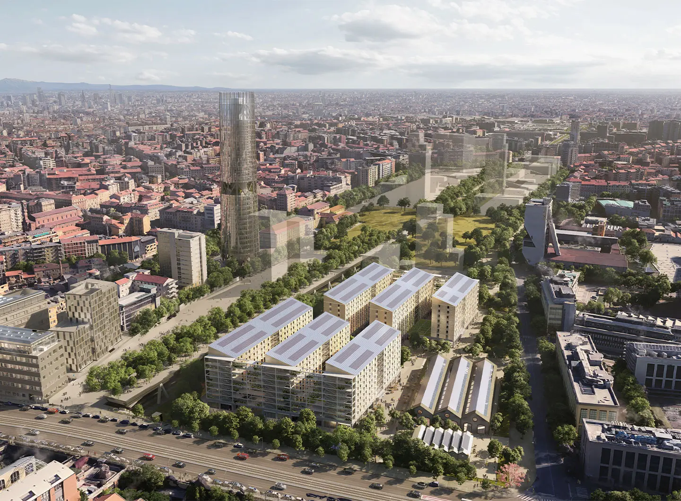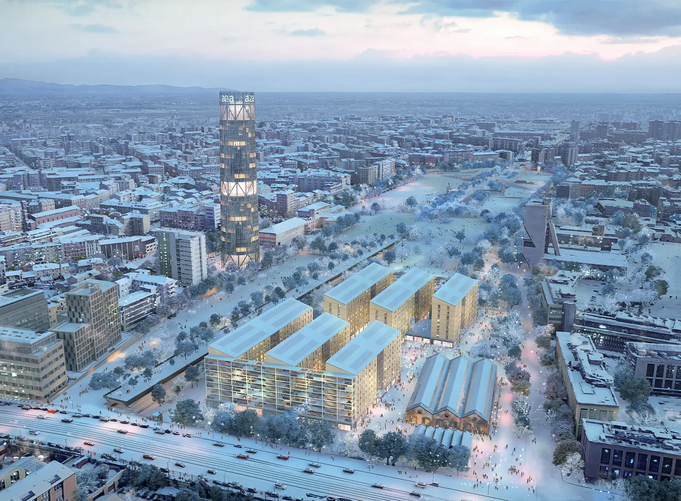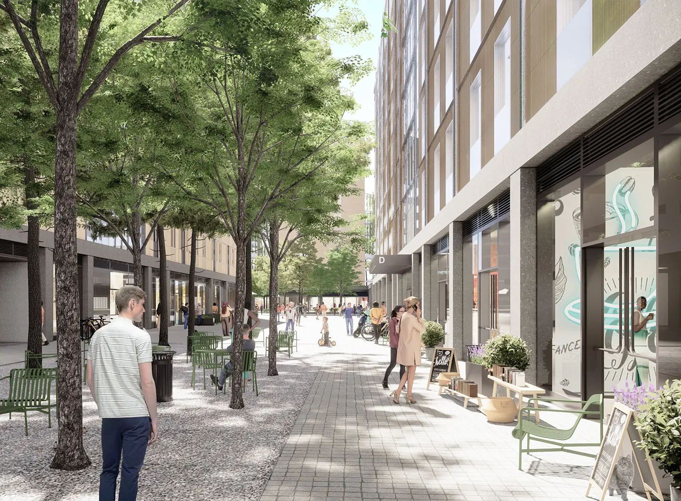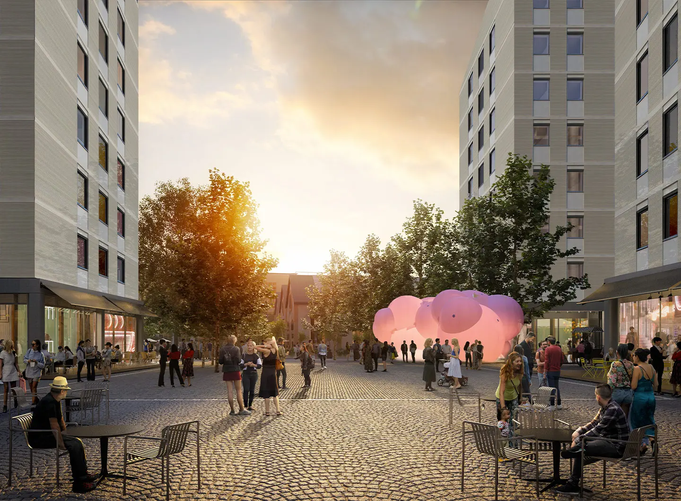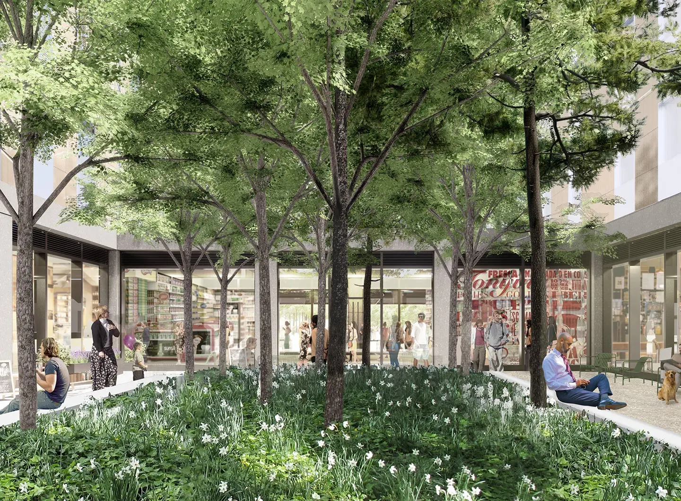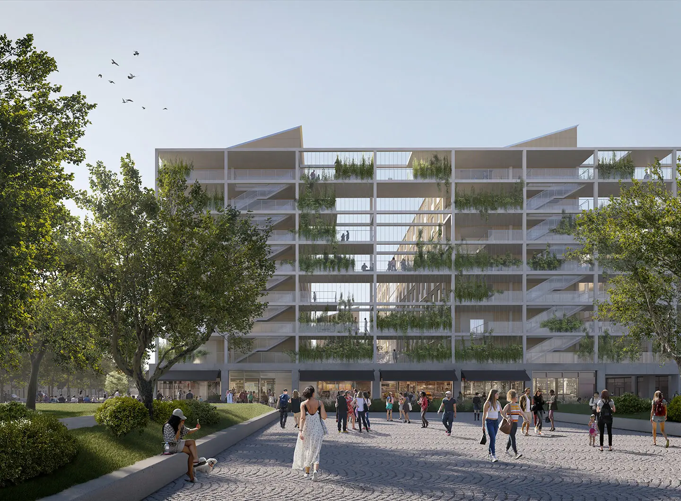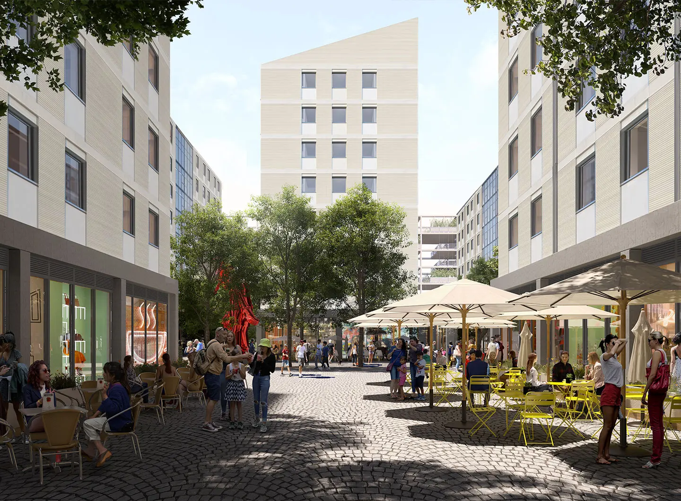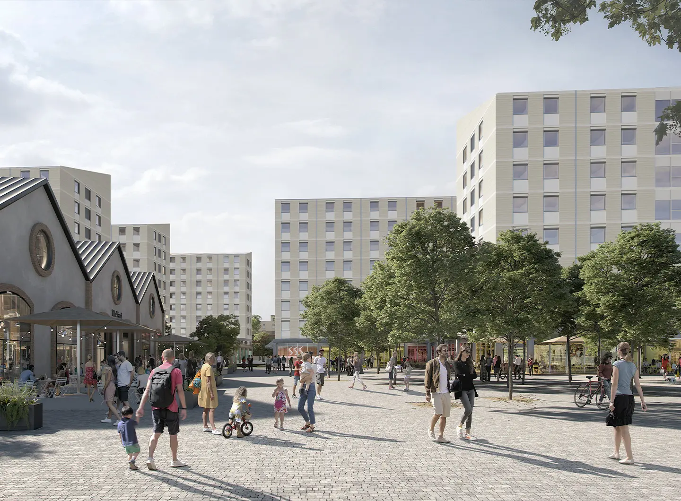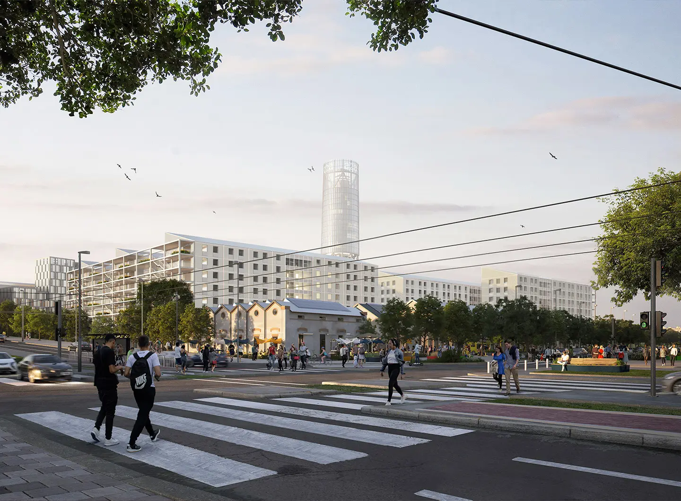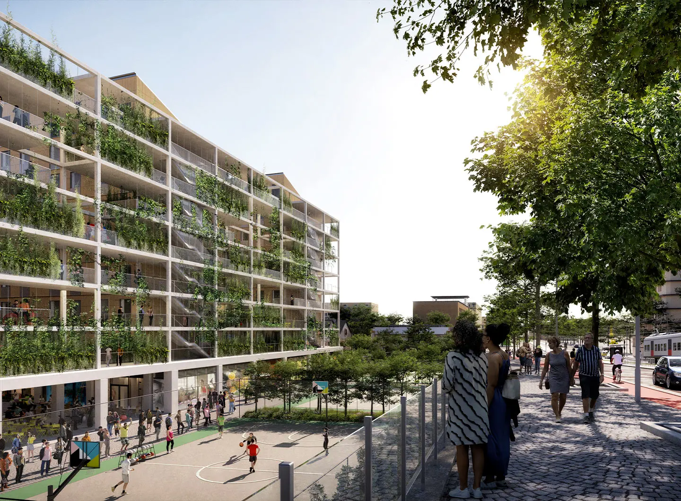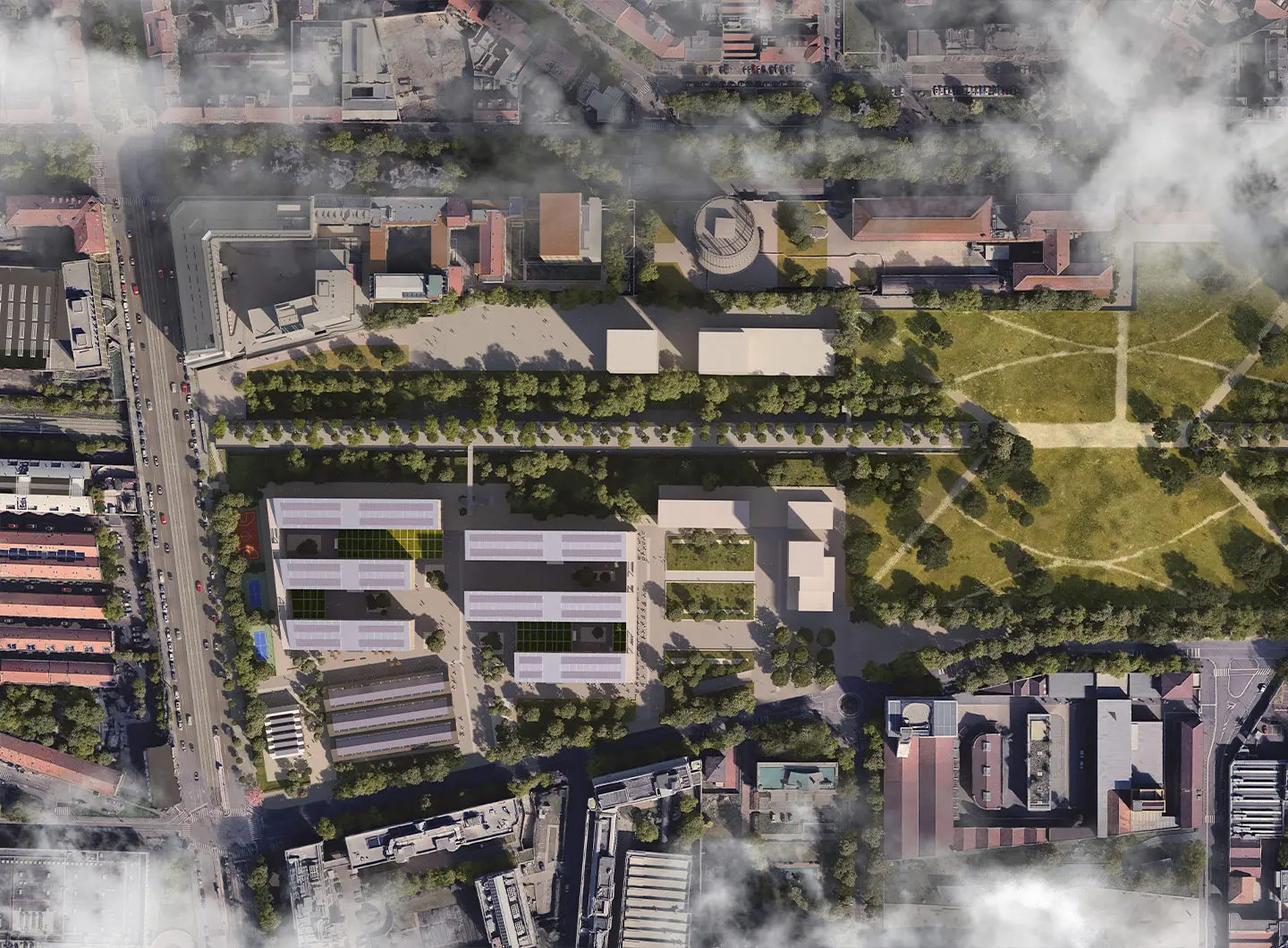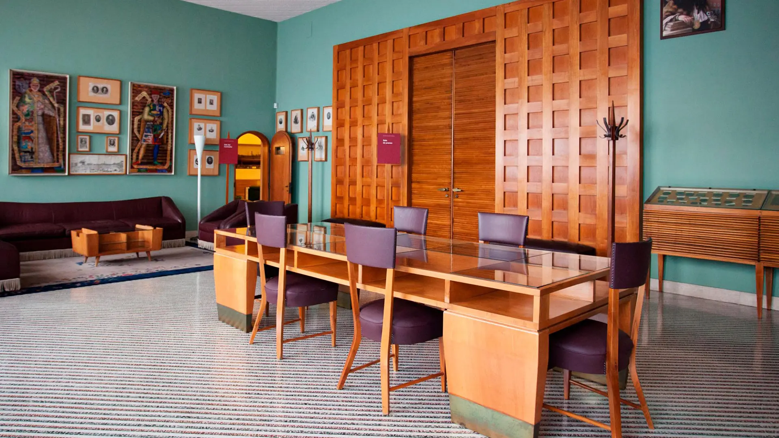Gio Ponti amid architecture, design and industry: from the Pirelli skyscraper to Domus, to furnishings reinterpreted through archival work
Milan-Cortina 2026: what the Olympic Village project will be like
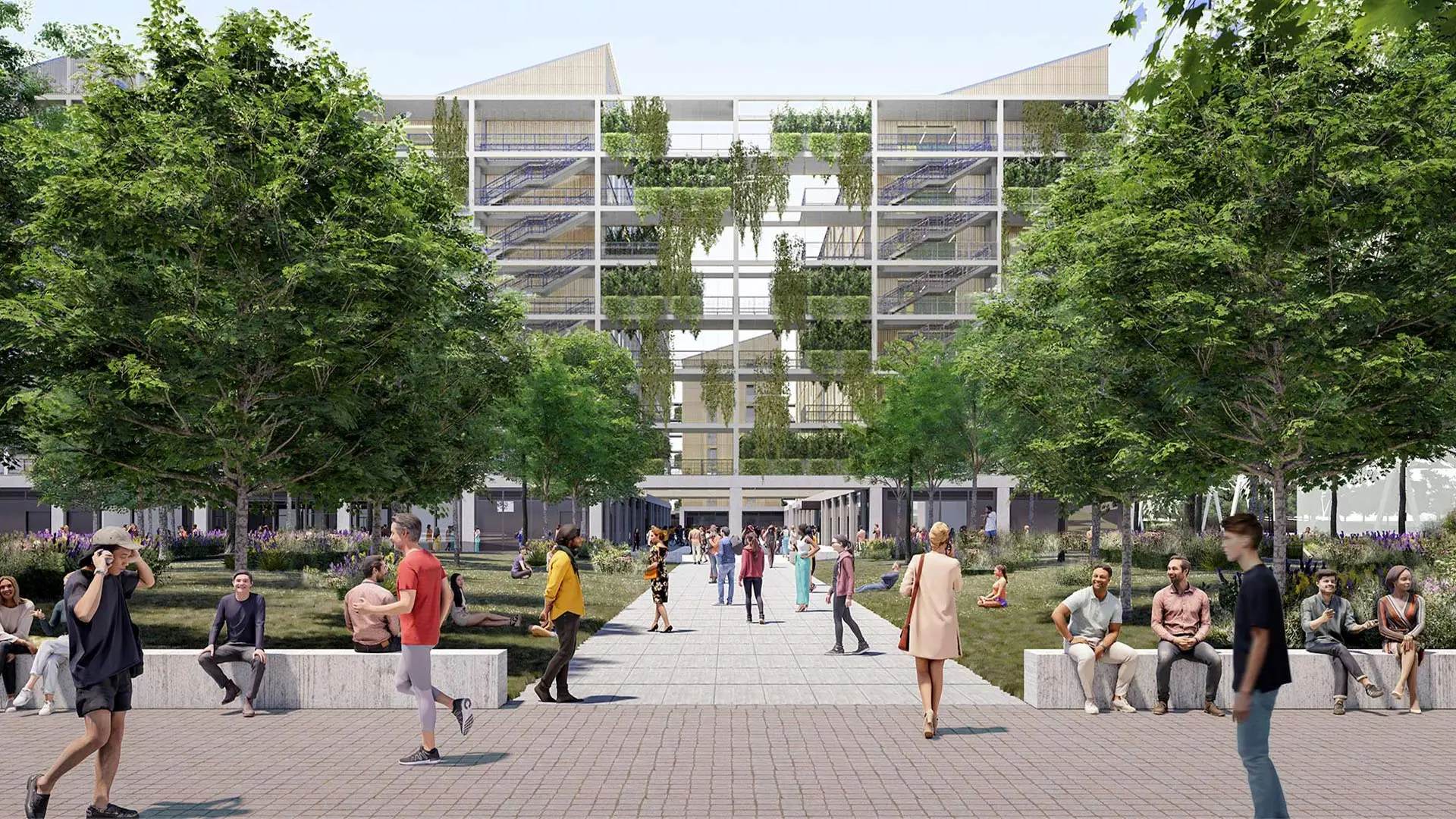
East Plaza Garden - Skidmore, Owings & Merrill LLP (SOM)
During the Chicago stage of Road to Salone 2024, we talked about this with Qiyao Li, Associate Principal of Skidmore, Owings & Merrill LLP (SOM), the engineering, architecture and urban planning firm that designed the project
During the Chicago stage of Road to Salone 2024, held at the White City Ball Room of the historic CAC Chicago Athletic Club building, we caught up with the special guest of the day: Qiyao Li, Associate Principal of the renowned engineering, architecture and urban planning firm Skidmore, Owings & Merrill LLP (SOM). The architect’s work focuses on the theme of sustainability and urban regeneration in the project for the Village for the Milan Cortina 2026 Winter Olympics and Paralympics. An ambitious project that will leave its mark on the city, contributing to the development of the Porta Romana railway station in Milan.
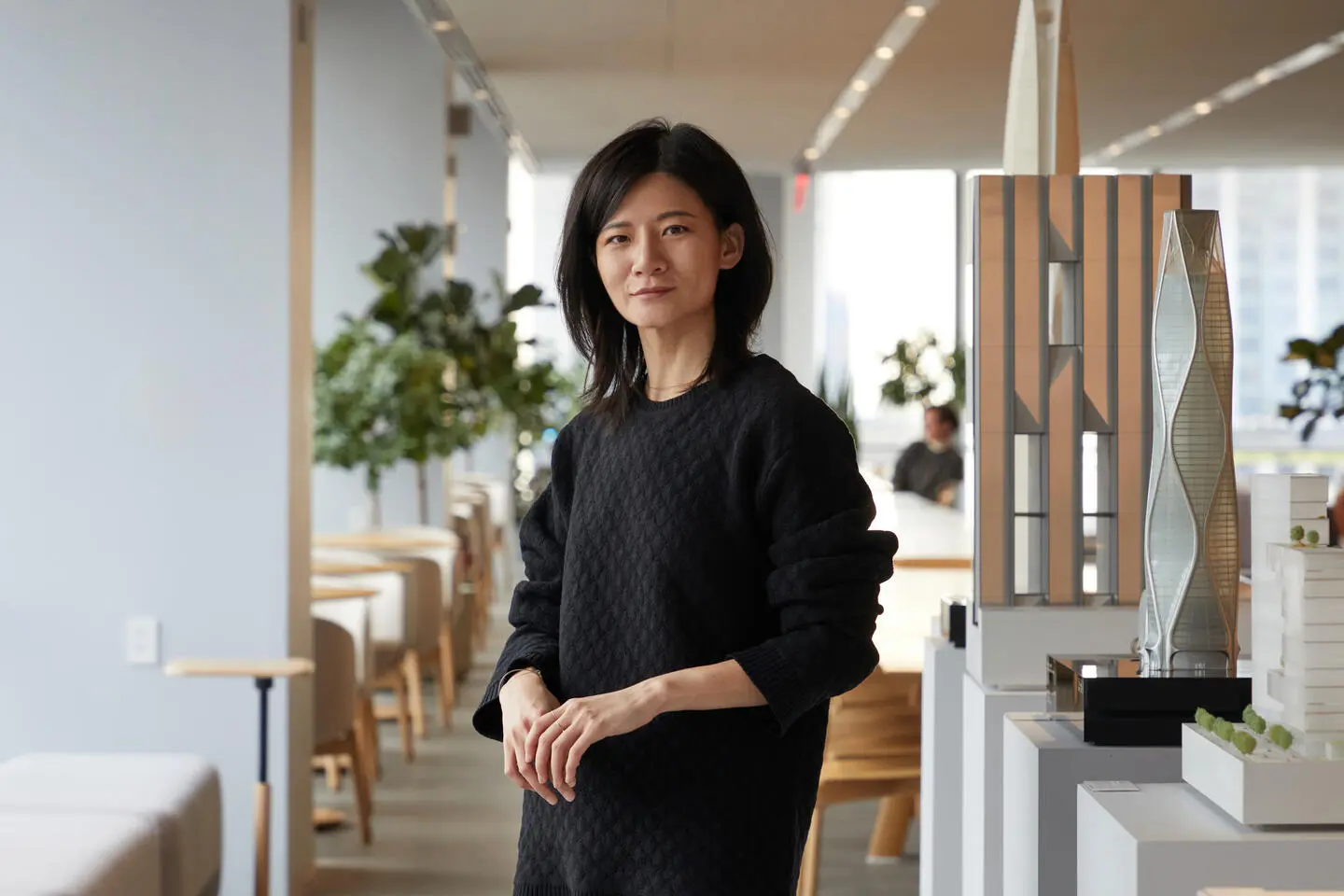
Qiyao Li, Associate Principal, Skidmore, Owings & Merrill LLP (SOM)
Designing the residential complex for the world’s greatest athletes has been an inspiring challenge. At the same time we have focused on how these buildings will continue to serve Milan long after the Olympic Games have concluded, as student residences and community housing. With gyms and exercise rooms, outdoor sports facilities, and exterior stairs linking garden terraces, we’ve designed these buildings to encourage active lifestyles and provide opportunities to spend time outdoors.
The Olympic Village is part of a transformational project to reconnect a part of the city that has long been divided by the Porta Romana railway yards. The Fondazione Prada, which opened in 2015, established a cultural anchor for this emerging district, and the redevelopment of the railway yards will finally stitch together the surrounding neighborhoods with new parks and open spaces. At the heart of this new neighborhood, the Olympic Village preserves and restores two existing industrial buildings, while introducing a series of linear structures that echo—in their form, materials, and human scale—the historic architecture of the surrounding area. With design elements that evoke the city’s industrial heritage and its classic rationalist architecture, these buildings are interlinked with courtyards and shaded alleyways that encourage residents and visitors to meander and spend time outdoors.
We considered sustainability at every stage of the project—from the site and landscape design, to the material selection, to the construction process. Notably, the new residential buildings are designed with prefabricated facade panels, which accelerates the construction process and reduces waste. The panels are fabricated with mass timber substrate reducing the carbon impact of construction.
We also considered energy and water systems. The new buildings are topped with an array of PV panels which will generate energy for the new development. They are connected to a water exchange loop that serves the larger Porta Romana master plan. The buildings are designed to provide shade, and they are surrounded by green spaces which contain porous surfaces to capture rainwater—measures which contribute to ecological resilience in a changing climate.
We strove to create an impression of simplicity and clarity, qualities that we admire in Milan’s classic modernist housing. For the building facade, we used a stucco finish to achieve a subtle texture and nuances of light and shadow. Stucco is applied directly onto plywood, a method that significantly reduces material quantities and waste. Other material selections include locally sourced stone and exposed concrete—again achieving an economy of materials and finishes, while echoing the district’s industrial heritage.
One of the most exciting aspects of this project is the opportunity to create a development that serves not only during the Olympics, but also will become a lasting part of the city’s heritage. We envisioned a zero-waste conversion from athletes’ residences to student housing. Within months of the Olympics closing ceremony, students will begin moving in for the Fall 2026 term. We designed the surrounding public spaces with the flexibility to accommodate varied community uses. Olympic Village Plaza will become a neighborhood square, with shops, bars, restaurants, and cafes planned at street level, along with outdoor space for farmers’ markets and other events.
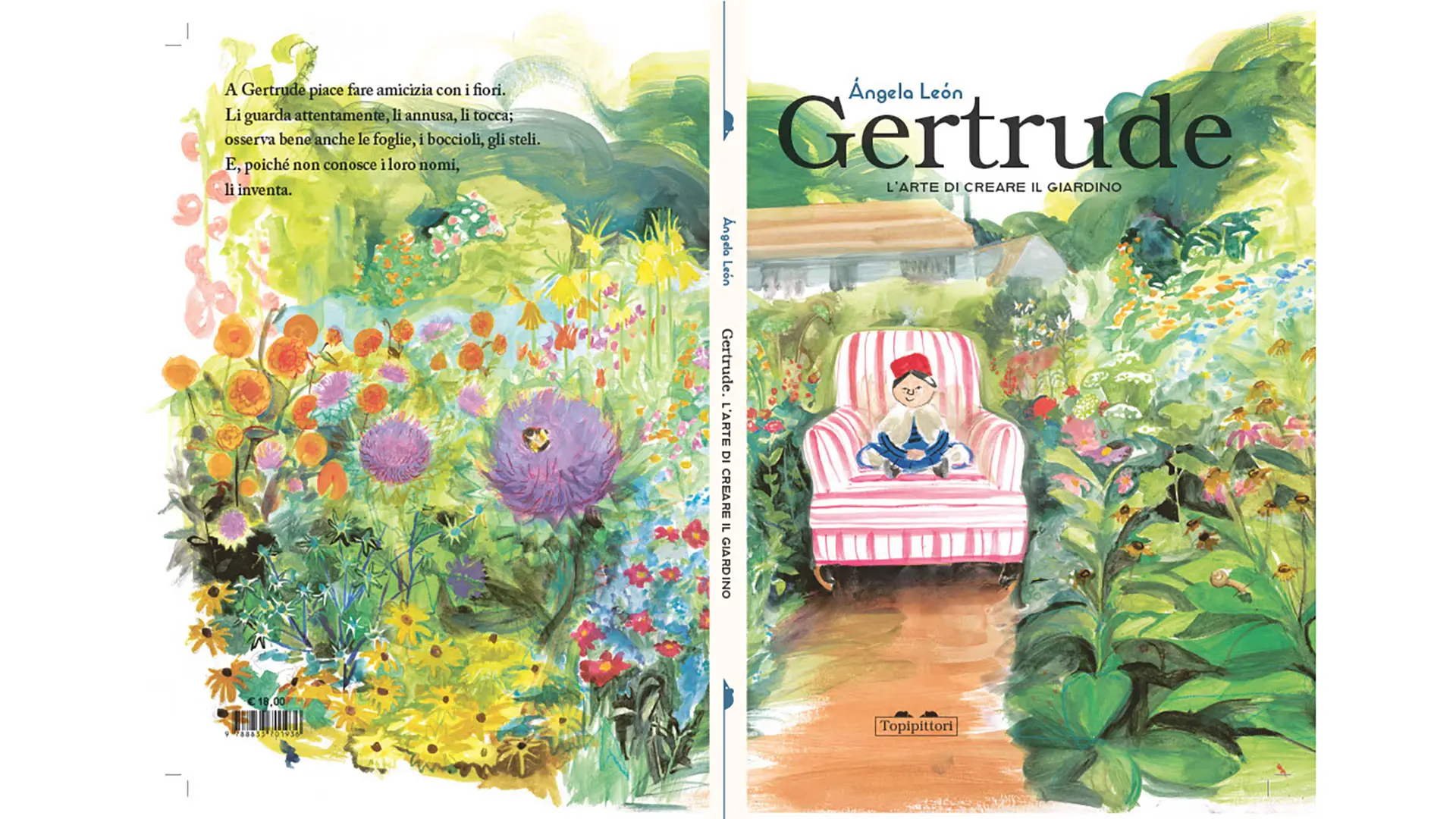
How to change the world of living from an early age, reading
Gertrude. L’arte di creare un Giardino [Gertrude. The Art of Creating a Garden] by Ángela León, published by Topipittori, has just been released. It is the third in a series of books dedicated to extraordinary women who have changed the way we live and inhabit

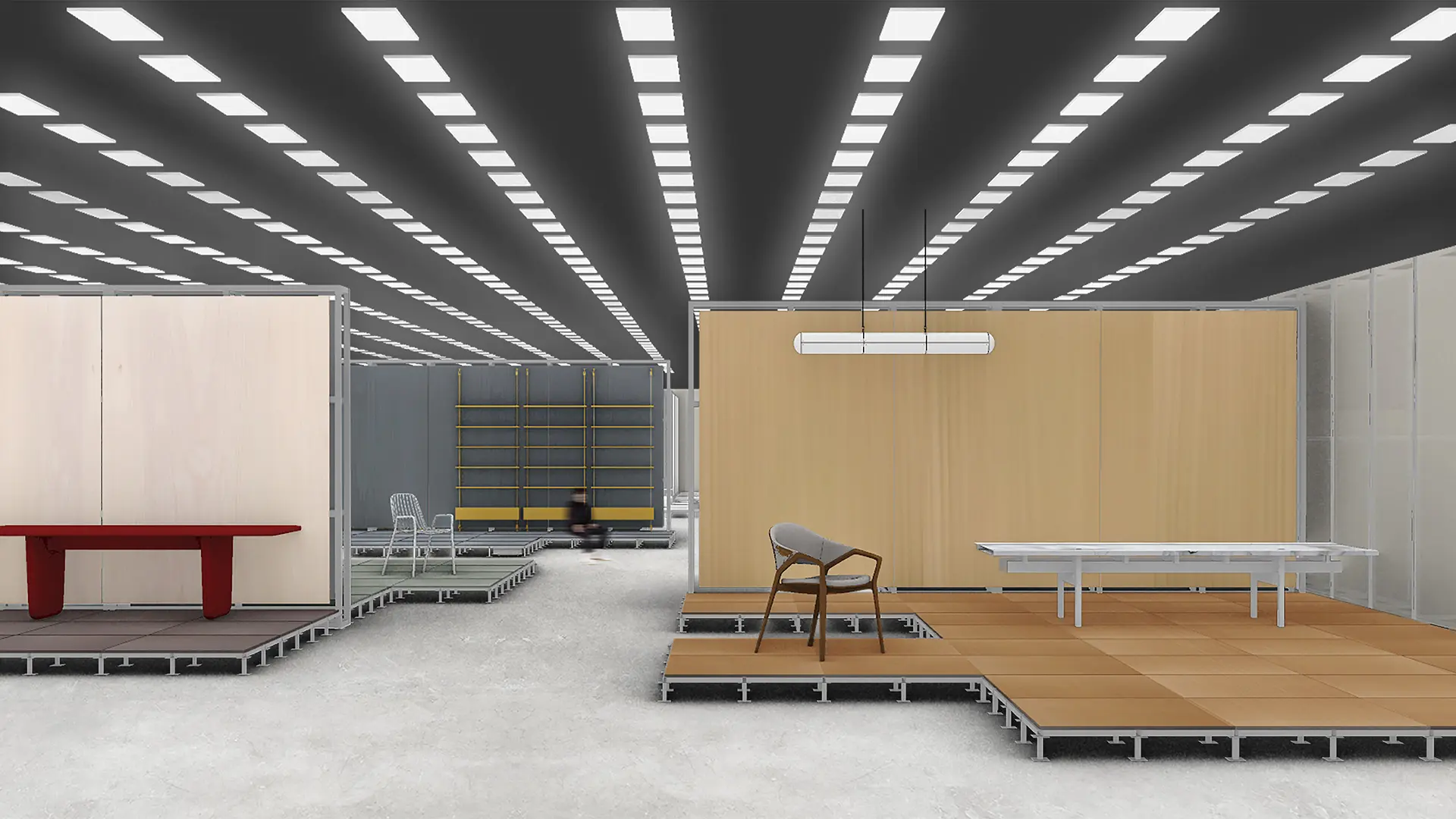
Annalisa Rosso: “Salone Raritas is a necessary bridge between the one-off designer piece and the global design market”
Interview with the curator of the new exhibition devoted to limited-edition design and high-end creative manufacturing. Scheduled from 21 to 26 April at Pavilion 9 at Rho Fiera, Milan



 Stories
Stories
