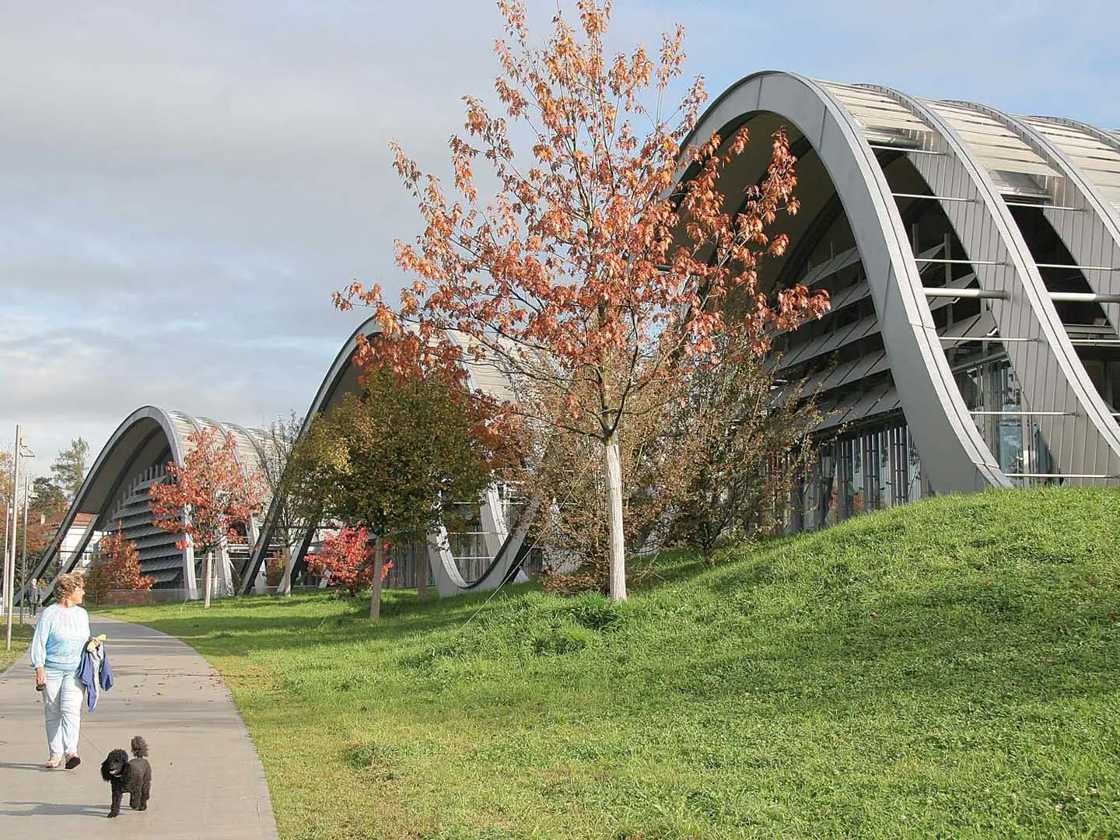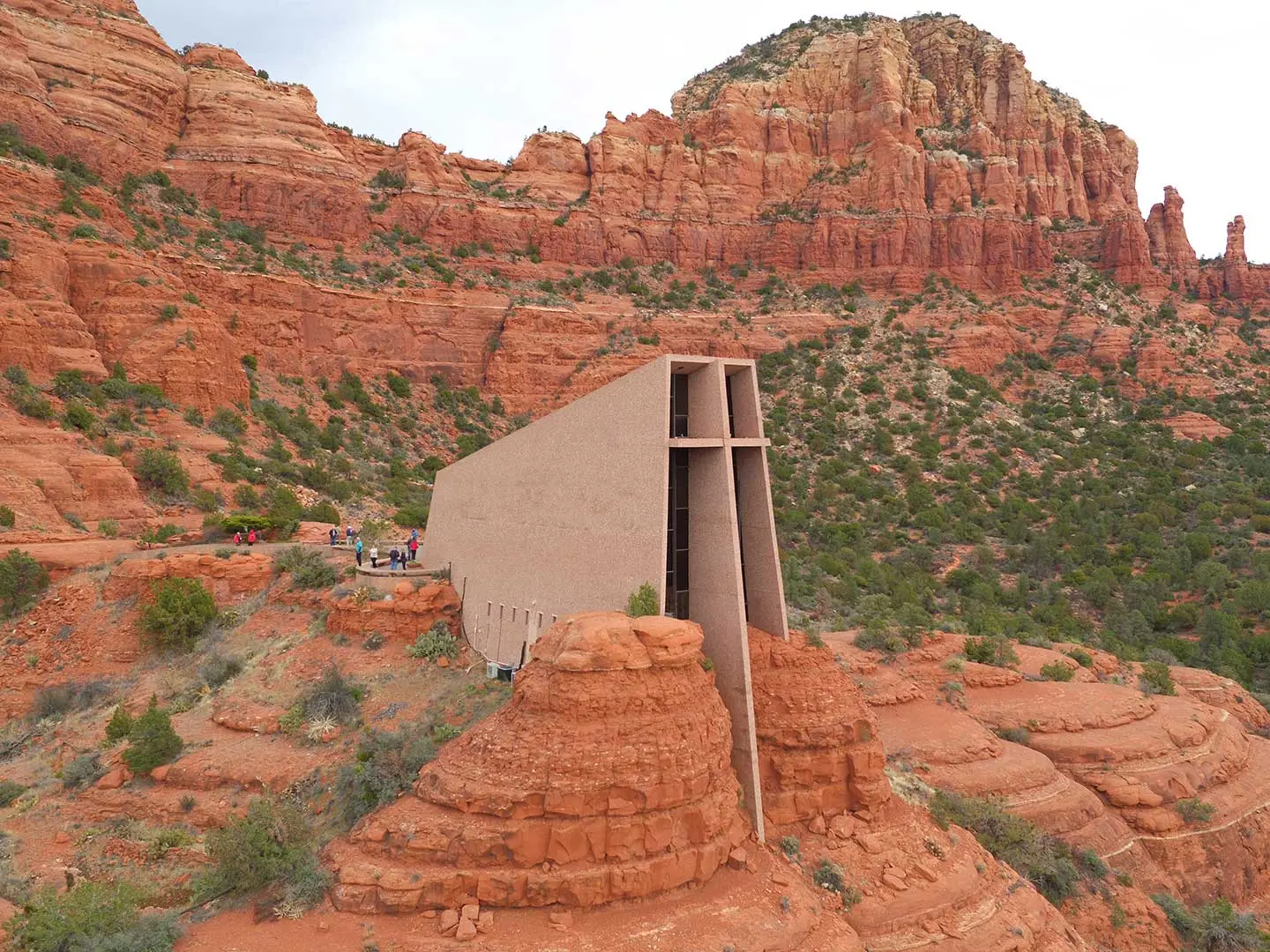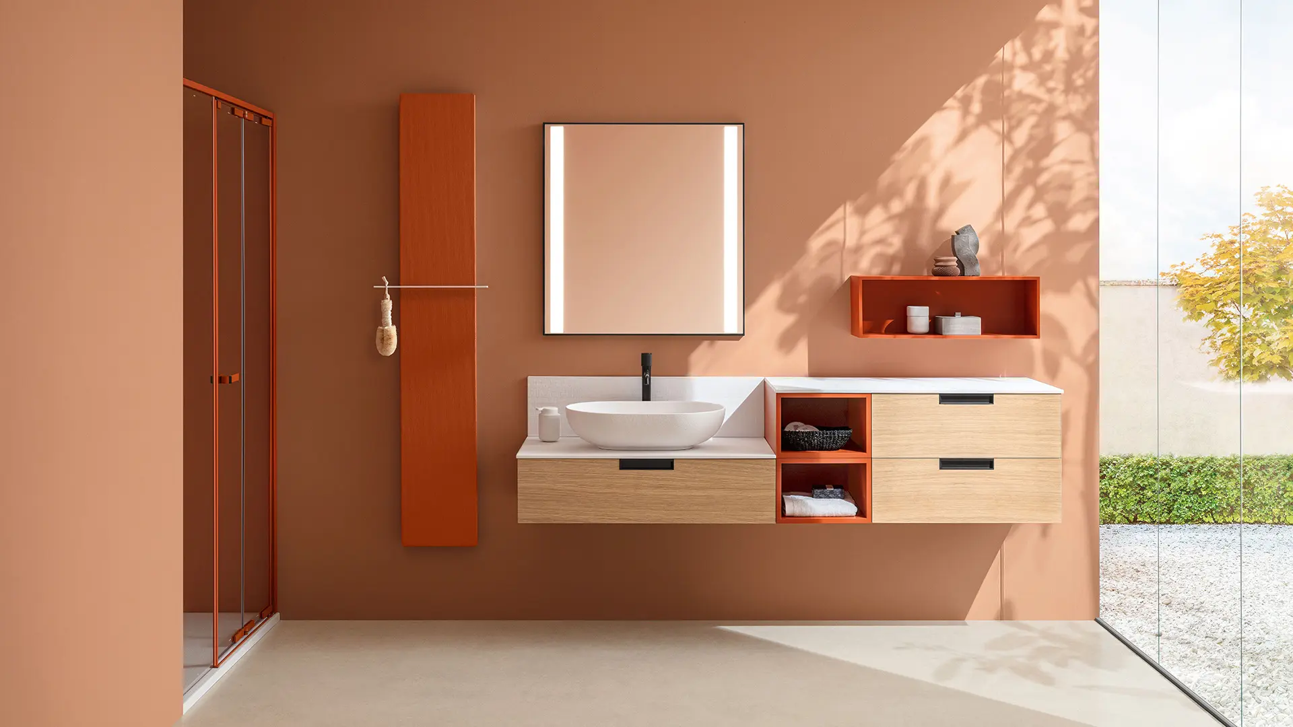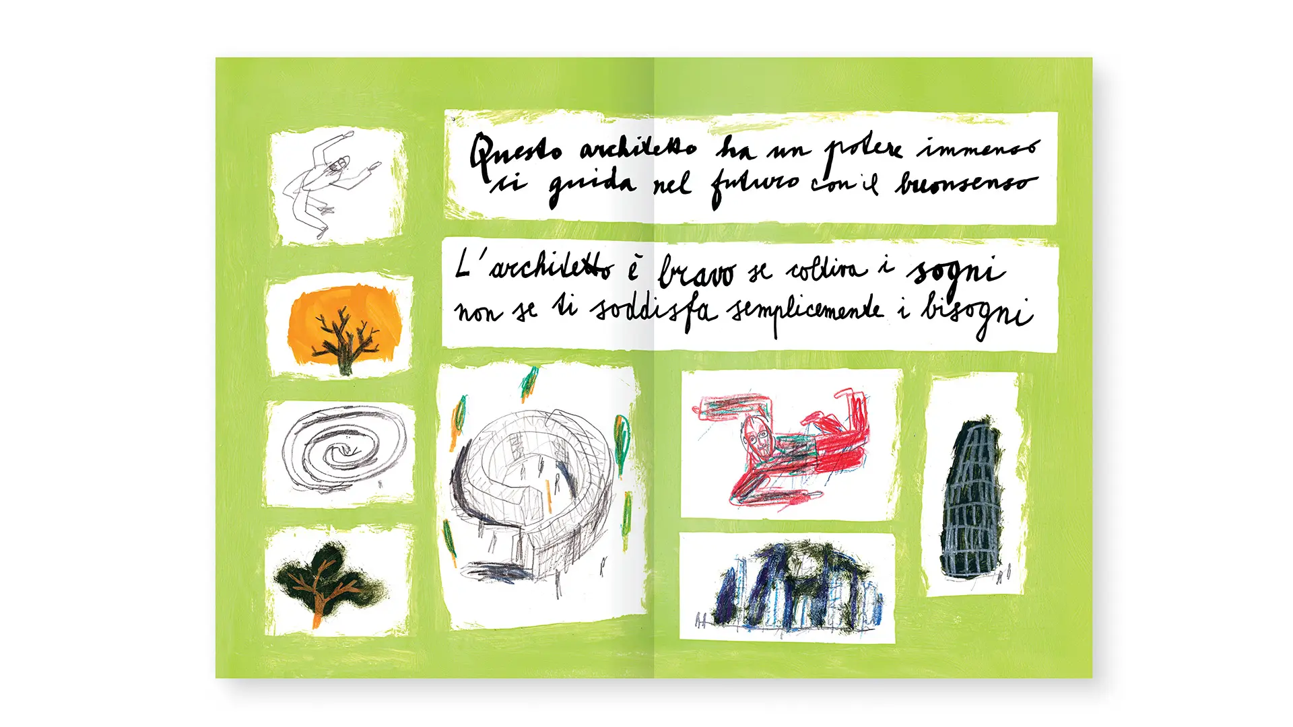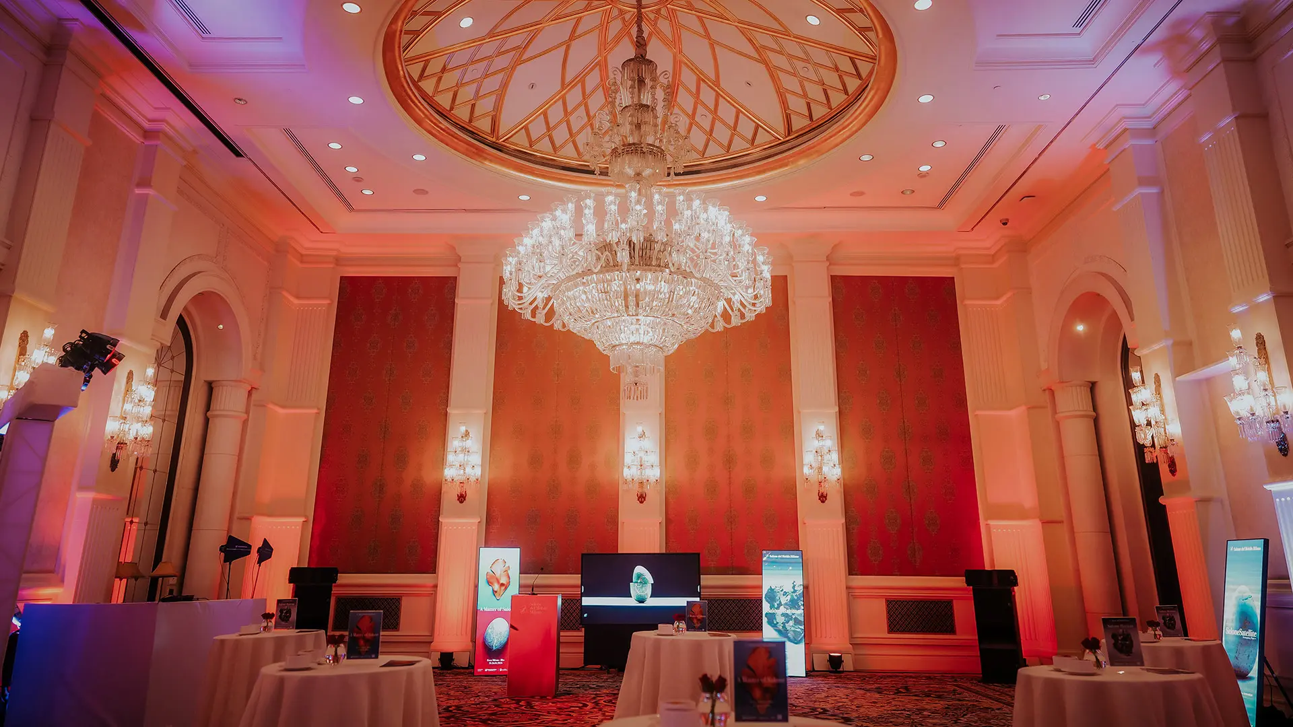With measured colour choices and bolder accents, bathrooms become spaces worthy of note
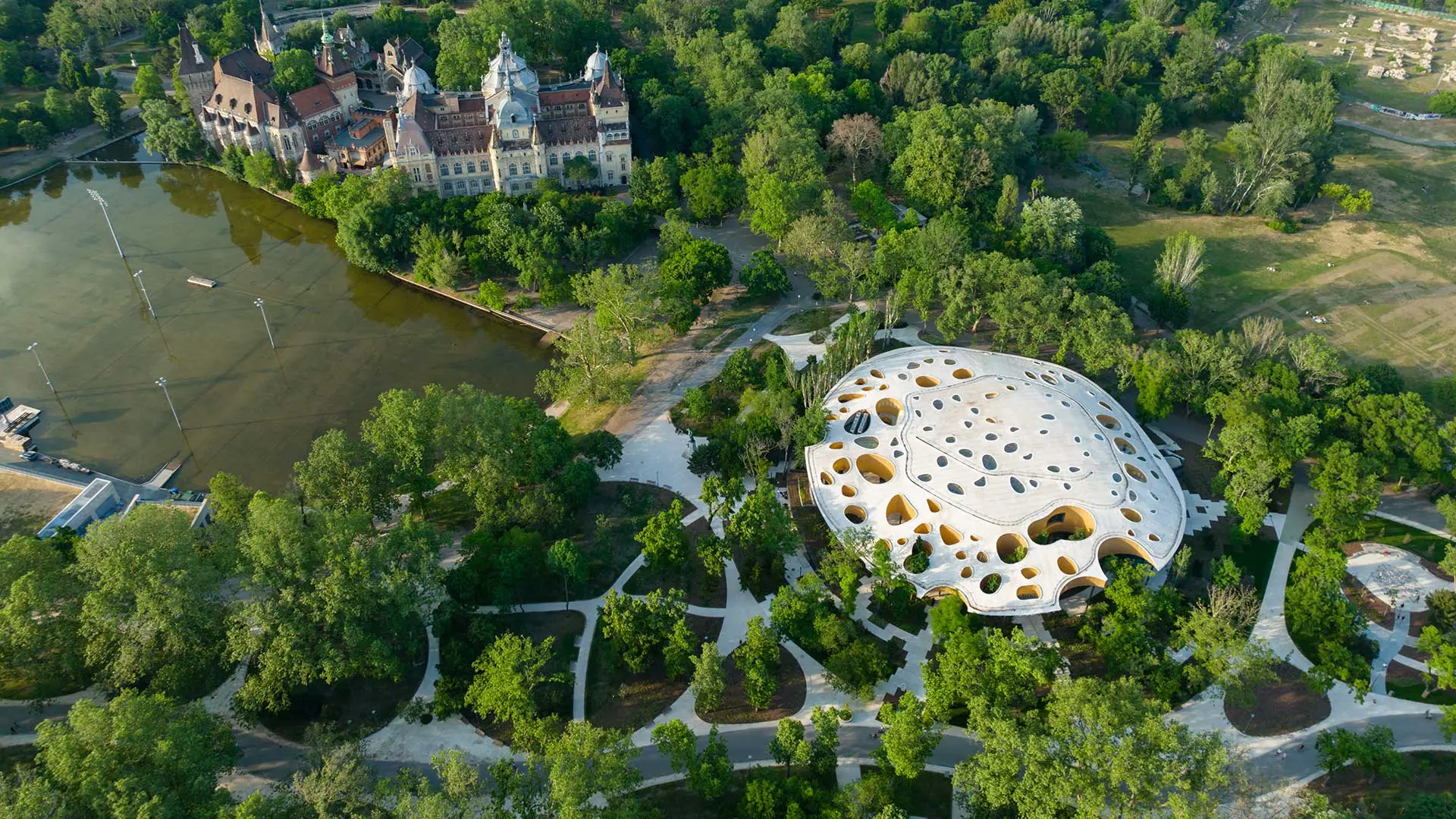
La Casa della Musica, Budapest – Ungheria - Ph. Iwan Baan
The latest architectural frontier: projects designed for nature and in constant dialogue with it, in which the natural element is not just the setting, but an integral part of the design process
The relationship between architecture and nature is an increasingly topical issue for designers working on highly impactful visual architectural spaces in perfect harmony with nature, sometimes in a bid to create places that not only respect but also enhance and amplify the surrounding landscape. In many cases, nature thus becomes the founding element of the creative process, influencing the choices of materials, forms and interactions. Below are some examples of how nature and architecture can be intertwined, also offering new scenarios of life and reflection.
FLORA, Vallduara – Spain
The Forest Lab for Observational Research and Analysis (FLORA), in the Collserola Natural Park in Valldaura, in the forest overlooking the city of Barcelona, is an emblematic example of architecture immersed in nature. Set up as an educational project, FLORA was built with wood from invasive pine trees felled within the park precincts, with sustainable forest management practices and traceability uppermost. This research facility, set up to observe and analyse the biodiversity of the forest, was created from timber derived from the surrounding area, curbing the need for an external supply chain.
The structure is mainly composed of CLT Cross-Laminated Timber, a type of solid wood that offers stability and resilience, and is protected by two layers of natural cork panels, providing thermal and acoustic insulation. One distinctive element of the project is the netting surrounding the building, inspired by bees’ nests. The digitally designed and subsequently hand-woven netting allows plants to grow over it, making for even greater fusion with the surrounding forest.
The space was also designed to host researchers and scholars keen to study the biodiversity of the park and observe the effects of climate change on the local flora and fauna. FLORA is also a working laboratory, with spaces for birdwatching, a radio for birds, and work areas. The project is not just an observation point, but a prototype that integrates architecture with nature, and between the people who explore it.
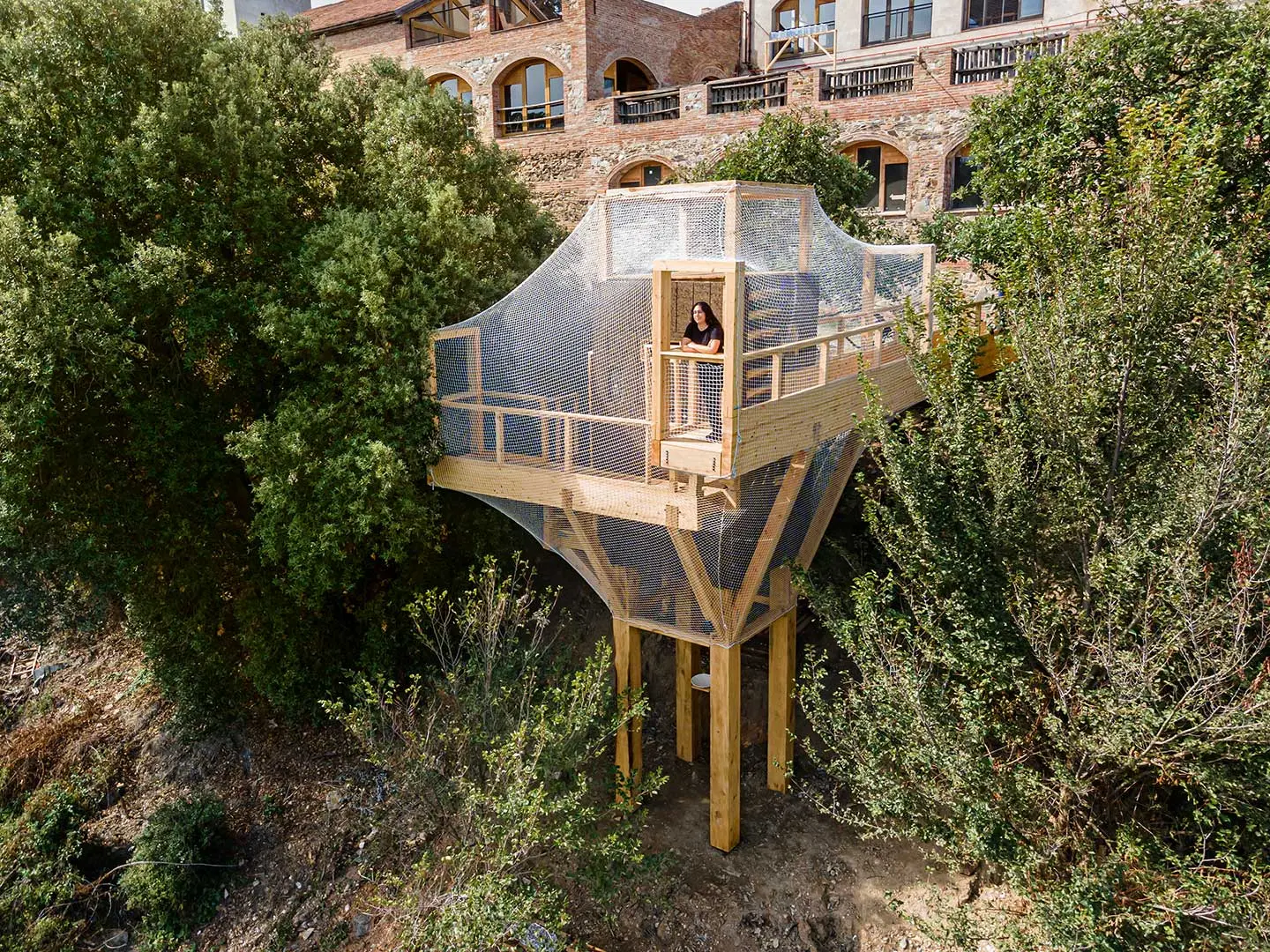
FLORA, Vallduara – Spain - Ph. Pati Nunez Agency
Freedom Monument Sculpture Park, Alabama – USA
The Equal Justice Initiative (EJI) Freedom Monument Sculpture Park in Montgomery, Alabama, is a monumental project of historic memory, designed to delve deep into the roots of slavery and honour the lives of those who suffered centuries of oppression. Extending along 17 acres overlooking the Alabama River, the park is integrated with the Legacy Museum and the National Memorial for Peace and Justice, offering an unprecedented educational and commemorative experience that remedies the great dearth of historical representations of slavery and its consequences in the American context.
Along the banks of the Alabama River, a historically crucial area for the slave trade, the park utilises the natural context as a reminder of the importance of this place in the history of slavery and civil rights. The park is an ambitious public art project, which includes works by famous artists as well as works commissioned from some of the greatest exponents of contemporary art. Through these works, the park is not just celebrating the fight for liberty and justice, but sparks reflection on how art can educate and trigger social change.
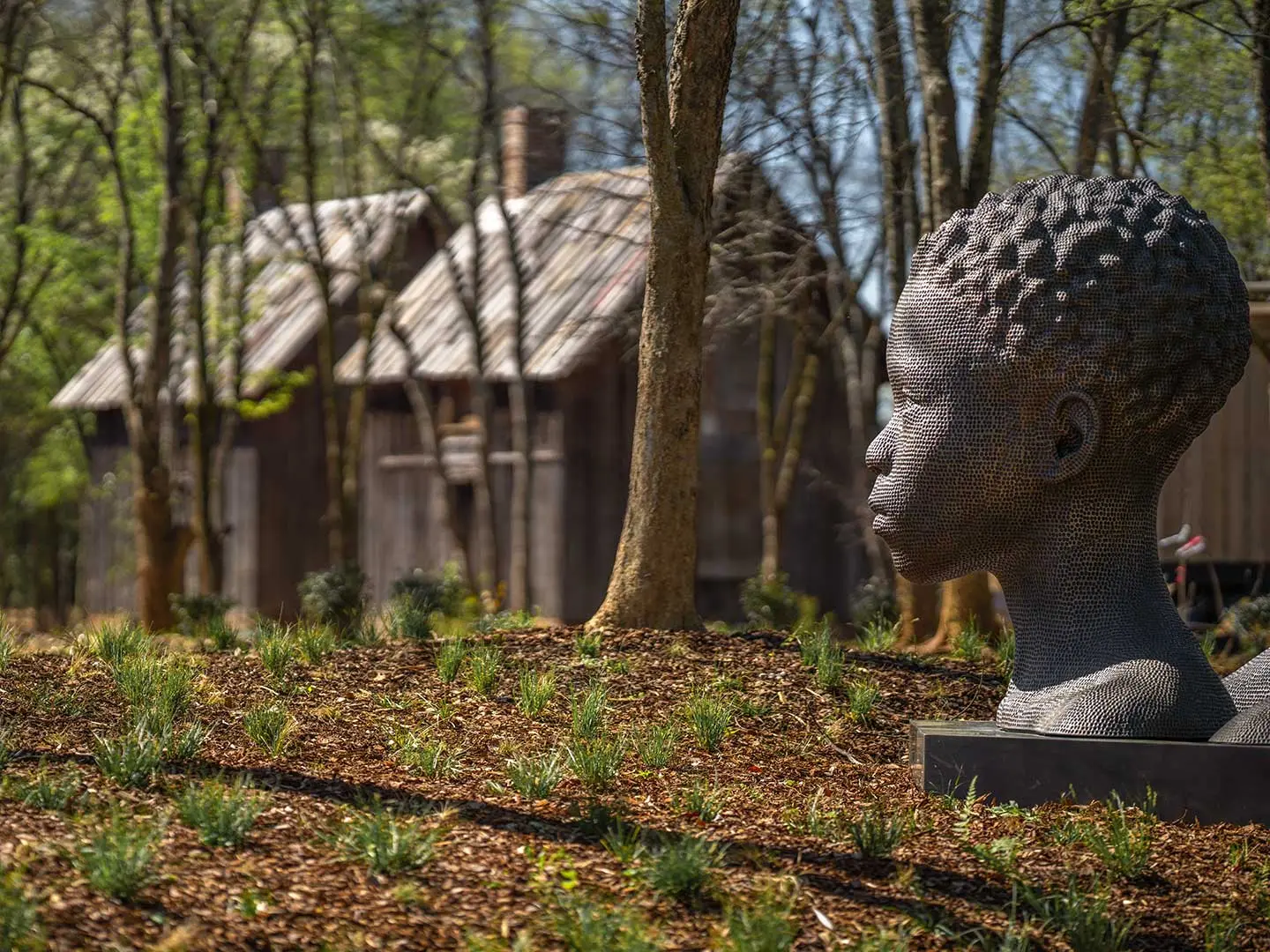
Freedom Monument Sculpture Park, Alabama – USA
La Casa della Musica, Budapest – Hungary
Sou Fujimoto’s House of Music project in Budapest represents an extraordinary fusion of architecture, nature and music. Situated in the historic Városliget park, an area that once hosted the 1896 Universal Exposition, this building marks the first step in an extensive refurbishment plan for the park’s 122 hectares, destined to become a cultural centre of huge import.
The House of Music is distinguished by its majestic proportions, occupying a 9,000 square metre space, covered by an undulating roof structure that seems to vibrate, as if imitating the sounds. The shape of the roof was inspired by the varying form of soundwaves, evoking a feeling of movement and flux, like an architectural musical composition.
The design focuses on blurring the boundaries between the internal spaces and the external landscape, creating a pavilion that makes visitors feel as though they are immersed in a wooded clearing. It is a place in which nature, sound and light merge to provide a multifunctional space for concerts, teaching laboratories and musical activities. The House of Music is not just a building, but a very real sensory experience, designed to be experienced and listened to.
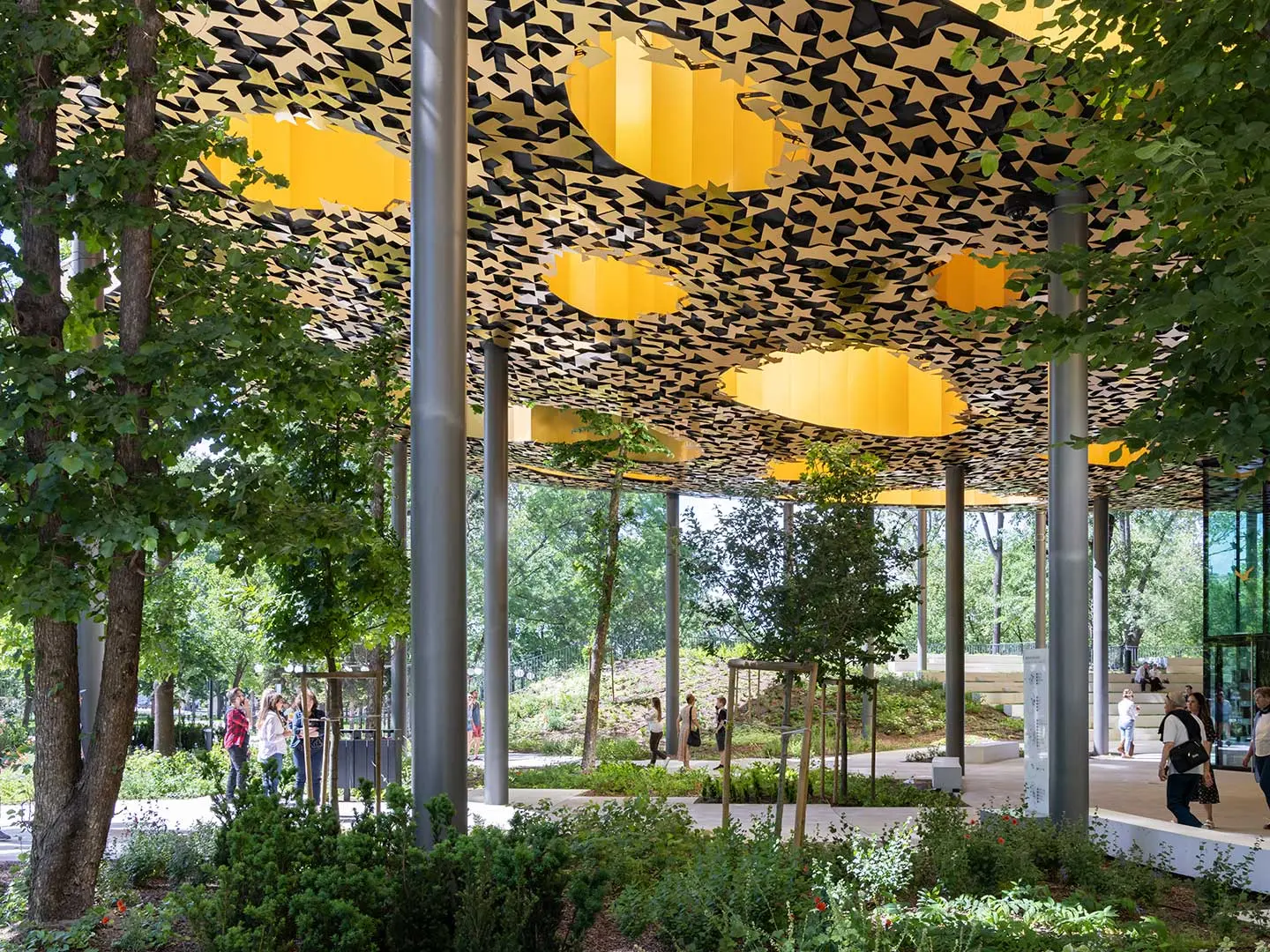
La Casa della Musica, Budapest – Hungary - Ph. Iwan Baan
Zentrum Paul Klee, Bern – Switzerland
Art and nature come together in the extraordinary design for the Zentrum Paul Klee by the renowned architect Renzo Piano, which reflects the complex, organic nature of the Swiss-German artist Paul Klee, integrating seamlessly with the natural landscape of the Swiss countryside. The museum was designed to blend with the surrounding area, echoing the morphology of the land, characterised by gentle hills and tilled fields.
The design of the curved roof is a distinguishing feature, with steel beams welded together one by one, helping to shape a complex and organic architectural sculpture. This “sculpture” is not just an aesthetic feature, it is also functional, because its undulating profile helps the building to merge into the surrounding landscape, creating a visual connection with the hills and fields. The west-facing steel and glass façade is equipped with fabric screening devices that filter the natural light, creating a controlled lighting environment for Klee’s works, which require specific lighting.
The museum is thus not just a place for art, but also a community space, with the inclusion of Creaviva, an interactive museum for children offering educational workshops. A place that is a synthesis of Klee’s art and the natural Swiss landscape, transforming the museum into a sensory experience blending light, form and nature.


 Stories
Stories
