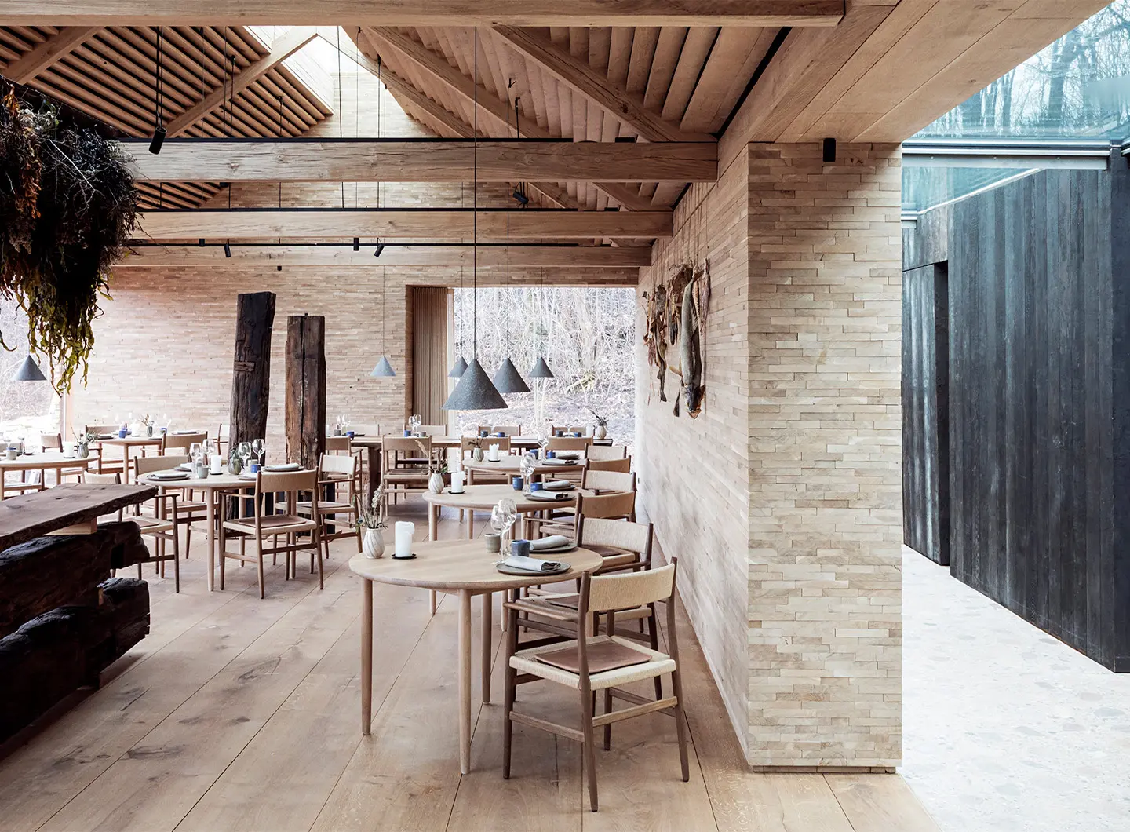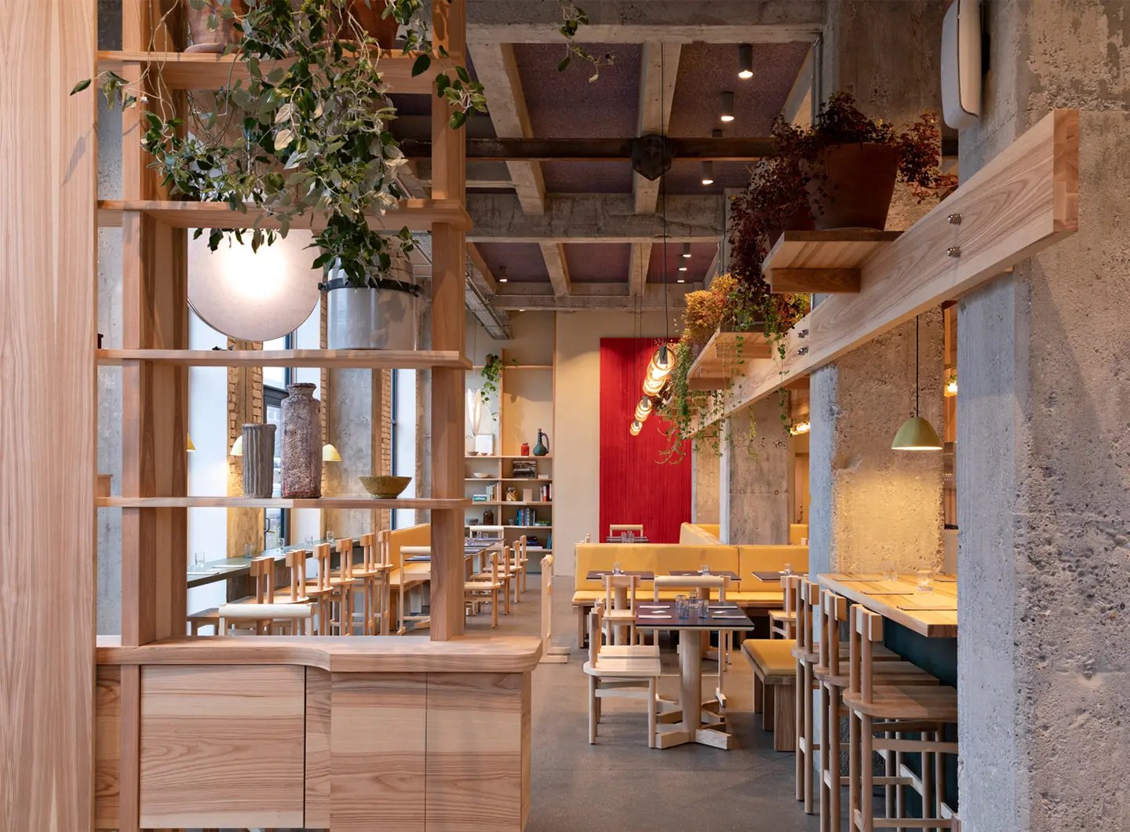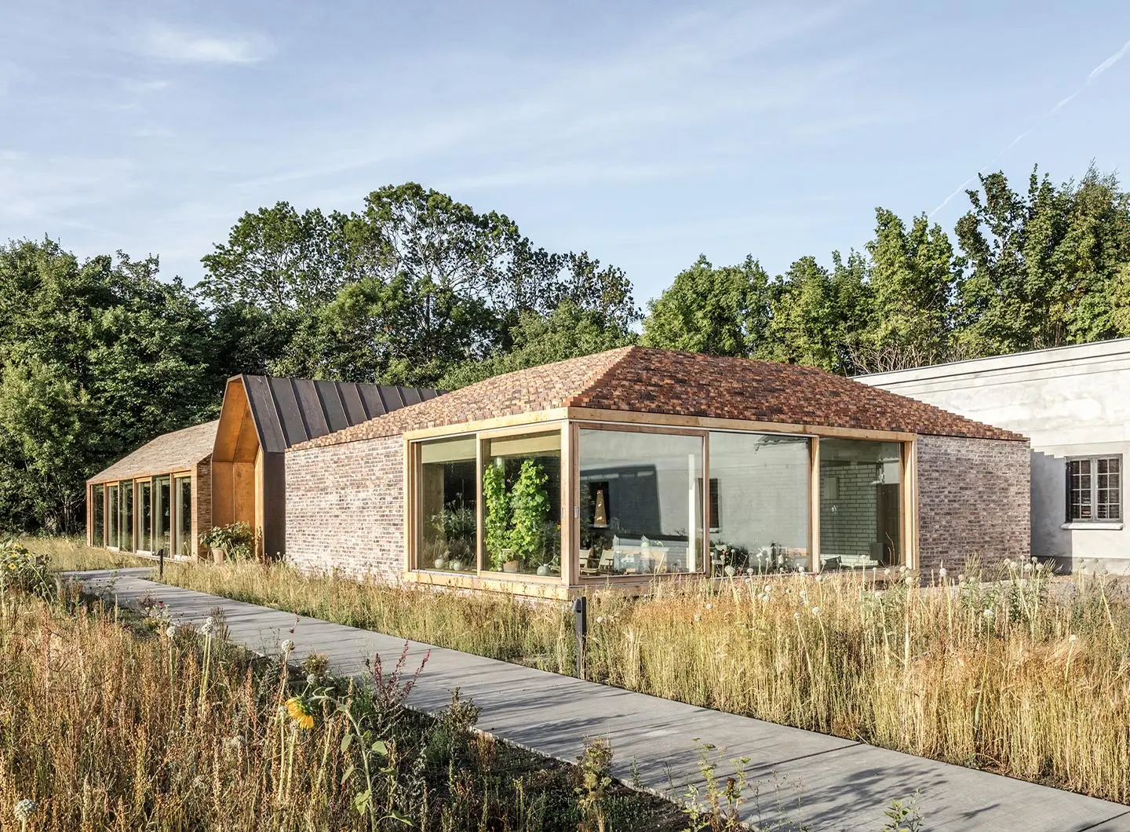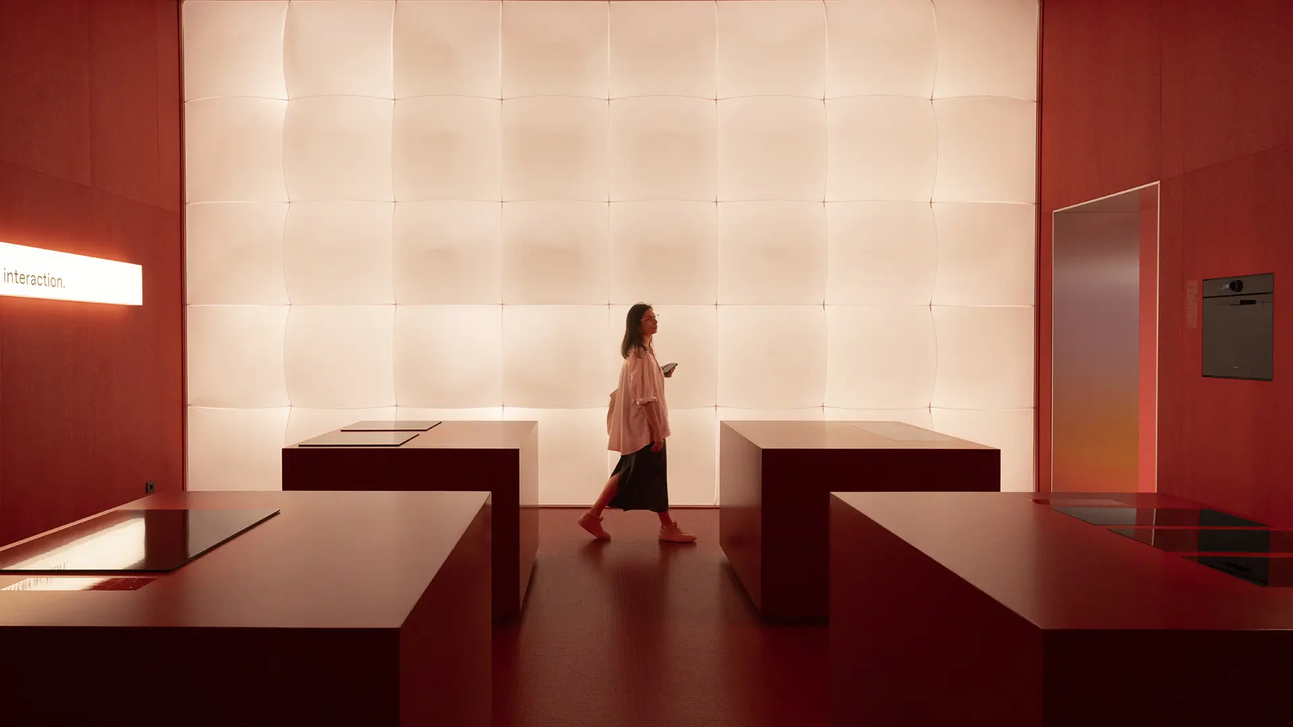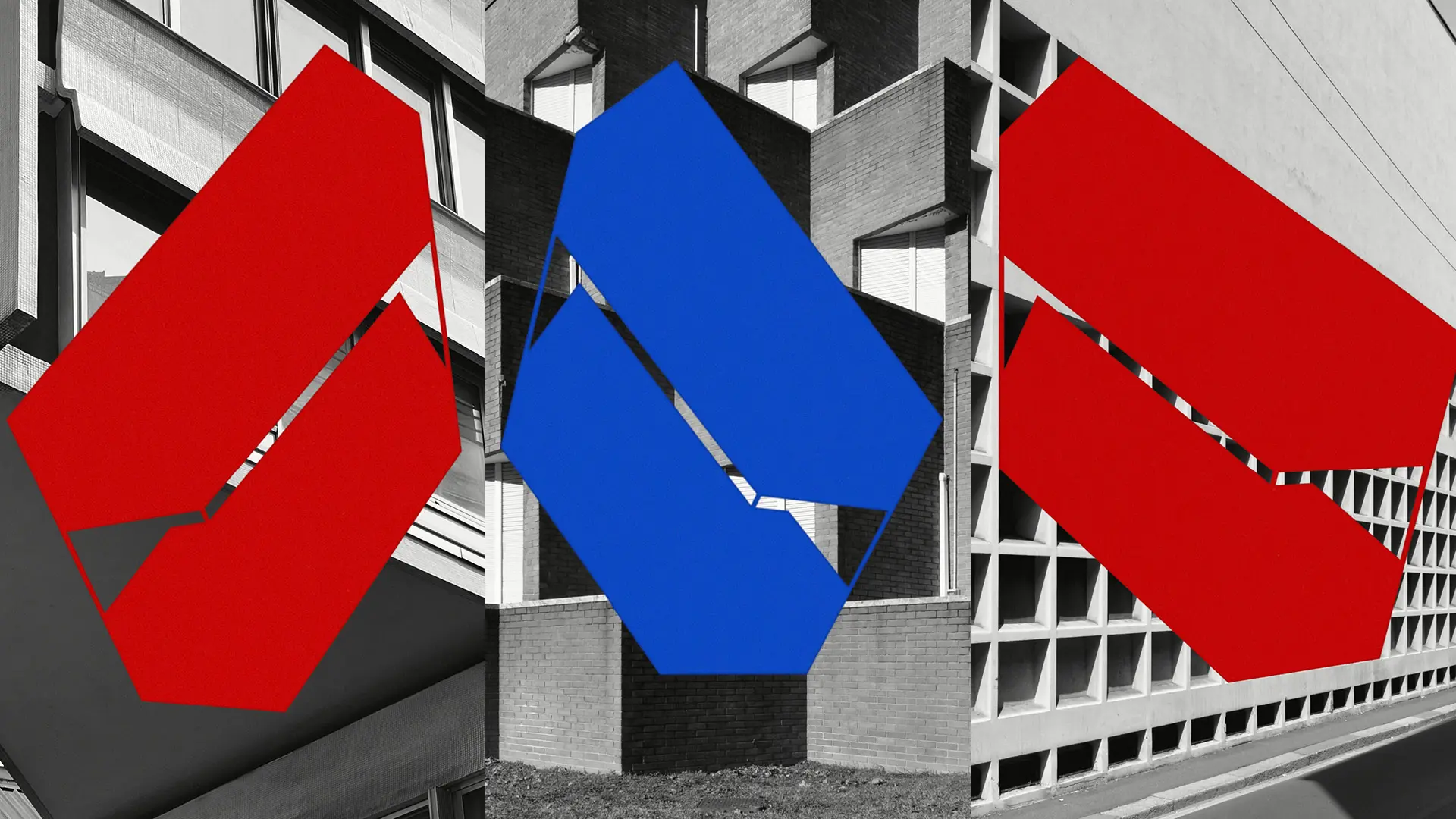For the 64th edition of the Salone del Mobile, Maison Numéro 20, the Parisian agency founded by Oscar Lucien Ono, designs an immersive narrative installation that rewrites the codes of luxury and hospitality as a theatrical and sensory experience
Noma 2.0 in Copenhagen: a story of love between haute cuisine and design
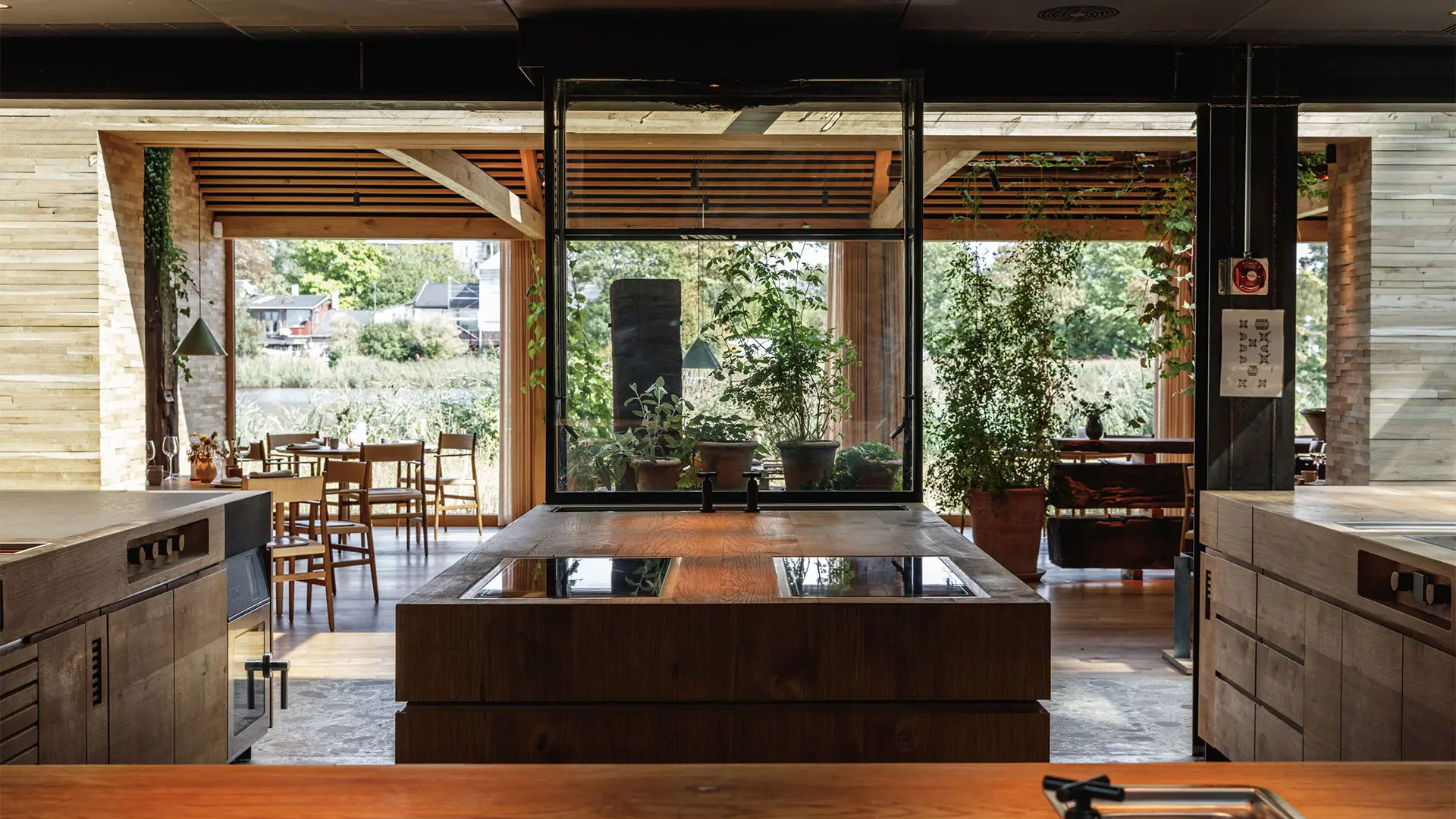
Noma 2.0, Studio BIG, ph. Rasmus Hjortshoj & BIG – Bjarke Ingels
Voted the best restaurant in the world no less than five time, Noma provides a sensory journey in the round. Not least the architecture and furnishings
Anyone who’s been there says you have to go there at least once in your lifetime. The chef at Copenhagen’s three-Michelin star restaurant Noma 2.0 is René Redzepi, of Albanian descent, who puts together an extraordinary menu across three seasons, built on experimentation and sensory pleasure. He has always had a close connection to the world of design: two parallel worlds sharing the same philosophy of creativity, research and courage.
Noma’s story hasn’t always been a happy one. It opened in 2004 in a 1766 warehouse on Copenhagen’s artificial island of Christianshavn, and was included in the magazine Restaurant’s ranking of The World’s 50 Best Restaurants in 2010, 2011 and 2012, before being forced to close in 2013 after 63 clients contracted food poisoning. Redzepi tells the story in the docu-film Noma. My Perfect Storm by Pierre Deschamps. Even then, the interior design project had been entrusted to the Danish studio Space Copenhagen: the browns gave way to shades of black and grey, tables and chairs by the brand Stellar Works with fur cloaks hung over the chairs, and organic materials that age beautifully over time were brought in, such as wood, stone, leather, brass and linen.
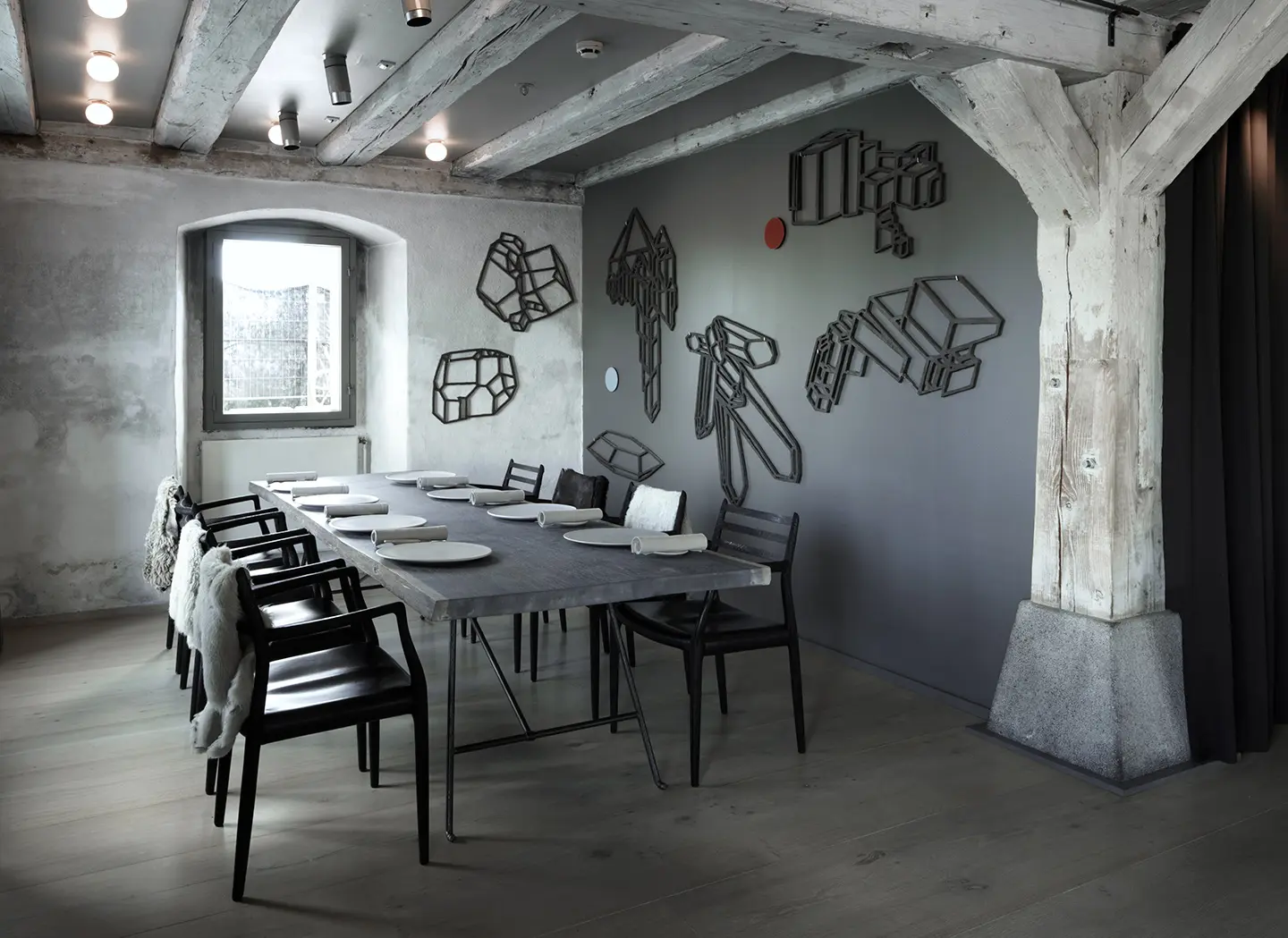
Noma, Space Copenaghen, photo courtesy
The Noma FoodLab, set up in 2012 and connected to the restaurant, was entrusted to GXN, the innovation unit of the 3XN studio, combining experimental design with Redzepi’s gastronomy: four multipurpose central containers were created, each made up of 500 wooden cubes and organically-shaped furniture.
Following a pause during which pop-up restaurants were opened in London, Tokyo, Sydney and Tulum, where Redzepi crafted dishes based on local ingredients, an inspirational location was found in 2014 in Copenhagen: half a hectare bordering on the Christiania district, famous for the hippie and anarchic community that set up a sort of self-governing community there during the 70s. Designed to an ambitious project by the BIG studio, the restaurant opened in 2018. The concept provides for 11 separate but linked spaces, each with its own function (entrance, lounge, barbecue, wine cellar), all gravitating around the kitchen. Bjarke Ingels, founding partner of the BIG studio explained that the values of the restaurant’s cuisine were not so very different to those of the studio, leveraging creativity and “hedonistic sustainability,” i.e. the idea that a more sustainable city is also a more pleasant one in which to live.
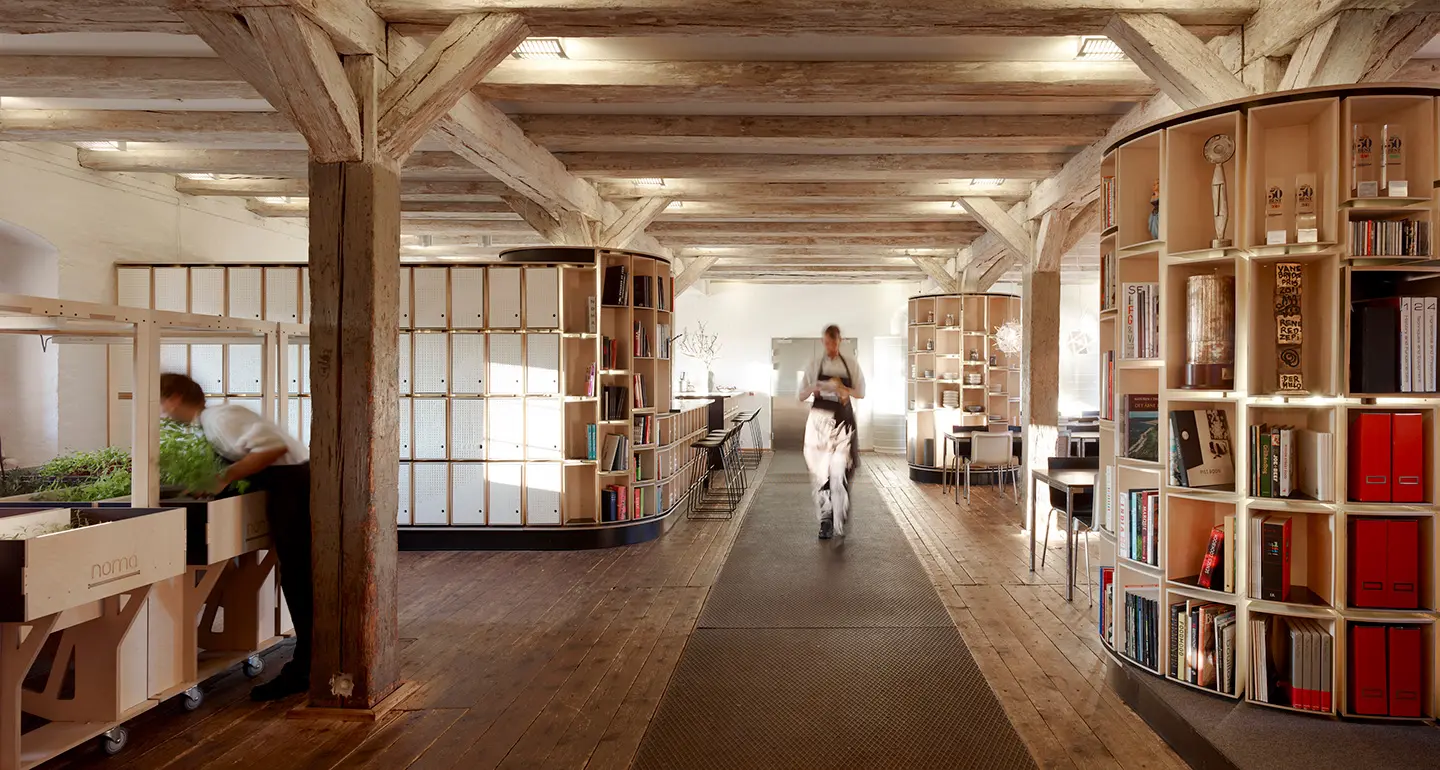
Noma Foodlab, 3XN, ph. Adam Mørk
The interiors are by the David Thulstrup Studio, the chef having been won over by the “level of rawness to David’s ideas that portray things as immediately honest and clear, but also fresh and forward-looking.” Every building is made out of a single material, wood or brick. The interior architecture had to chime with the materials on the exterior. Oak takes centre stage in the main dining room, which seats 40, with walls that look like stacks of wood and a counter built with a naturally-blackened 200-year-old beam found at the nearby port. The private dining room has open Douglas Fir beams treated with white oil, contrasting with the carbonised pine exterior. Lastly, Thulstrup chose cream-coloured bricks for the lounge area, to evoke the clean, modern lines of 70s Danish style.
Respecting Redzepi’s wish that everything should be handmade and long-lasting, the Arv chair was designed in partnership with the chef and produced by Brdr Krüger: it is a modern version of a traditional oak chair with a woven natural paper cord seat. A large skylight and a series of sliding windows reveal the permagarden, allowing guests to be immersed in the changing seasons and making the natural environment an integral part of the culinary experience. Outside, three greenhouses host a garden, a test kitchen and a bakery. Noma has continued to experiment with the spaces and furnishings, for instance with the 2014 Shellware project - conceptual ceramics made from clay harvested from powdered shells by the designer Bonnie Hvillum’s Natural Material Studio in collaboration with the ceramist Esban Kaldahl and three rock-like vases carved out of solid pigmented concrete, designed by Frederik Nystrup-Larsen and Oliver Sundquist.
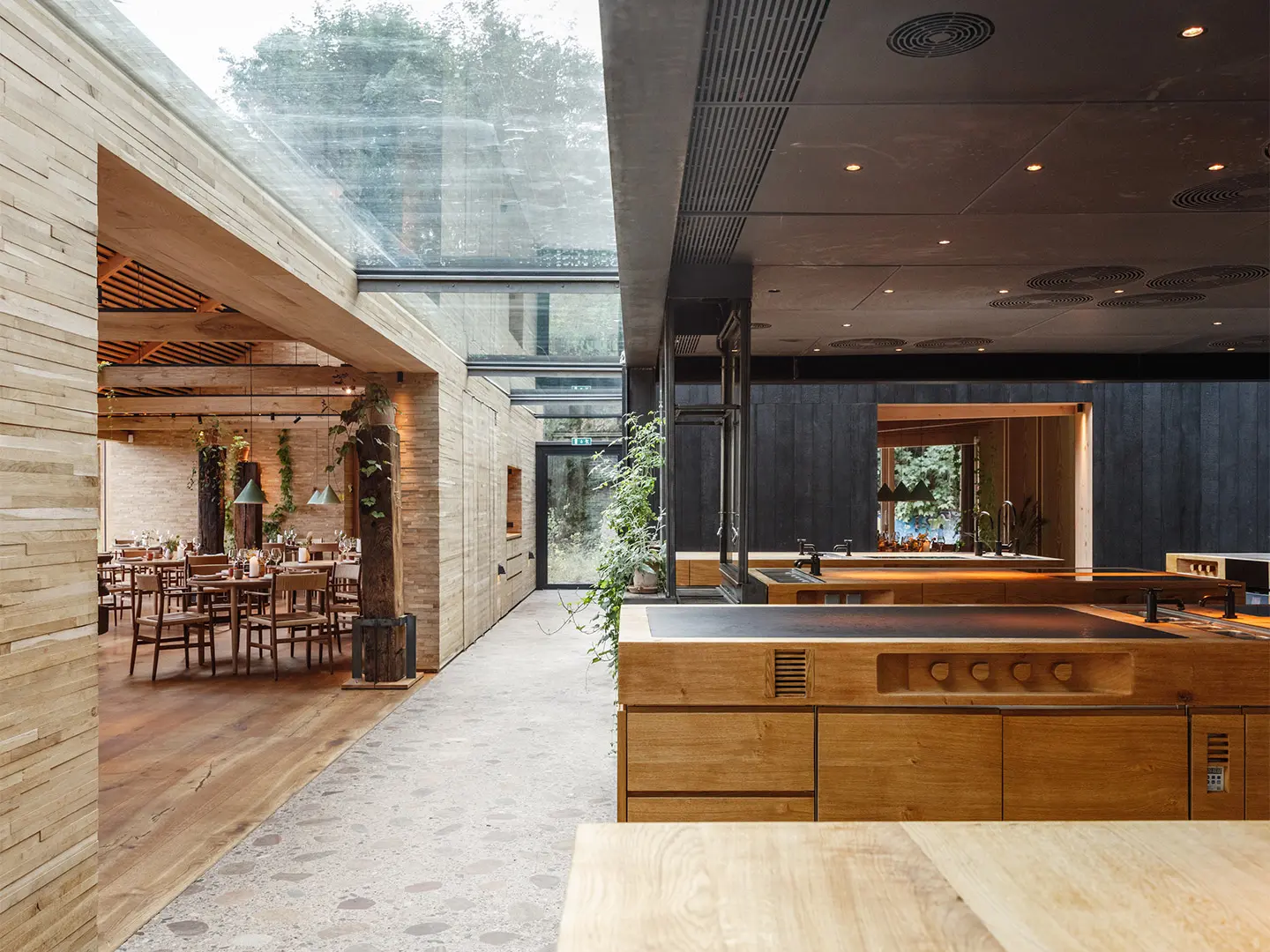
Noma 2.0, Studio BIG, ph. Rasmus Hjortshoj & BIG – Bjarke Ingels
Lastly, Popl, a Noma spin-off restaurant serving hamburgers, chips and light snacks, was designed by the Spacon & X interior design studio, inspired by the informal Japanese Izakaya bars. The project hinges on natural materials, in warm colours that contrast with the reinforced concrete of the building itself; the panels of the acoustic ceiling are covered with dried, pressed wildflowers; the lamps are made of paper and artworks are scattered round about.
The tables, chairs, stools, benches and coat stands were made to measure by the brand e15, and feature open construction joints in a mix of Nordic, Japanese and American artisan traditions, so that “each corner tells a story,” as Malene Hvidt, architect and partner at Spacon & X, says.
Check out the previews


 Stories
Stories
