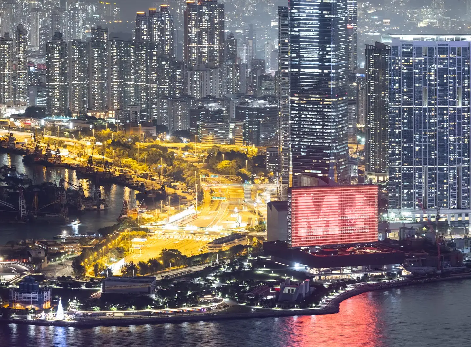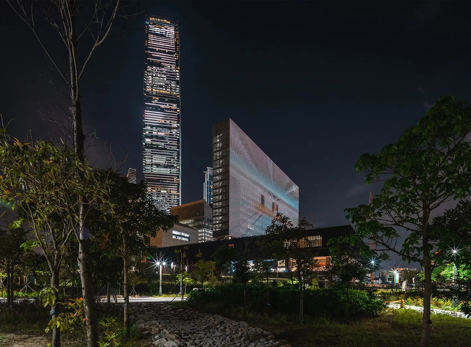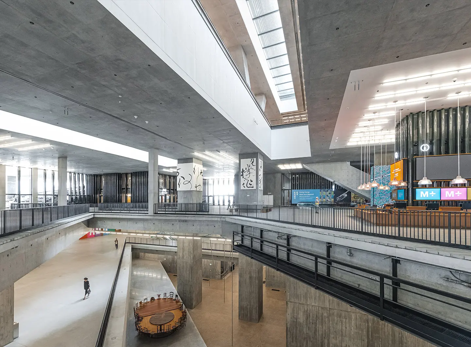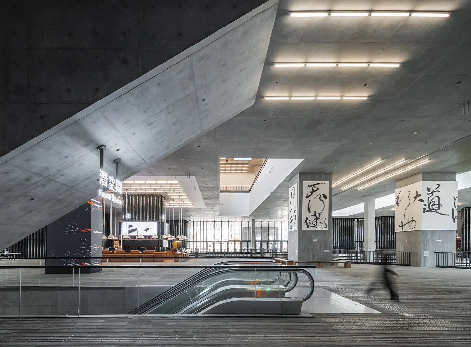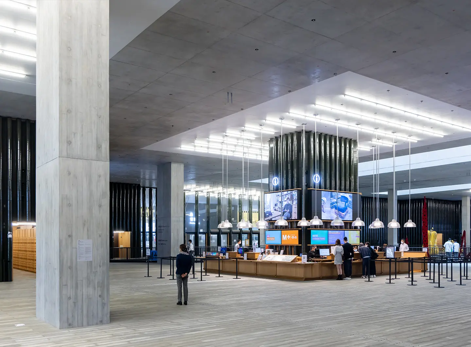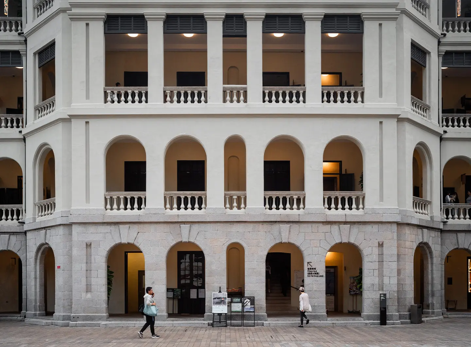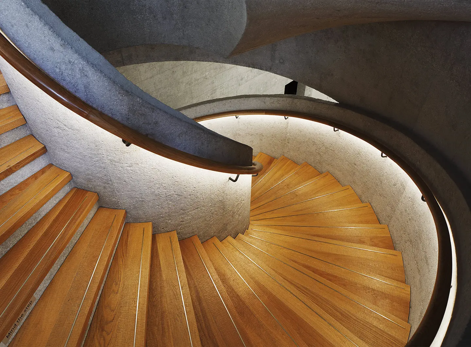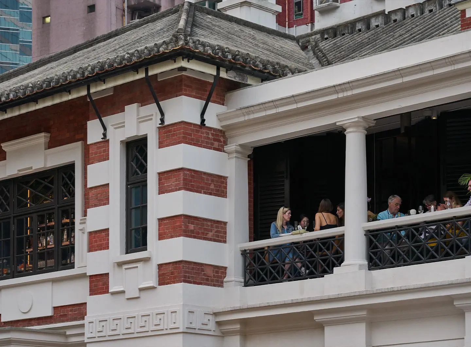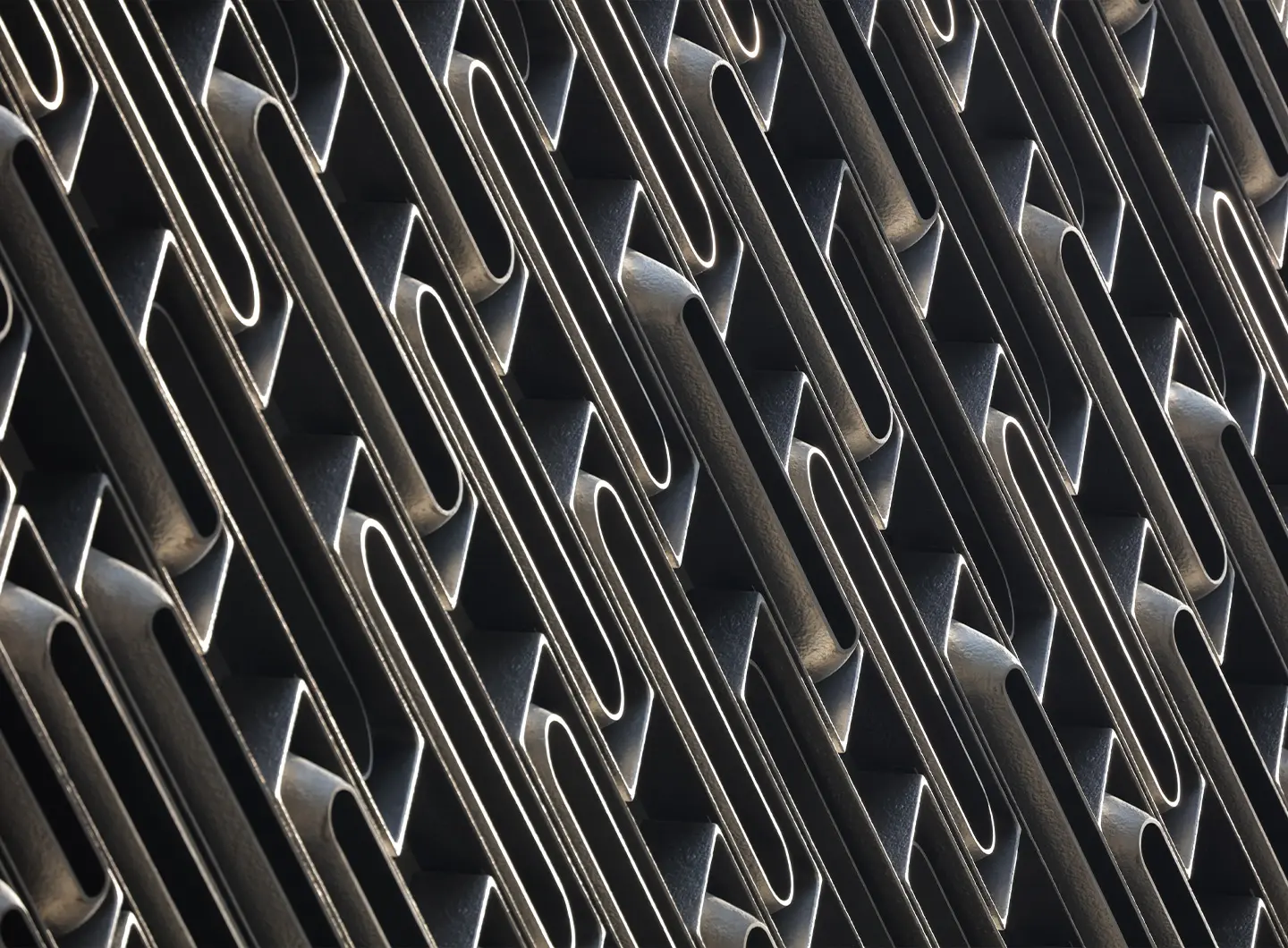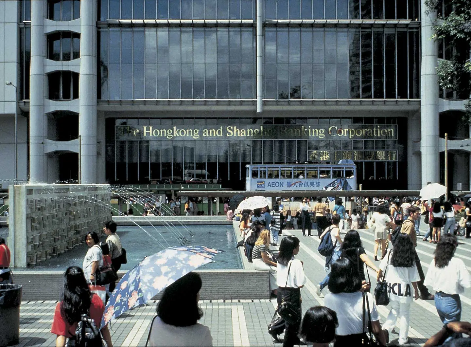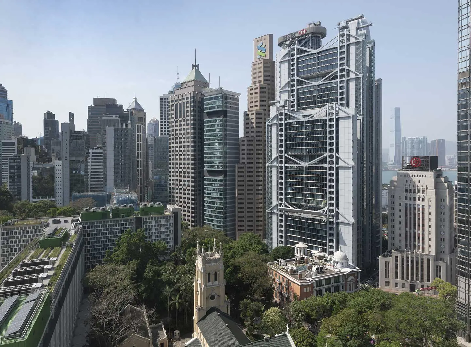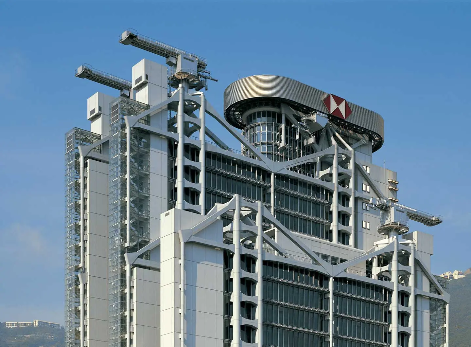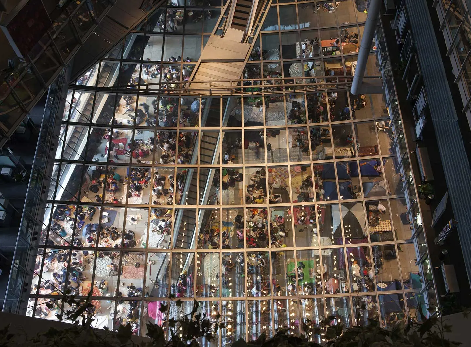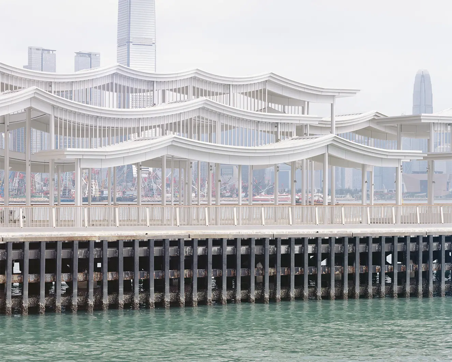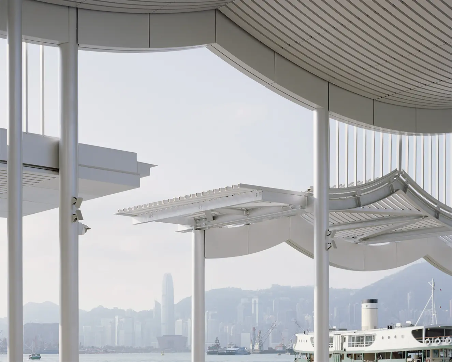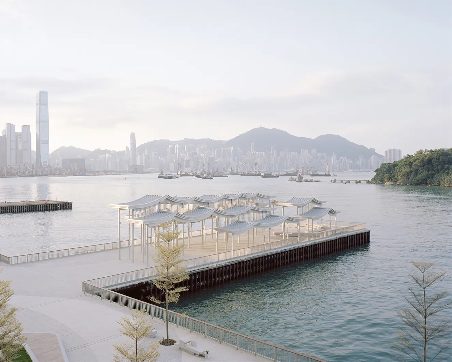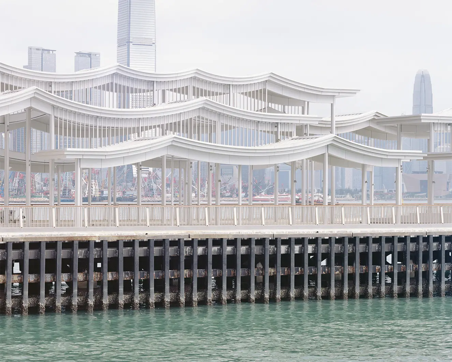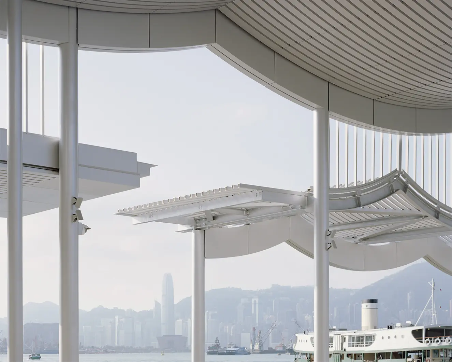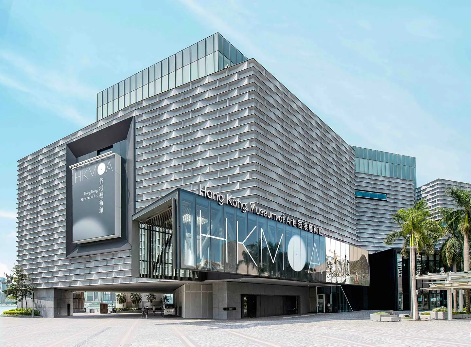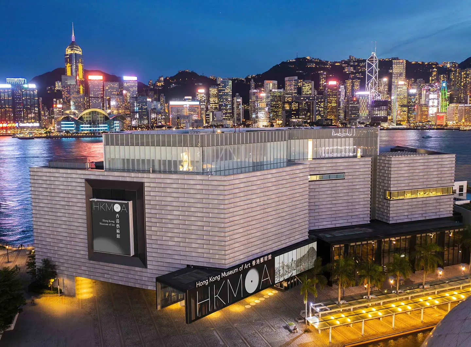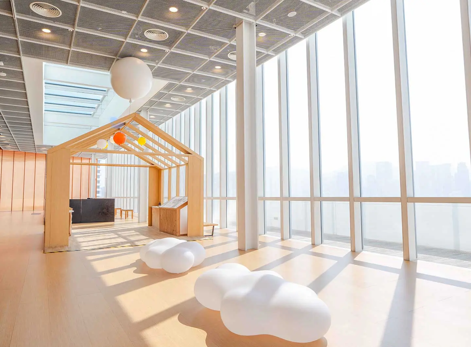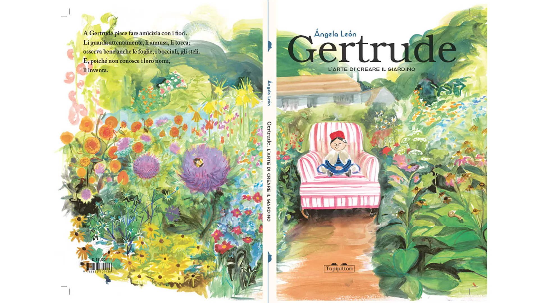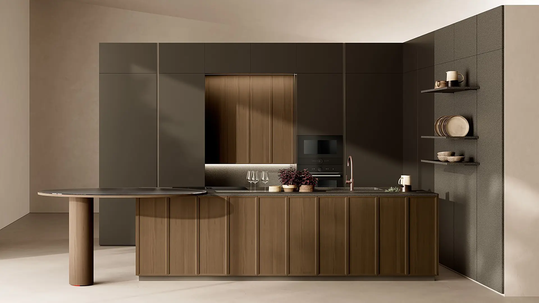Gertrude. L’arte di creare un Giardino [Gertrude. The Art of Creating a Garden] by Ángela León, published by Topipittori, has just been released. It is the third in a series of books dedicated to extraordinary women who have changed the way we live and inhabit
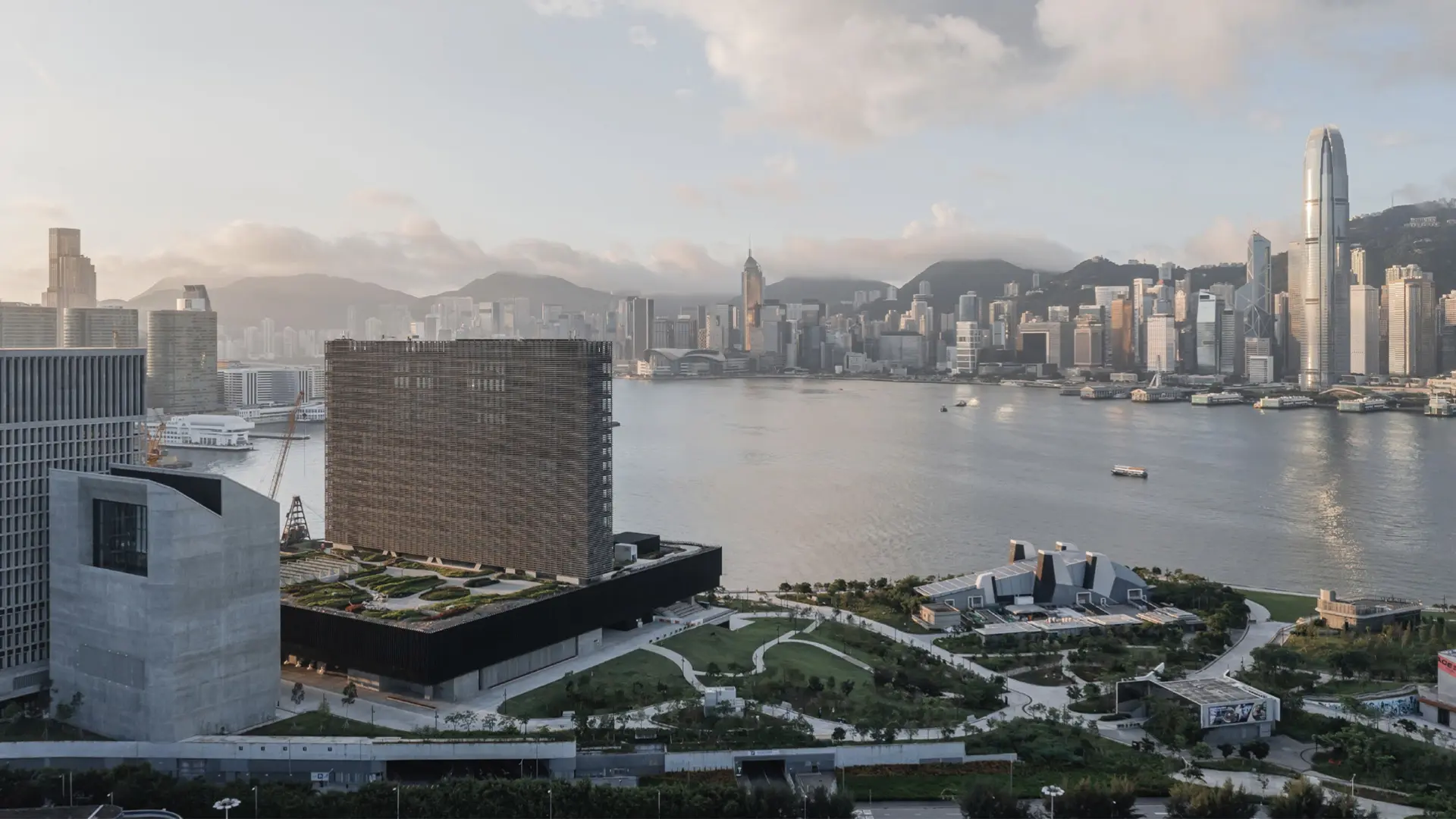
M+, Herzog & de Meuron, Hong Kong - Ph. Kevin Mak
From the new M+ designed by Herzog & de Meuron to masterpieces by Sir Norman Foster and I.M. Pei. Guide to the most important buildings in the Chinese metropolis
Density is the word most frequently associated with Hong Kong’s architecture. With a population in 2023 verging on 7.5 million inhabitants, packed into an area of 1,110.2 square kilometers, this destination on the southern coast of China is one of the world’s most densely populated areas. It’s not far-fetched to say that every part of its land surface is coveted and precious, to the point of impelling architects and administrations to act boldly both above and below the surface space actually available. So Hong Kong has also developed in these two opposite directions, progressively establishing itself as a financial hub of international importance and as an unusual urban model, based on vertical construction and a fascinating infrastructural network (underground, on the surface, and in elevation). In the sole type of tower buildings, whose presence has so strongly affected the common conception of Hong Kong, generations of designers have expressed themselves in recent decades. However, it would be reductive to limit the image of the metropolis to the buildings erected to conquer the sky. The architectural sights of Hong Kong include the most recent results of the local urban transformation, which also comprise (probably unexpected) projects for the recovery of the existing heritage and timely interventions in public space.
M+ designed by Herzog & de Meuron is the new must-see in Hong Kong
Inaugurated in 2021, at the end of an almost decade-long process that began with an international competition, M+ “is not just another museum”. Since its genesis, the cultural center for art, design, architecture and the moving image of the 20th and 21st centuries built in an expansion of Hong Kong created by reclaiming land from the sea has chosen to aspire to the role of cultural center of the whole Asian region. The time interval between its opening and today is too short for an analysis of its impact, but some of the exhibition projects promoted so far are actually unprecedented: this is the case of I. M. Pei: Life Is Architecture, the first major retrospective devoted to the architect who in Hong Kong designed the Bank of China Tower skyscraper, for which the term icon is apt. Entrusted to Herzog & de Meuron, the architectural design of M+ led to the construction of a complex overlooking Victoria Harbour. It is based on the juxtaposition of two volumes (one vertical that rises twelve floors, equipped with a maxi-screen facade, the other horizontal). Together they form a single, coherent complex containing a series of outdoor public spaces.
Herzog & de Meuron in Hong Kong: Tai Kwun, Centre for Heritage & Art
Built between 2011 and 2018, the Tai Kwun, Centre for Heritage & Art preceded the completion of M+. However, the moving spirit behind both is the same. In this case, the Herzog & de Meuron studio intervened in an existing building in Hong Kong, namely a police station decommissioned in 2006, which had in turn occupied one of the architectural legacies of the British period. The building in question, dating from 1841, is one of the most important historical monumental complexes in Hong Kong from the past. Possessing two large outdoor courtyards, a rare presence in the dense local urban fabric, the site has been reactivated and partially museumized. It hosts an exhibition program, as well as initiatives aimed at a broad public. In relation to the new inserts, the choices made by the designers distance themselves from any possible attempt at camouflage thanks to an outer skin made up of 100% recycled aluminum modules. This cladding makes it possible to clearly identify the historic walls and at nightfall allows the light to pass through it.
The masterpieces of Sir Norman Foster and I.M. Pei. in Hong Kong
Selected in 2011, through a competition, as the author of the masterplan for the West Kowloon Cultural District (i.e. the area where M+ was erected), the architectural practice headed by Sir Norman Foster has returned to work in Hong Kong after the success of the Hong Kong & Shanghai Banking Corporation HQ. Built between 1979 and 1986, the HSBC headquarters is one of the masterpieces of twentieth-century architecture. One of the symbols of the Hong Kong skyline, it is an expression of the high-tech current. Flexibility and highlighting of internal mobility systems, such as stairs and elevators, as well as the eye-catching load-bearing structure, are some of the distinctive features of this work, which stands at a short distance from the equally famous Bank of China Tower designed by I.M. Pei. Known above all for his extension to the Louvre in Paris, the tower he built in Hong Kong is close to 368 meters high (including the spire), making it for two years the tallest building in the whole Asian continent. Beyond technical prowess, its history is entwined with local traditions, given the involvement of Feng Shui experts in its design.
Hong Kong's skyscrapers, between land and water
Both of these skyscrapers, along with the towers erected later, form the distinctive Hong Kong skyline that can be seen from the Kowloon Peninsula. On the west side of the peninsula, the local practice New Office Works has recently redesigned a portion of the waterfront by redeveloping a disused pier. A succession of five roofs, slightly undulating and made of steel, introduces a light and apparently ephemeral element into the public space of HK, in contrast with the compact volumes of the surrounding tall complexes. Finally, between sea and land, also in Kowloon, there is the Hong Kong Museum of Art (HKMoA), whose renovated building was reopened in 2019 and overlooks the busy waterfront promenade.
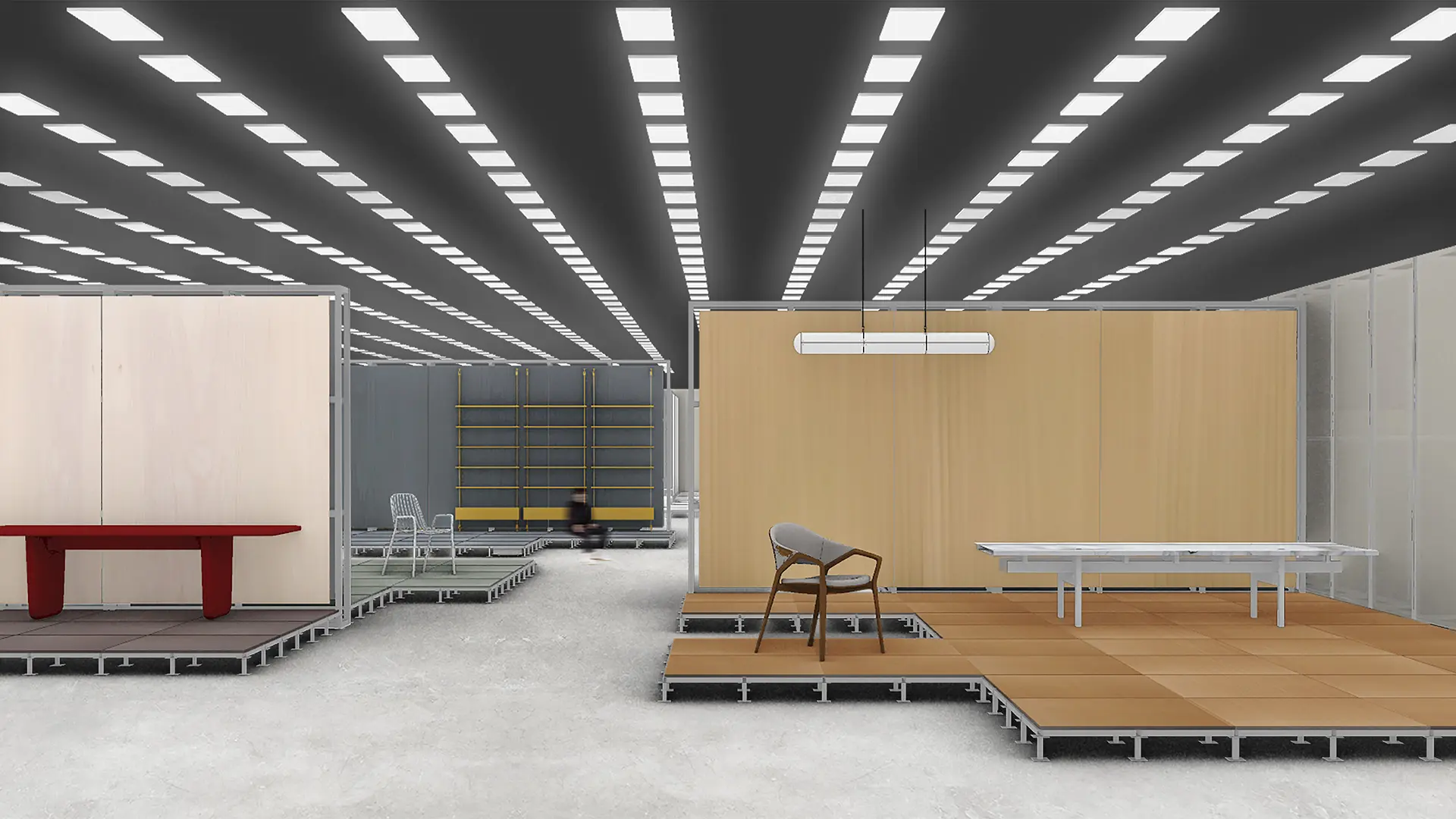
Annalisa Rosso: “Salone Raritas is a necessary bridge between the one-off designer piece and the global design market”
Interview with the curator of the new exhibition devoted to limited-edition design and high-end creative manufacturing. Scheduled from 21 to 26 April at Pavilion 9 at Rho Fiera, Milan



 Stories
Stories
