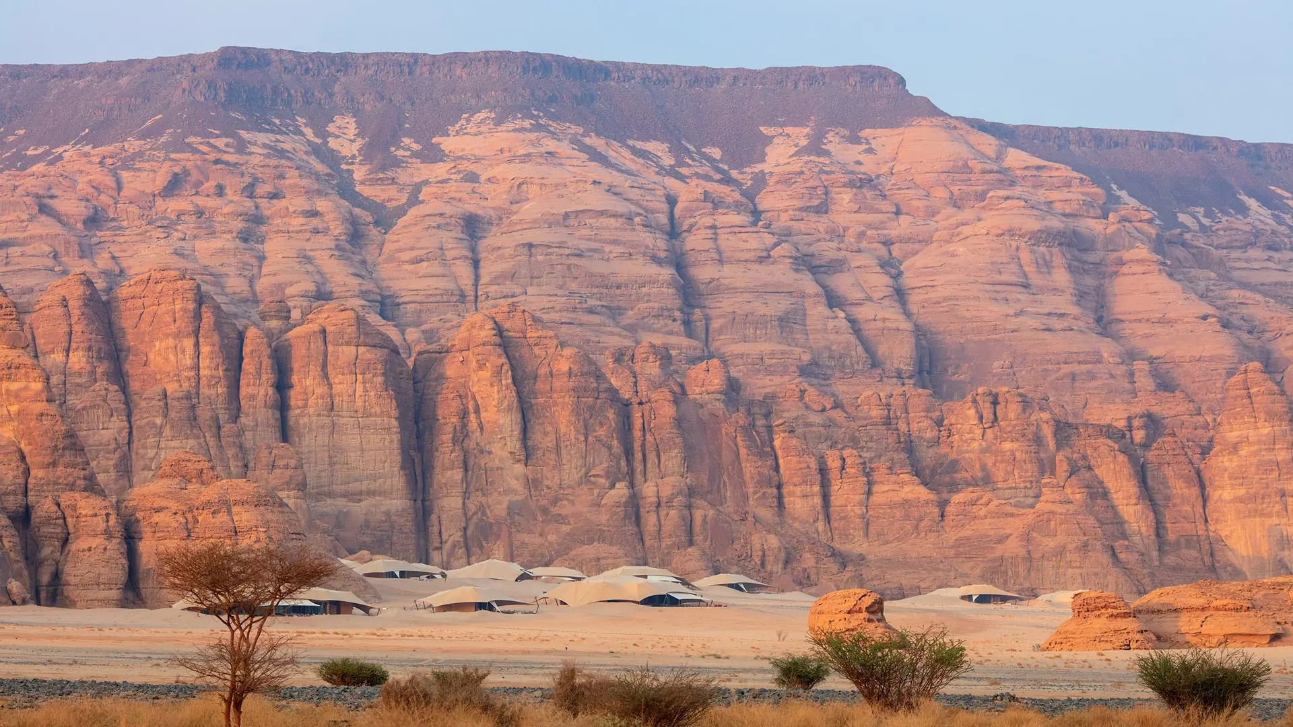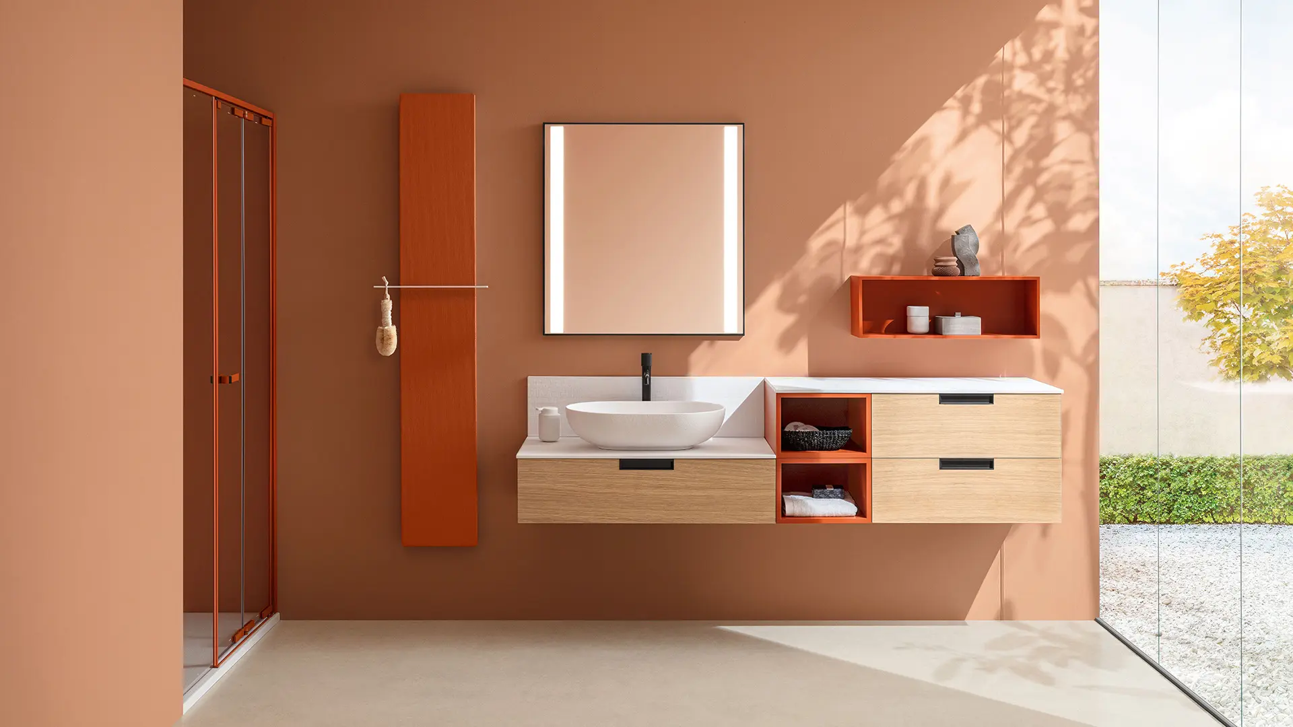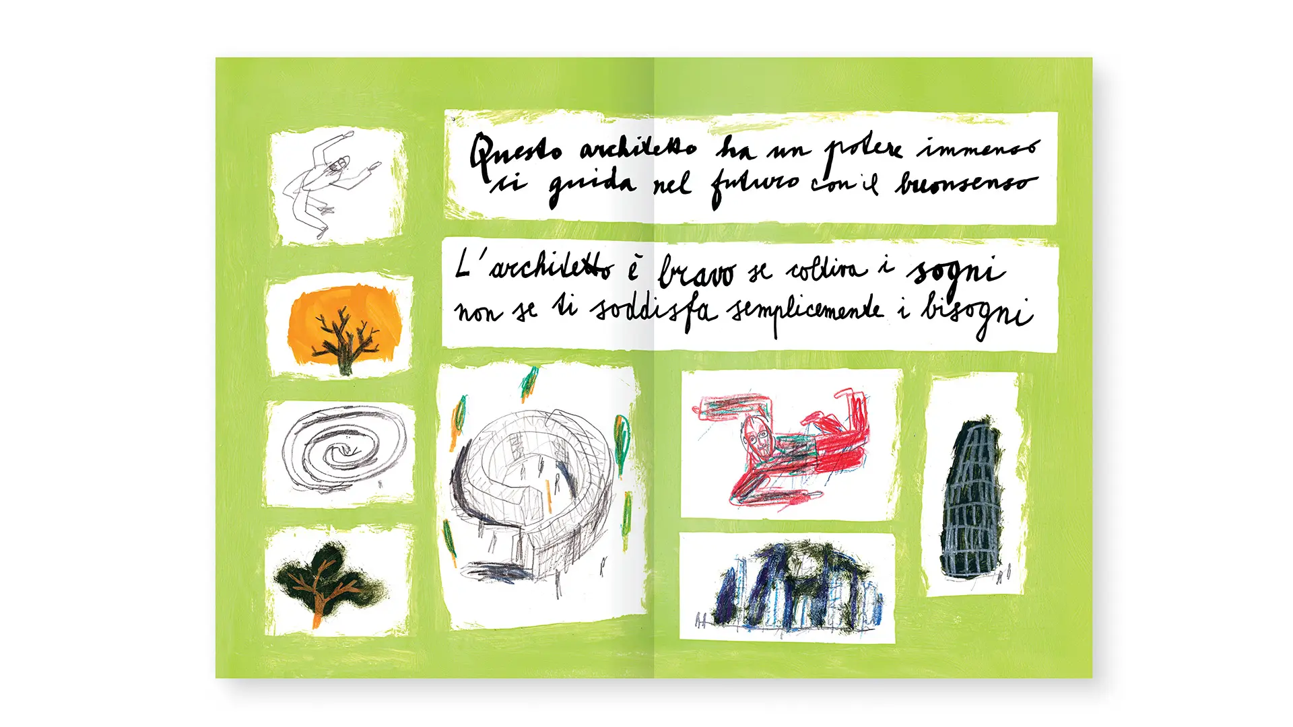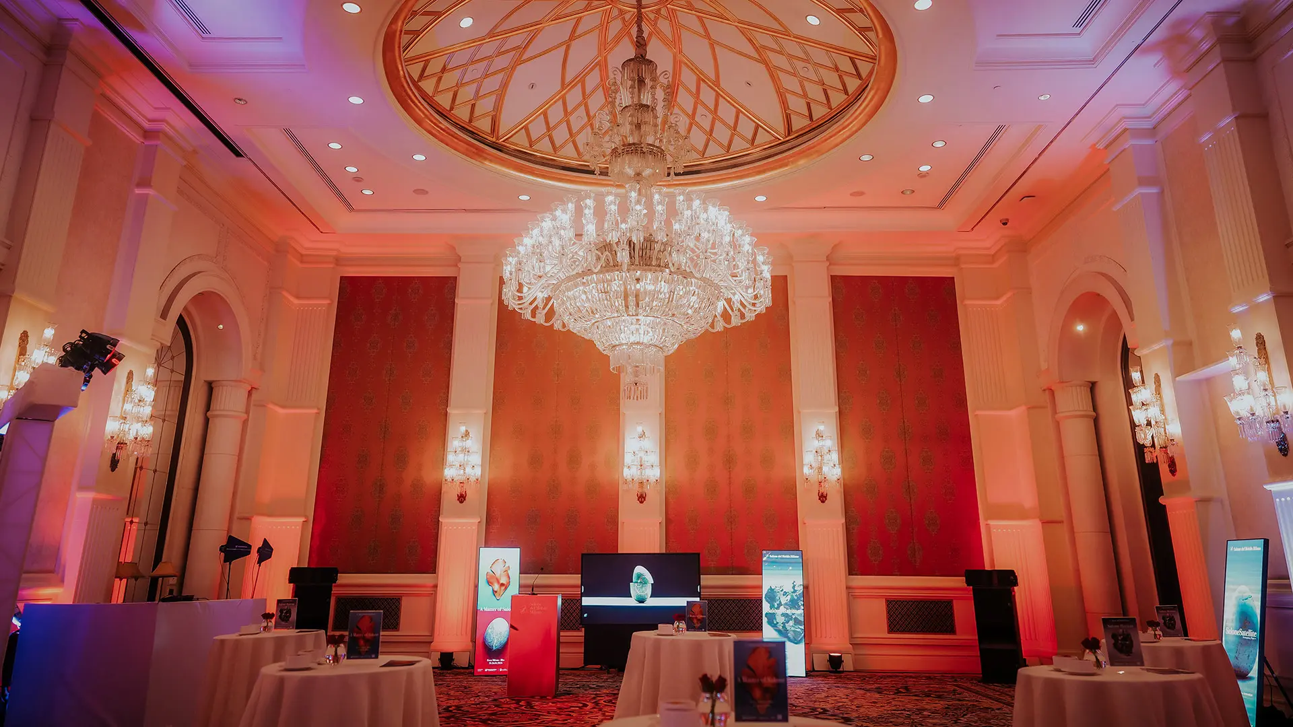With measured colour choices and bolder accents, bathrooms become spaces worthy of note
Architecture in Saudi Arabia, between past and future

AW2 Architecture & Interiors, Banyan Tree AlUla Resort, AlUla
Saudi Arabia’s new architectural identity is founded on the encounter between innovation and tradition, sustainability and enhancing the landscape. We share this vision through a selection of projects built by international design studios
No country in the Middle East, in recent years, has managed to blend ancient traditions and bold innovations as successfully as Saudi Arabia. The Saudi architectural landscape is an expression of the country’s vision, which seeks to harmoniously combine centuries-old traditions and techniques handed down through the ages with a vision projected towards the future.
Crown Prince Mohammed bin Salman recently announced an initiative to promote integration between the different local building traditions and new architectural developments in the Kingdom. Its aim is to create urban areas that are modern, yet at the same time capable of harmonizing with existing traditional buildings and the natural landscape settings.
A new online platform devoted to the program includes the Saudi Architecture Characters Map: a tool that identifies the 19 regions of the country and describes their natural landscapes, local architecture and traditional construction methods. The Saudi Architecture Program includes flexible design guidelines, divided into three stylistic macro-categories – traditional, transitional and contemporary – with the aim of promoting design creativity while safeguarding the architectural authenticity of every city and region of the Kingdom.
There is no better way to illustrate this approach than through a selection of the most significant case studies recently conducted in Saudi Arabia. Some of the world’s finest architectural firms have engaged with the local culture and landscape, offering ever-changing and inspiring interpretations.
Read also: Salone del Mobile debuts in Saudi Arabia
Design Space AIUIa. Design by Giò Forma Architects, Black Engineering and CRAFT
Design Space AlUla is the first permanent gallery in AlUla, an oasis in the Saudi desert where archaeology, architecture and craggy landscapes come together to form a unique whole. The Italian studio Giò Forma has designed a building in corten, concrete and glass that draws inspiration from the windbreak portals used in local architecture. The patterns used in the facade – both on the public square and the internal courtyard – echo the traditional motifs of the mashrabiya, promoting natural ventilation of the interiors, and shielding direct sunlight.

Giò Forma, Design Space AlUla, AlUla, Arabia Saudita, 2024. Ph. Shoayb Khattab
AW2 Architecture & Interiors, Banyan Tree AlUla Resort, AlUla
AW2 Architecture & Interiors draws inspiration from the nomadic architecture of the Bedouins to offer an experience that combines contemporary luxury, respect for the environment and immersion in the landscape. The project is set in AlUla, celebrating the colors of the earth, with the villas integrated into the rock formations. Using a light-touch, it seeks to blend – or rather, camouflage – the development with the desert landscape rather than impose itself on it. The residences, varying in size from one to three rooms, are built with compressed earth bricks and topped by a tensile structure. This structure creates covered and protected outdoor spaces that extend the living areas toward the desert, establishing a fluid continuity between interior and exterior.

AW2 Architecture & Interiors, Banyan Tree AlUla Resort, AlUla, Arabia Saudita, 2022. Ph. Reda Amalou and Stéphanie Ledoux
Zaha Hadid Architects, KAPSARC, Riyadh
Zaha Hadid Architects’ project for the KAPSARC (King Abdullah Petroleum Studies and Research Centre) spatially represents the mission of the research centre, dedicated to the study of efficient and innovative ways of using energy. The building responds to the climatic conditions of the Riyadh plateau and is designed to minimize energy and resource consumption. The organization of the spaces is based on a modular cellular system that integrates the various research departments into a unified set of interconnected interiors. The building has obtained LEED Platinum certification and is considered one of the “smartest” buildings in Saudi Arabia.

Zaha Hadid Architects, KAPSARC – King Abdullah Petroleum Studies and Research Centre, Riyadh, Arabia Saudita, 2017. Ph. Hufton+Crow
Syn Architects, Shamalat Cultural Center, Riyhad
An old raw earth house, adopted and transformed into a contemporary cultural center, consisting of a gallery, an artists’ residence, a workshop, a cafeteria and a commercial space. For the renovation, Syn Architects has adopted an experimental approach, divided into two phases: restoration and extension. With great sensitivity, the intervention has preserved the most significant elements of the original structure, and at the same time introduced contemporary architectural solutions.


 Stories
Stories












