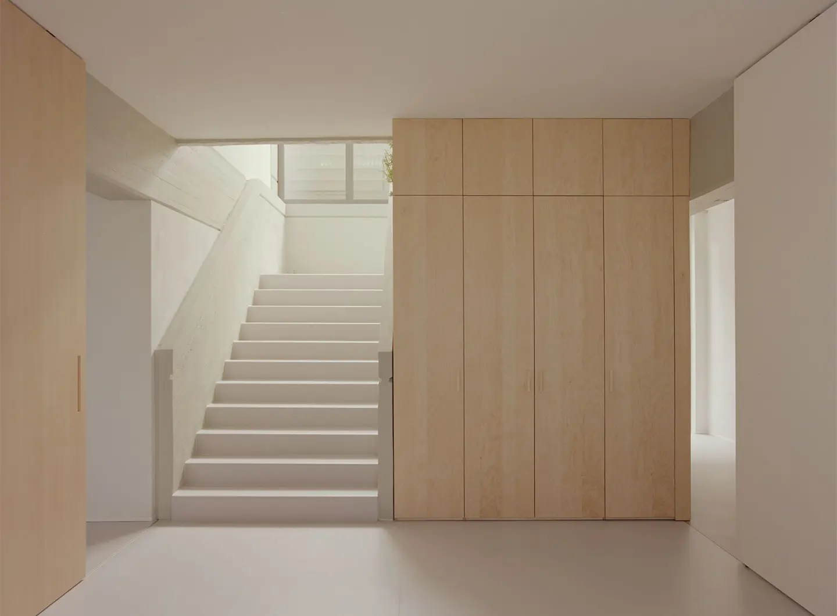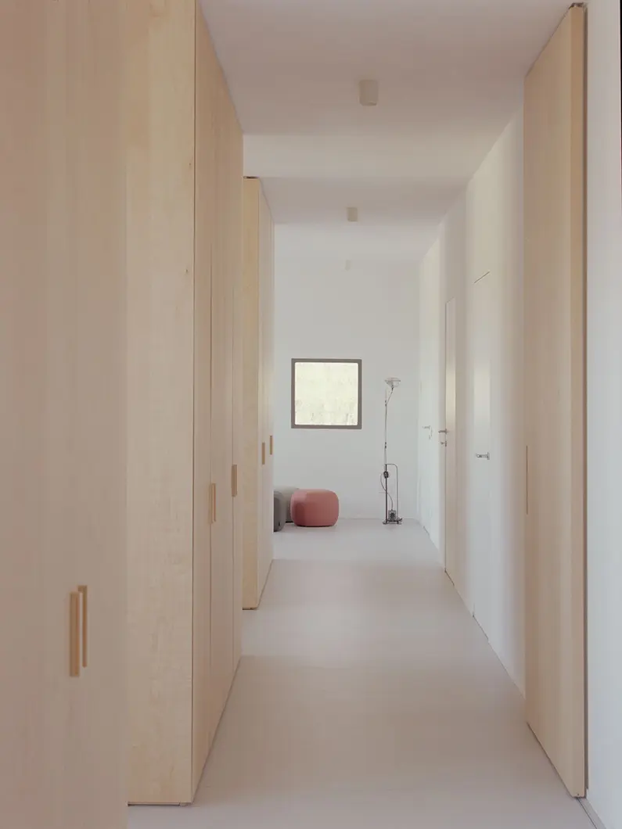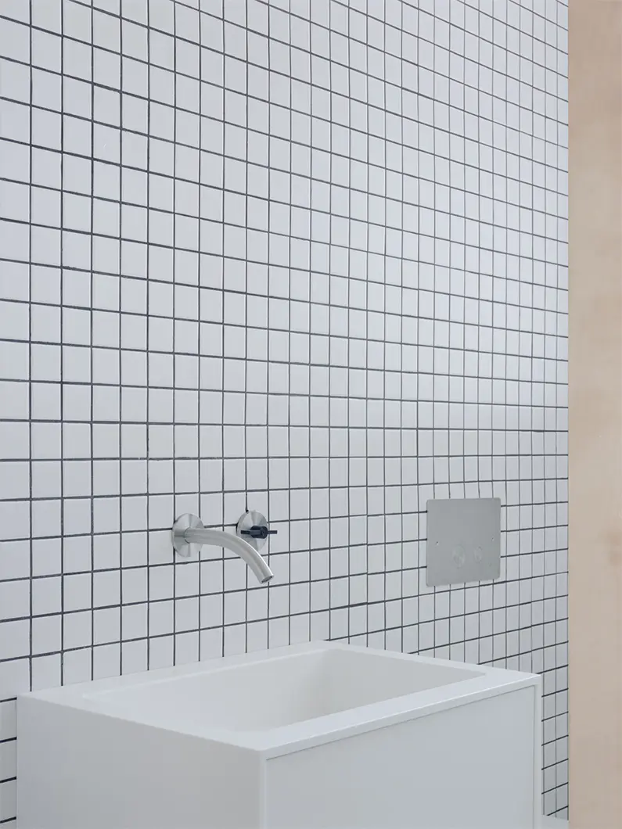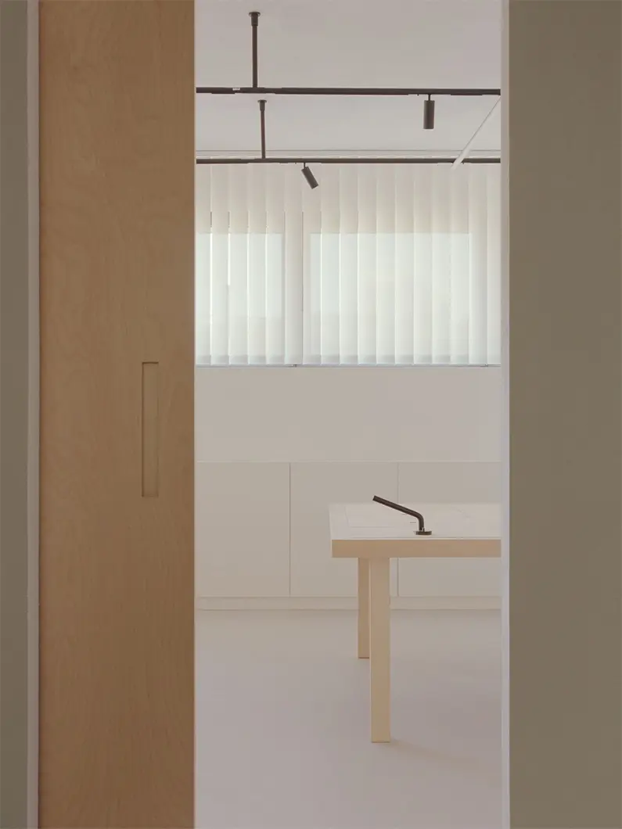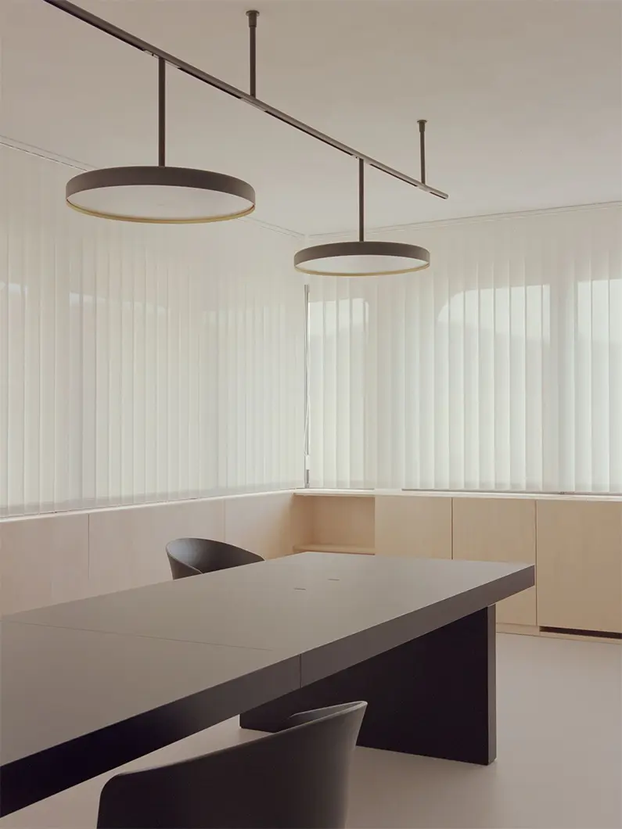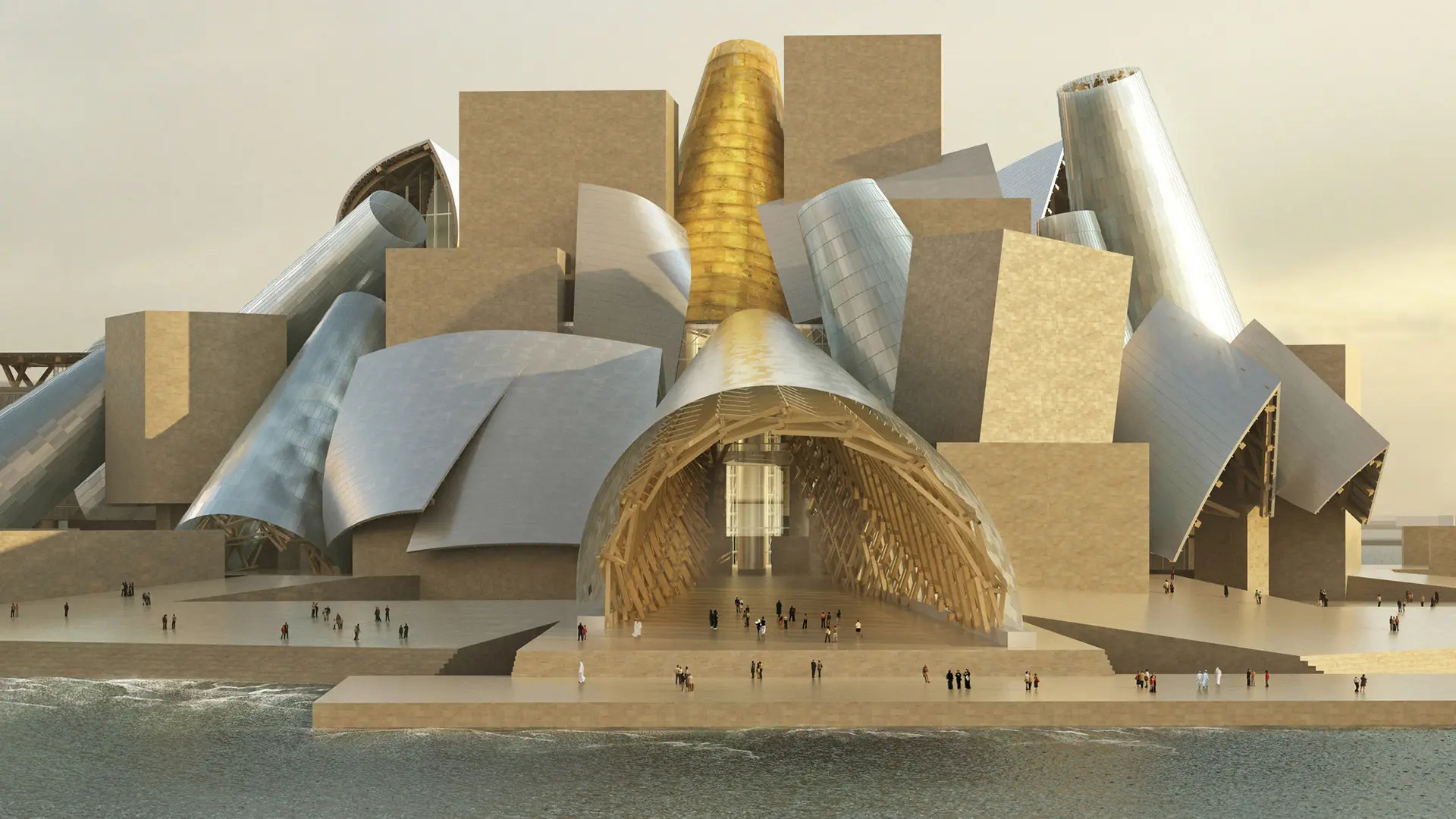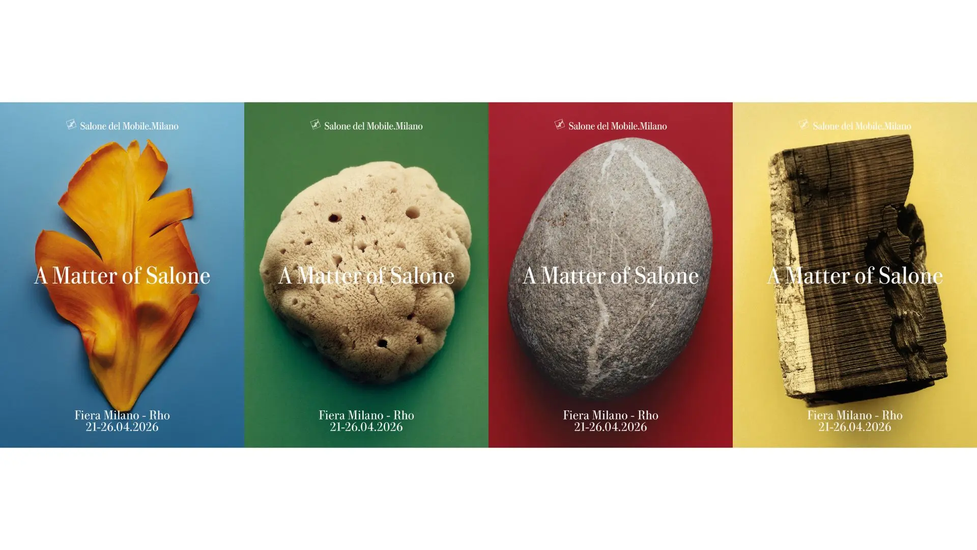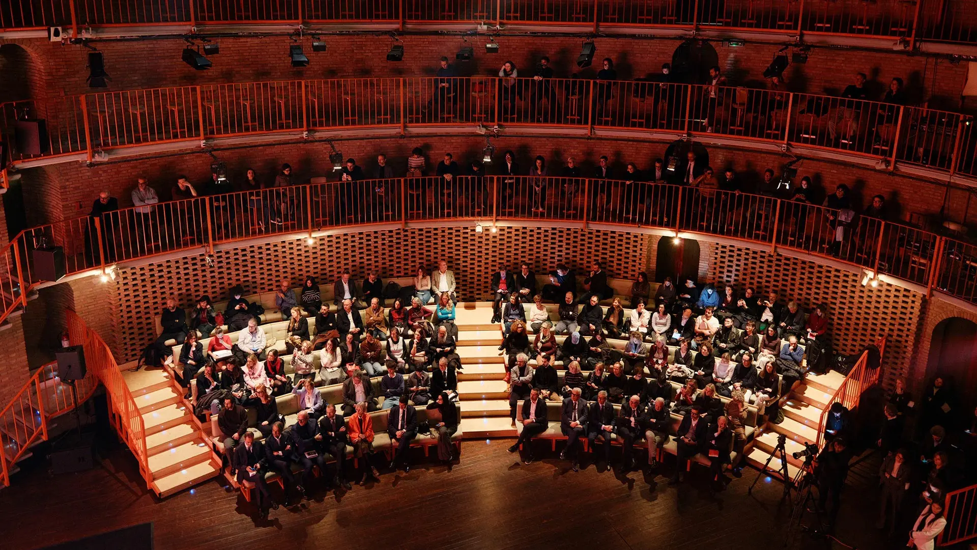From BIG to David Chipperfield, Frank Gehry to Snøhetta: a world tour of the best buildings set to open in 2026
Sustainable and for everyone: the new Quadrodesign headquarters

Quadrodesign Headquarter, ph. Marcello Mariana
Set up just over 20 years ago on the edge of Lake Orta, Quadrodesign continues to grow. The secret to its success is its quality-focused approach and its new headquarters, designed by studio wok with people’s wellbeing in mind
We’re in San Maurizio d’Opaglio, a town in the province of Novara, where the siblings who now jointly own the Quadrodesign tap company, Enrico and Elena, were born. During the 1980s, the Magistro family bought an old foundry in this small town, the epicentre of Novara’s tap manufacturing district, which they converted into their headquarters. Now the second generation of the family firm, which is seeing constantly growing turnover and whose identity is forged on a markedly minimalistic style, has embarked on a major restyling operation for its headquarters.
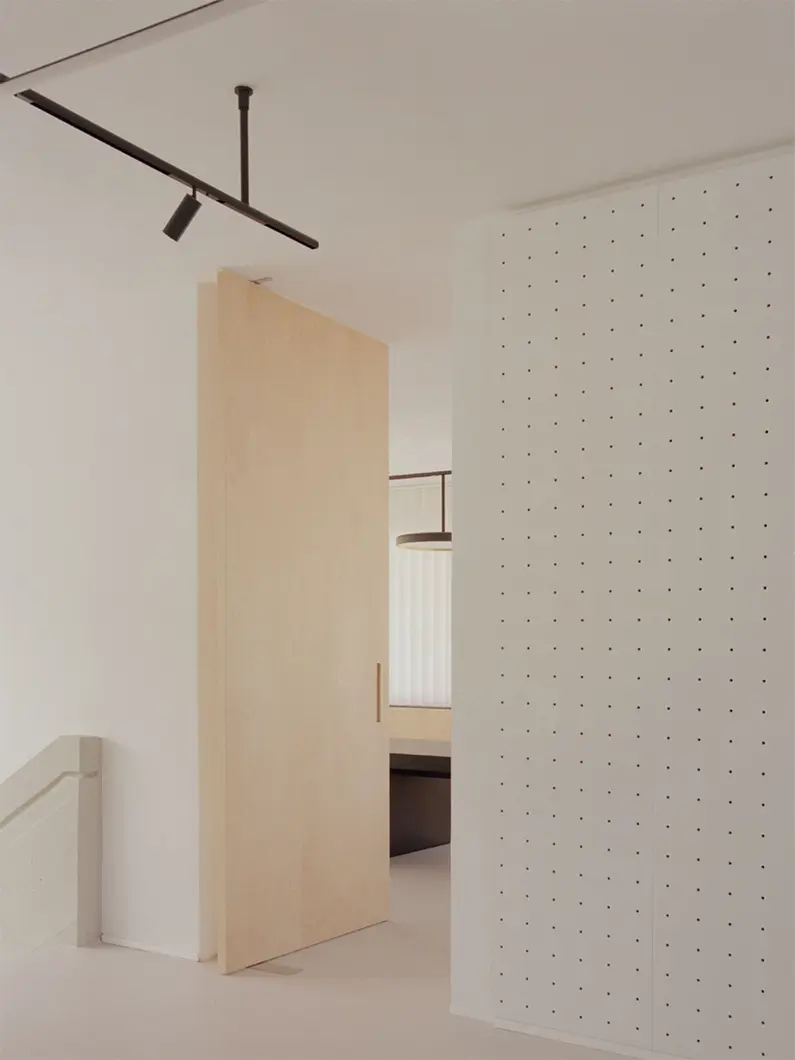
Quadrodesign Headquarter, ph. Marcello Mariana
Enrico Magistro, artistic director of Quadrodesign, had this to say: “Over the last 5 years, we’ve seen an excellent market response and therefore decided to pour our profits back into renovating our offices, bringing the physical aspect of the company in line with the aesthetic direction the industrial manufacturing has taken.” In any case, investing in one’s own headquarters is also a way of underscoring brand values and ensuring that they are recognisable from the outside. It is also, and in particular, an investment in one’s own workforce.
“I’m setting great store by this project,” Enrico Magistro continued. “We’re currently completing the business offices and the area devoted to product exhibition and meeting areas, but we’re only a third of the way through. The restructuring of the garden is almost finished, in which a semi-interred water feature will be the centrepiece of the outdoor area, while the life of the company will go on around it.”
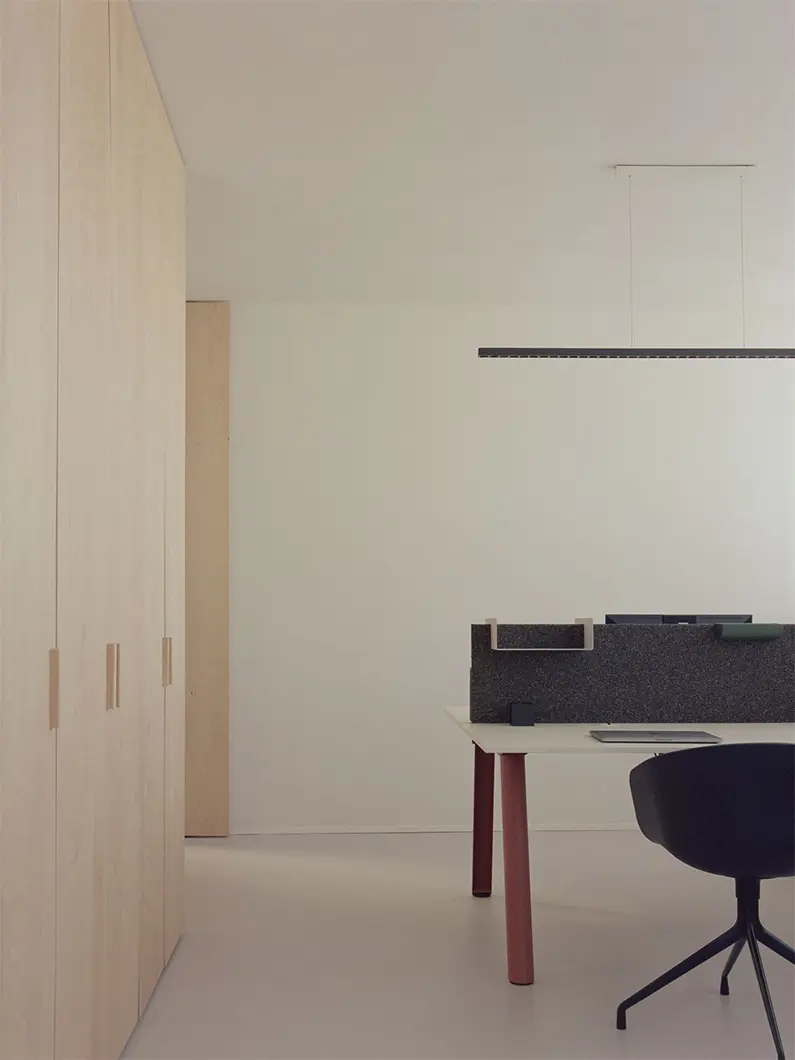
Quadrodesign Headquarter, ph. Marcello Mariana
The owners have planned the large garden with their employees in mind. A small gazebo has been created at the entrance, allowing staff to work outside connected to the central WiFi or spend their lunch hours there with their colleagues. There’s a large kitchen garden in which forest fruits, various types of basil, aubergines, tomatoes and different sorts of apples and pears, jujubes and pomegranates are grown, freely available to all. “My parents are both from Southern Italy, my father is from Sicily and my mother from Campania, and that’s how we were brought up: among vegetables from the garden and farmyard animals,” says Enrico.
The dynamic Milan-based Studio wok, aka Marcello Bondavalli, Nicola Brenna and Carlo Alberto Tagliabue, was responsible for the design of the spaces along with the owners. The criterion driving the project for the new Quadrodesign headquarters is extreme flexibility, which is an important matrix when designing contemporary offices. Versatility is assured on one hand by the mobile wooden partitions that split up the space and, on the other, by pierced display panels that allow the exhibition of products to be changed as required.
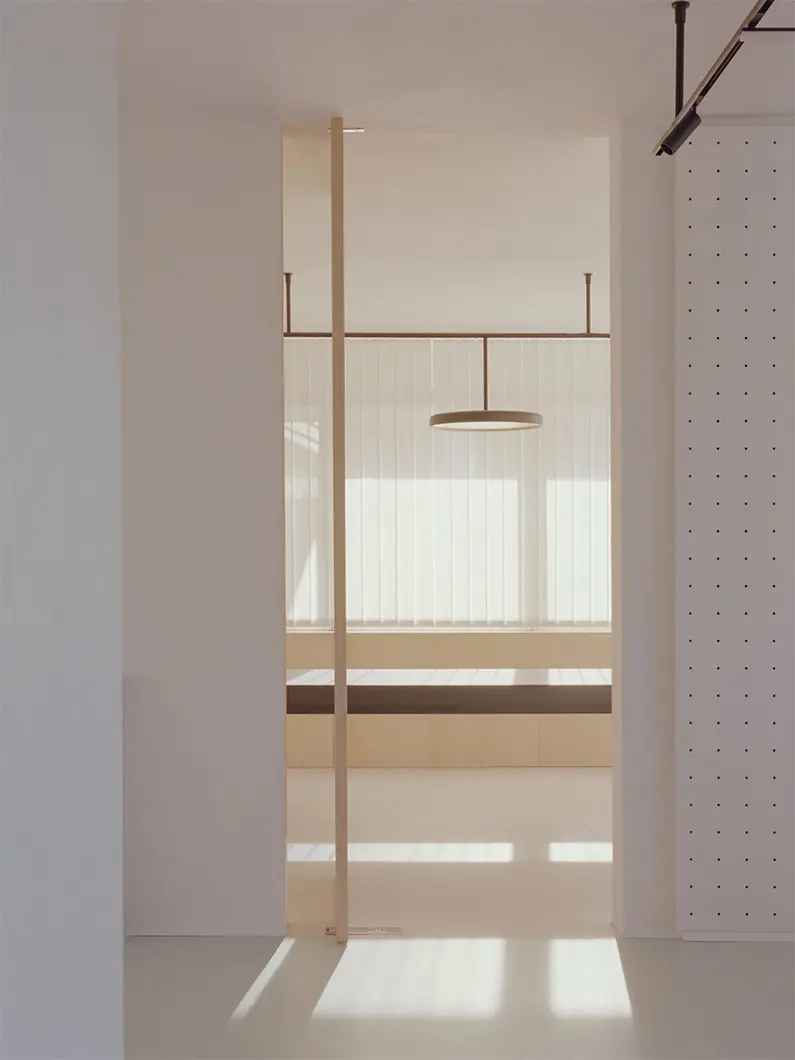
Quadrodesign Headquarter, ph. Marcello Mariana
The underlying concept of the project is manifest even on the ground floor, where the business offices are situated and where the space is regulated by removable partitions that allow the layout of the open space to be changed, creating private areas. “The aim was to retain the separation of the rooms, according to the subdivision of the different departments, as requested by the owners. However, we also tried to do away with the original arrangement, with the rooms facing onto a long corridor,” said studio wok’s Nicola Brenna. This was achieved by creating volumes that look like cupboards but which conceal large sliding doors that can be closed to create smaller rooms. Even from the outside, the perception is of an extremely well-lit single space, thanks to the natural light flooding the interior.
For the exhibition space on the floor above, studio wok has created pierced display panels –decorative elements in their own right – which make for great flexibility in displaying products. The large meeting room, also on the first floor, has been lined with a boiserie that confers a domestic look on the space, in line with the latest contemporary office design.
In line with the preferences of the company, which champions natural steel in all its splendour, studio wok has gone for pure materials, with birchwood cupboards, natural linoleum flooring, and a restrained palette, with alternating use of wood and black, without going over the top.


 Stories
Stories
