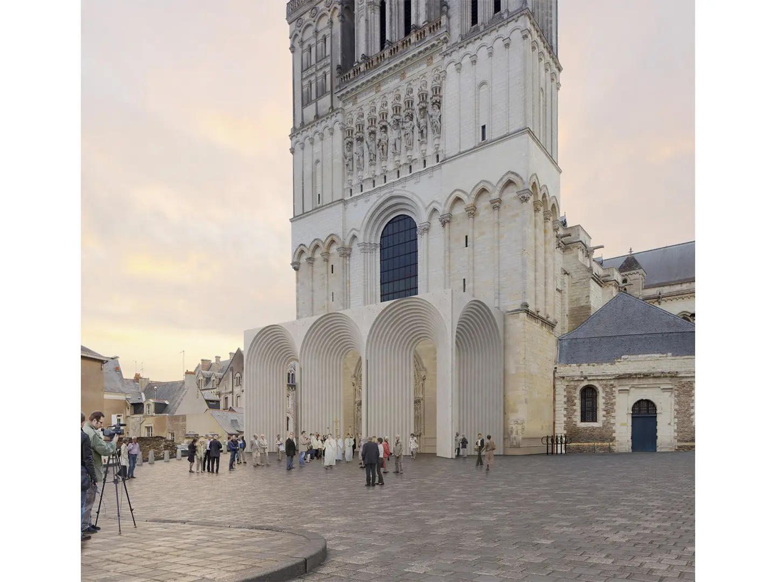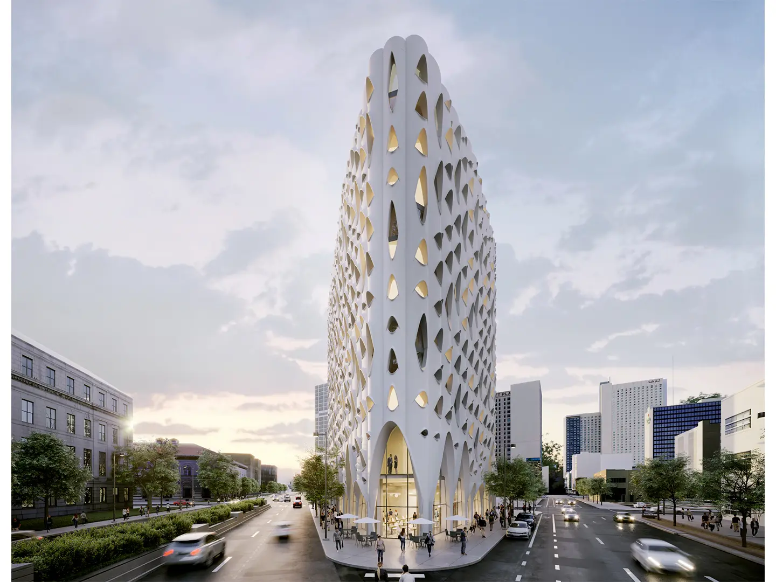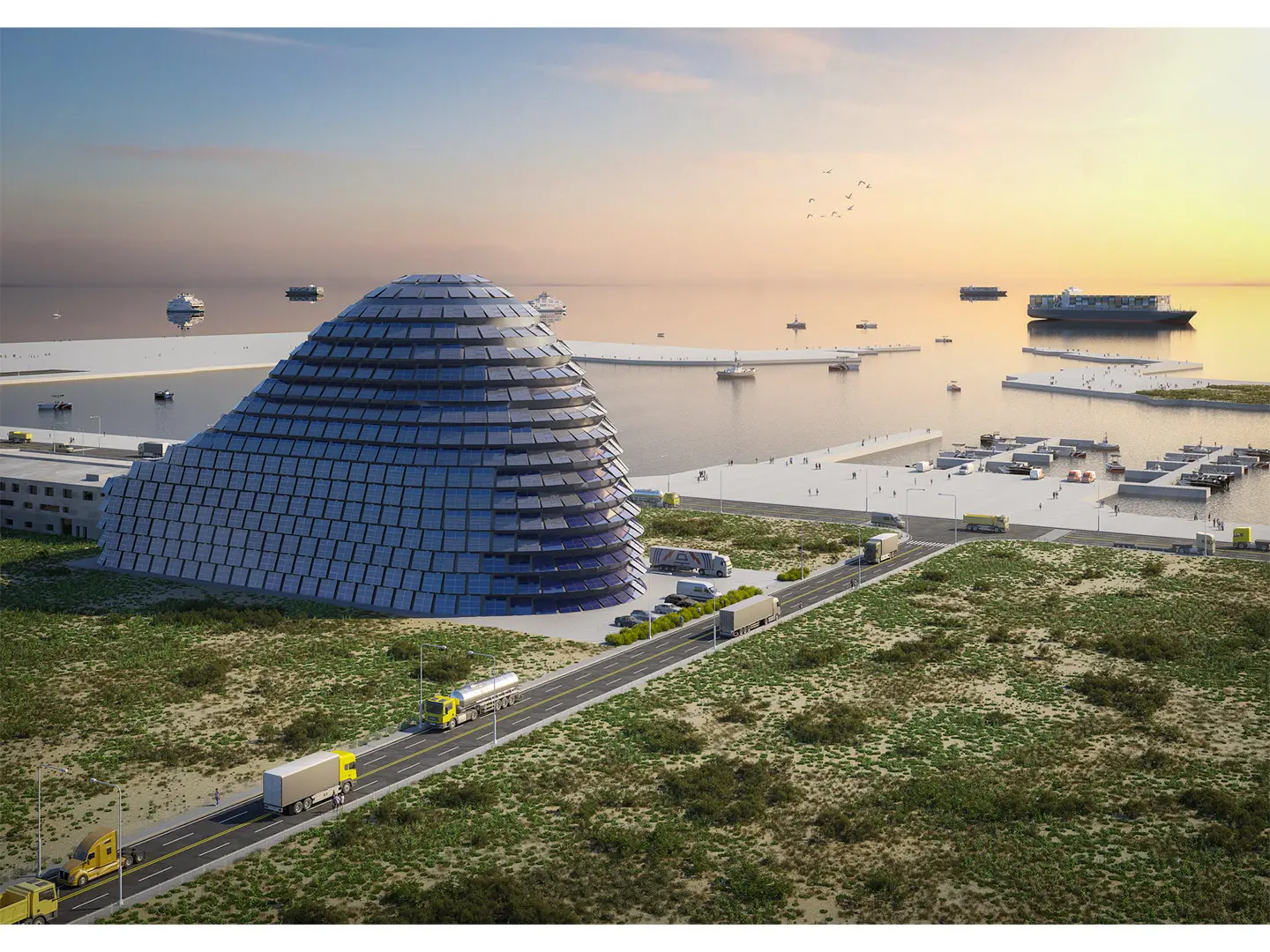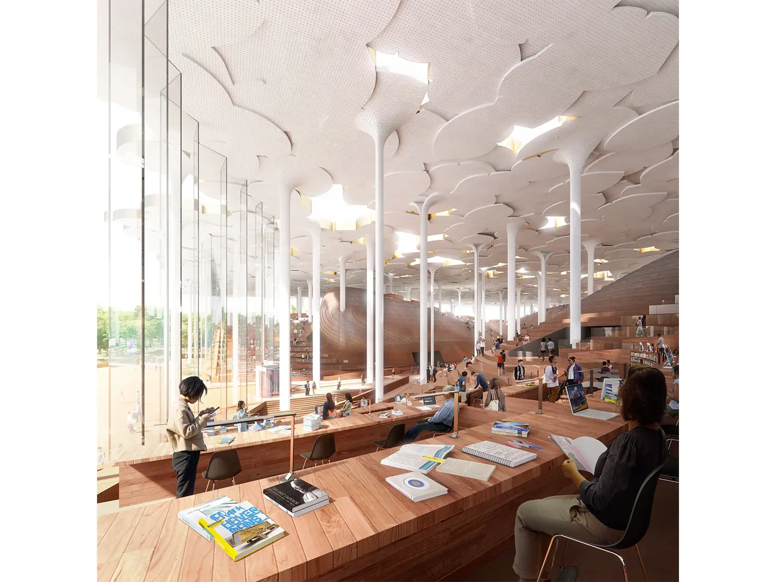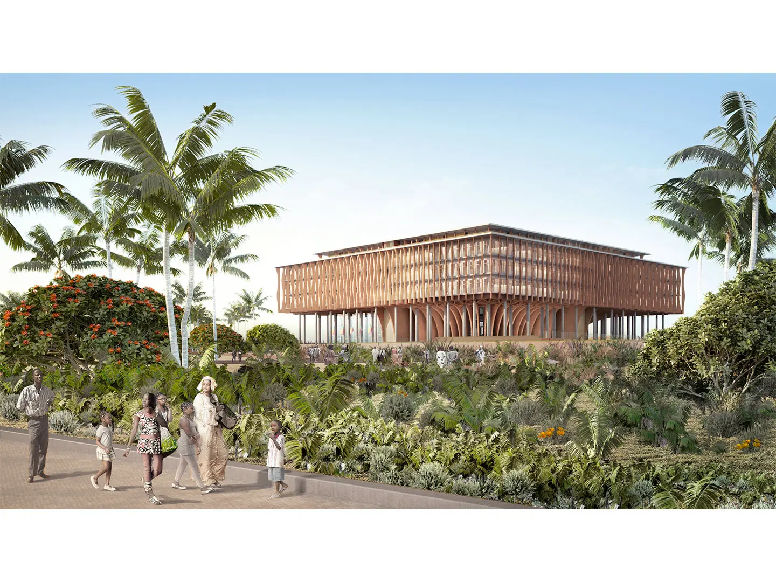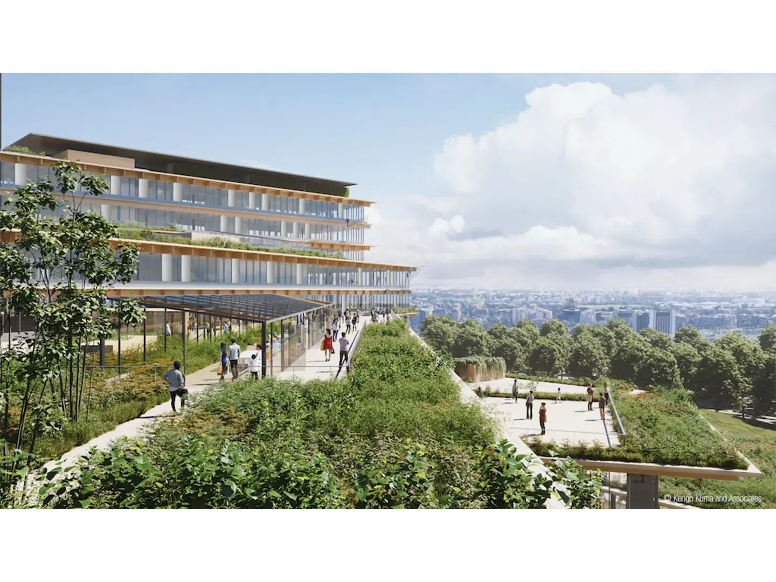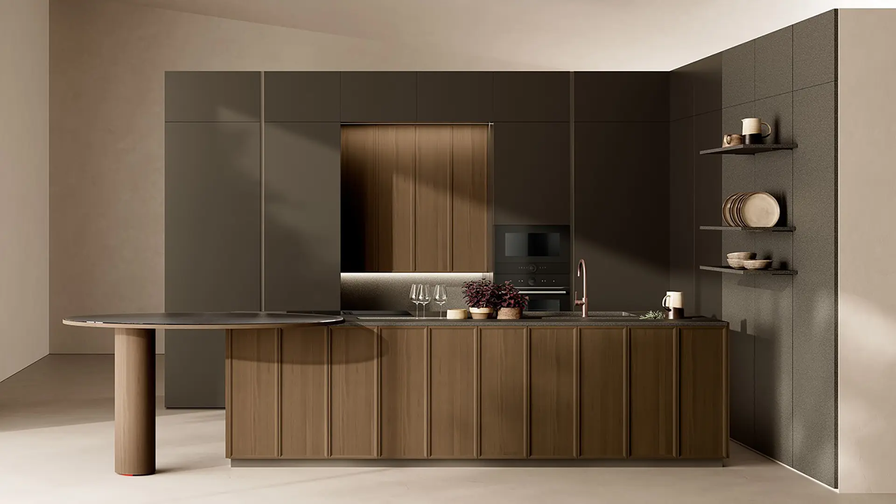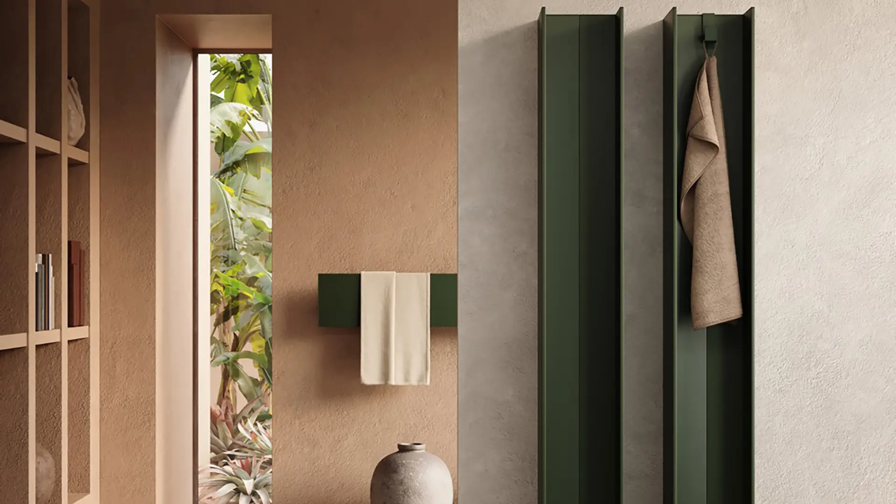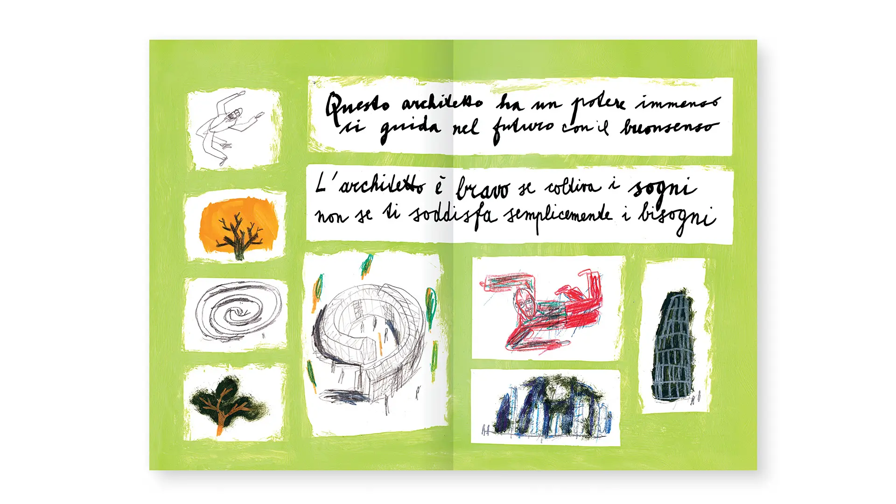Wood transforms the kitchen space with craftsmanship, technology, and continuity with the living area
Top 10 architecture projects most eagerly anticipated in 2024
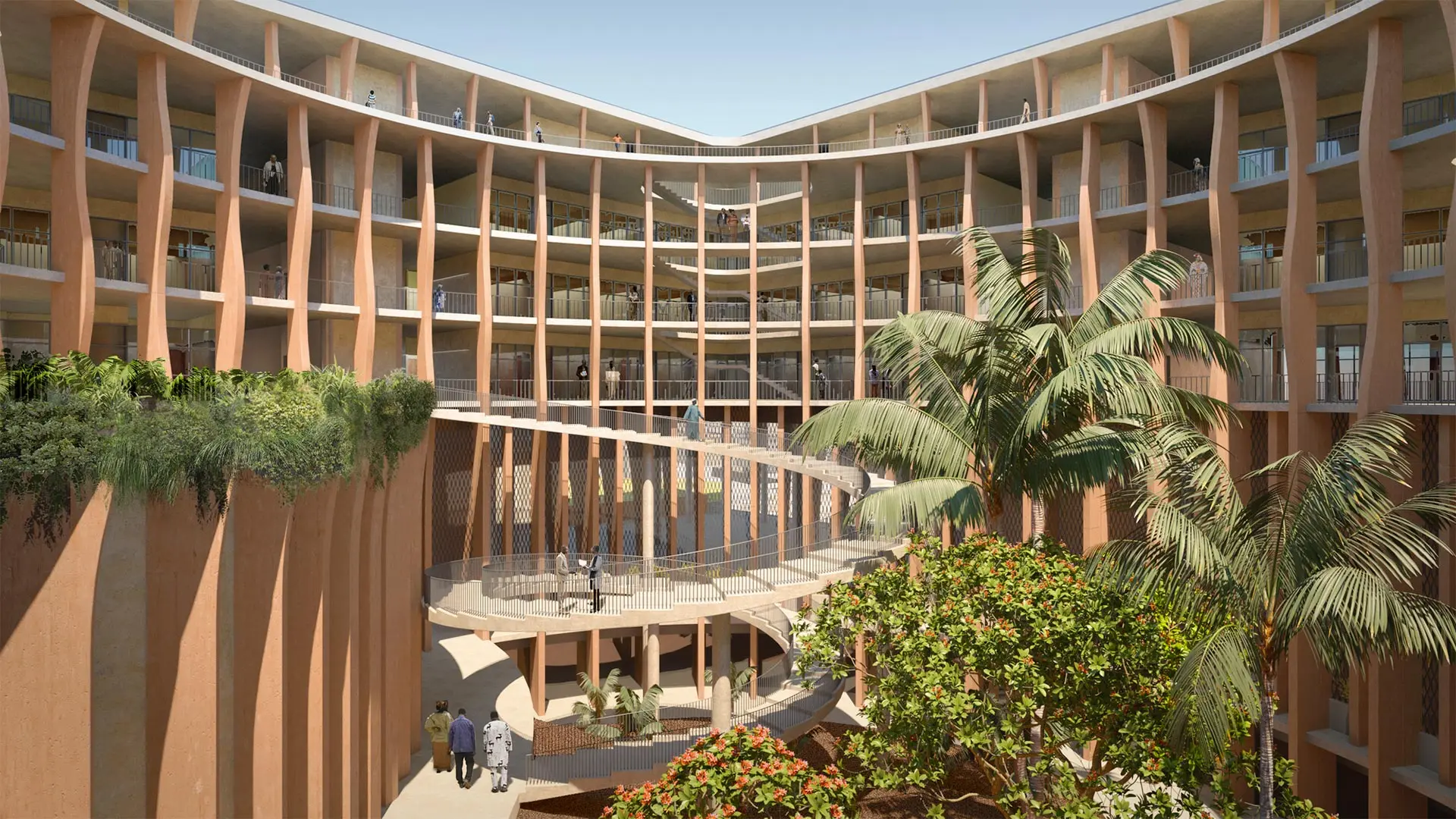
Kéré Architecture, Benin National Assembly, Porto-Novo, Benin © Kéré Architecture
From Kengo Kuma to Herzog & de Meuron, from MVRDV to Francis Kéré: a selection of the masterpieces of architecture set to be inaugurated this year
Spaces for education and the community, projects capable of relating to the rural landscape or transforming whole segments of the city. We have selected 10 of the most hotly anticipated architectural projects for 2024: projects designed by the leading figures on the global scene that will be enriching cities and metropolises around the world.
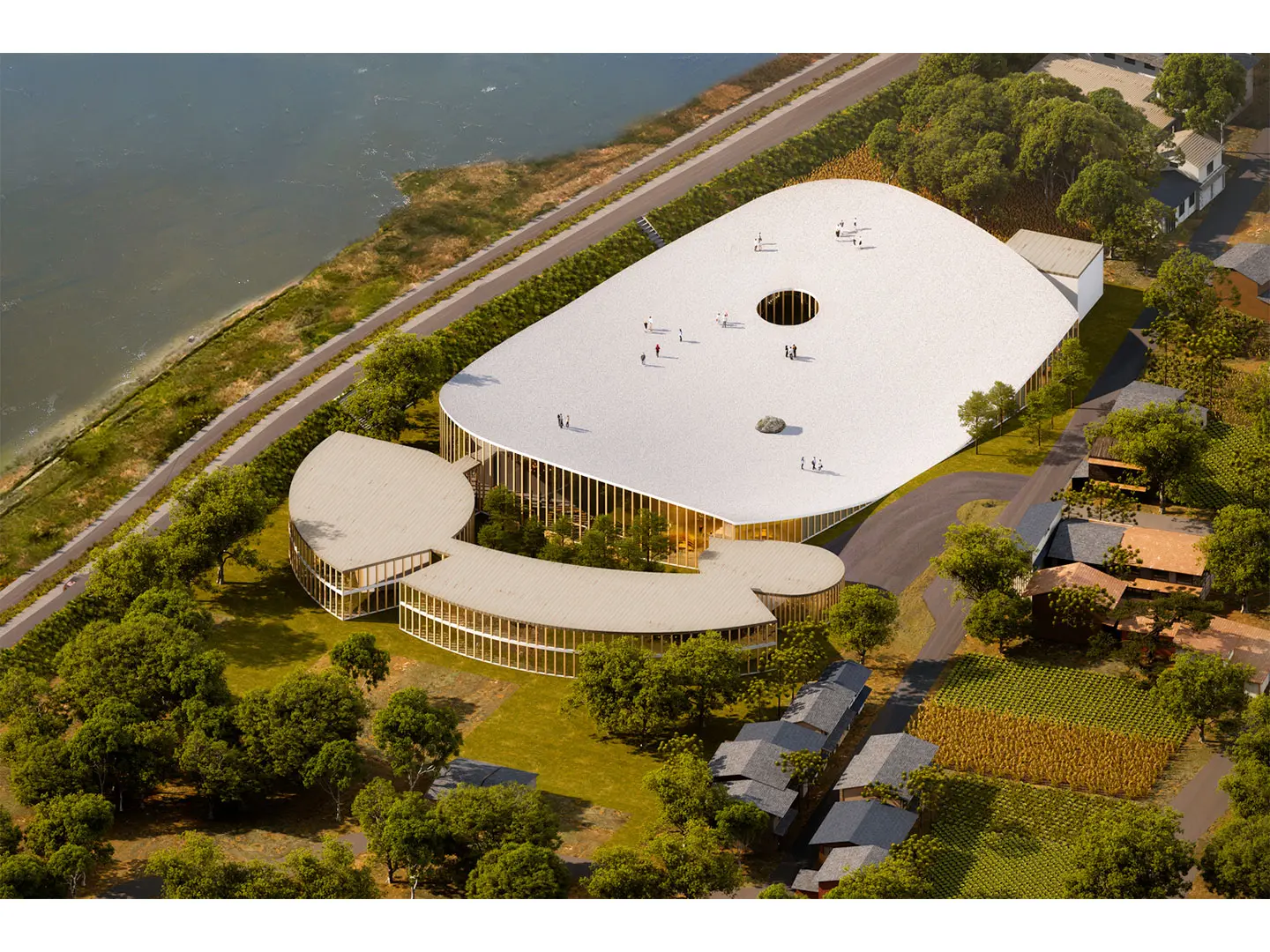
Sou Fujimoto Architects, Hida Takayama University, Japan © Sou Fujimoto Architects
Sou Fujimoto Architects, Hida Takayama University, Japan
The first of 12 regional learning centers spread across Japan. Designed by Sou Fujimoto Architects, Hida Takayama University is located in a rural area, with the aim of revitalizing the region and supporting its community. The project will feature a walkable roof with an organic form inspired by the surrounding landscape. Sou Fujimoto explained: “Surrounded by beautiful mountains, the entire city of Hida is one of the great learning plazas where people gather and talk. The university will open up to the region and its people. We wanted to experiment with this concept of openness in its architecture as well.”
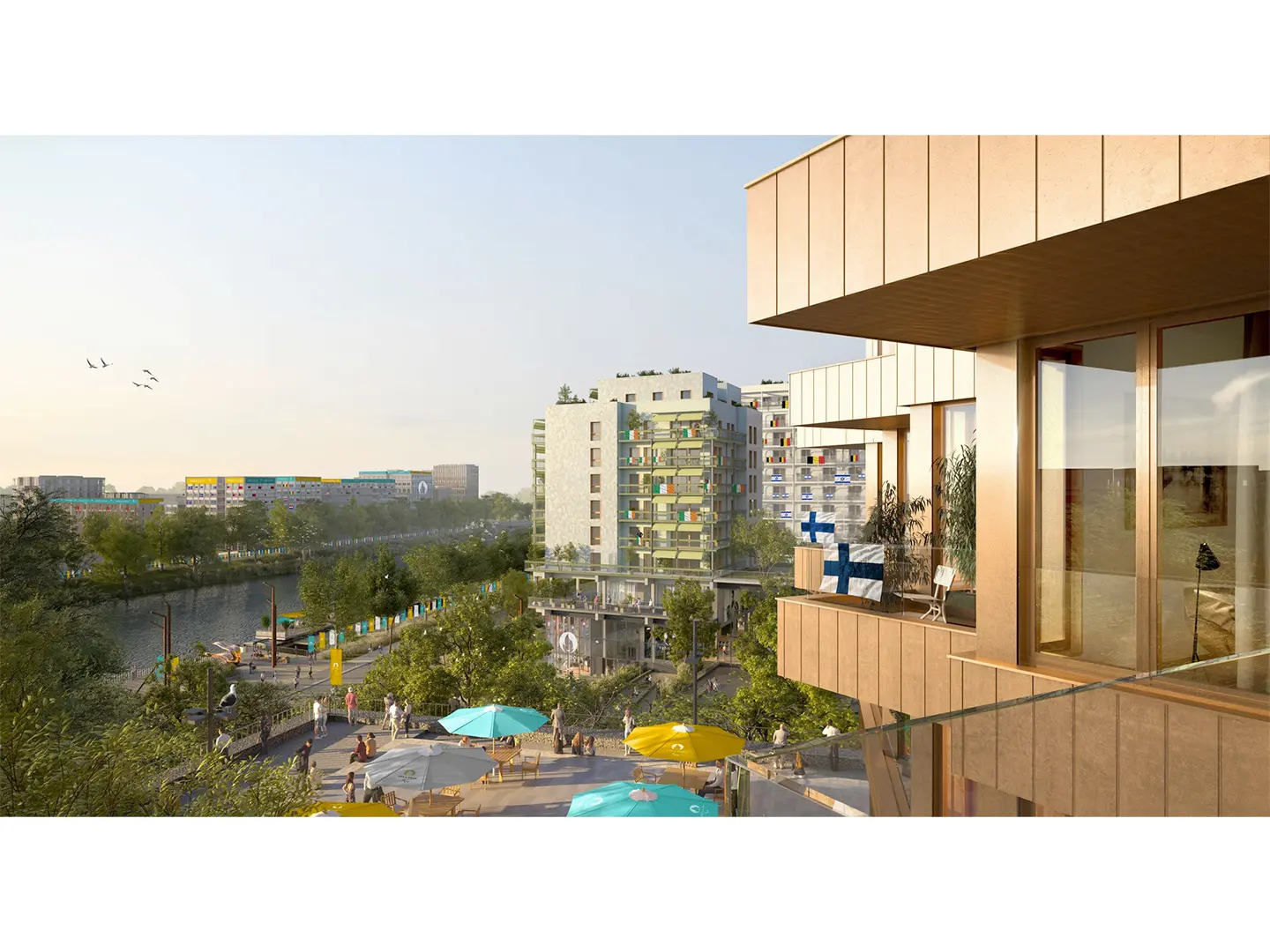
Dominique Perrault, Athletes’ Village, Paris, France © Paris 2024 / Solideo-Illumens-Dominique Perrault / Ingérop/Une Fabrique de la Ville / VITEC / Agence TER /UrbanEco / Jean-Paul Lamoureux
Dominique Perrault, Athletes' Village, Paris, France
2024 will be the year of the Olympic and Paralympic Games in Paris. No new sports facilities are being built for the event and no opulent works (often proving useless and expensive) are planned. The largest project will be the Olympic and Paralympic village, built to a masterplan devised by the French architect Dominique Perrault. Covering some 120,000 square meters, the village will be built in the Seine-Saint-Denis district, a deprived, multi-ethnic area in the north of the city. The village will be converted into housing for some 6,000 people, including a significant proportion of social housing, and offices for 6,000 workers.
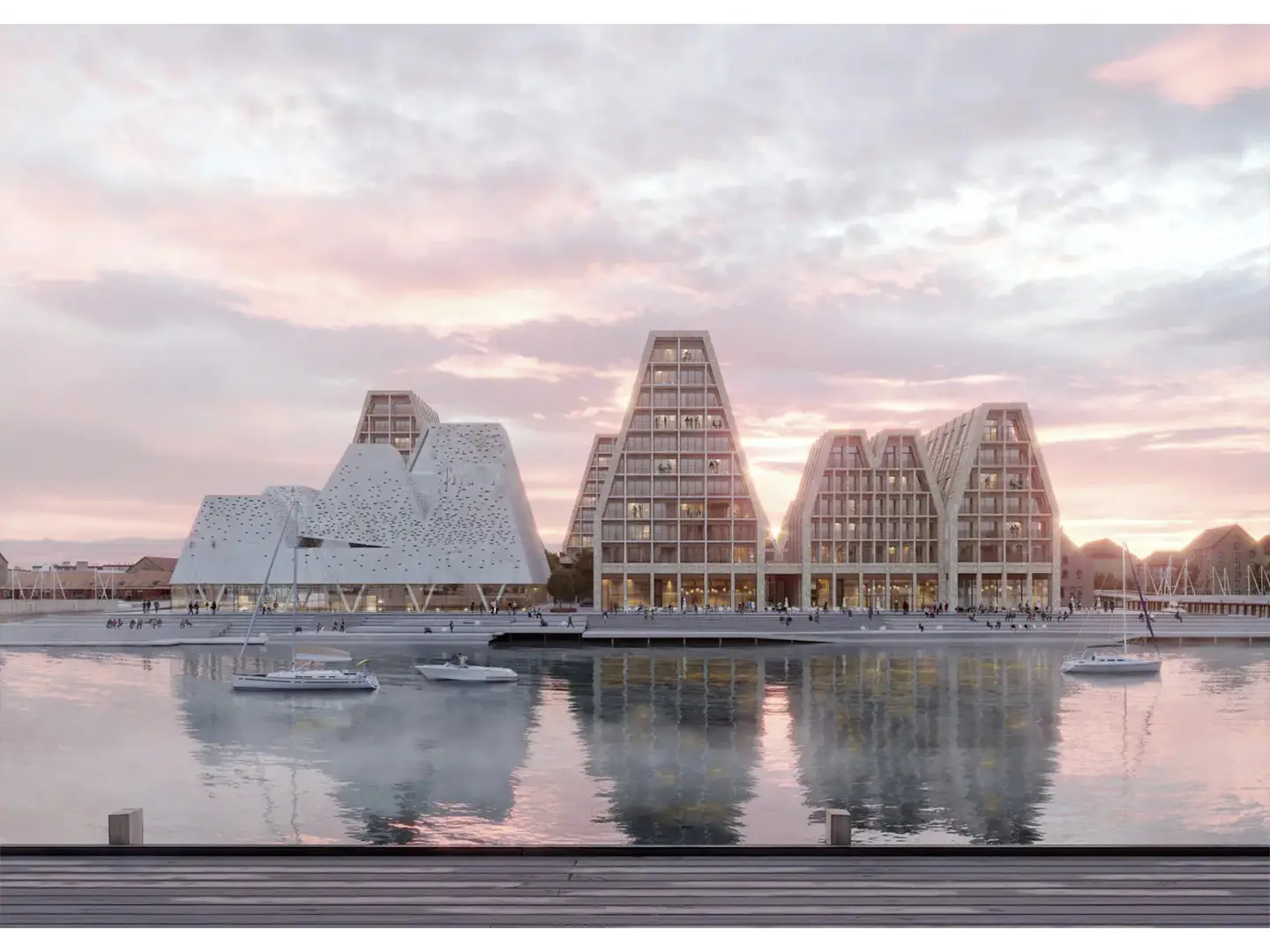
Cobe, Paper Island, Copenhagen, Denmark © Cobe / Luxigon
Cobe, Paper Island, Copenhagen, Denmark
Christiansholm Island, also known as “Paper Island” is a former industrial district that will be converted into a new residential complex. It has been redesigned by the Cobe studio, declared the winner of an international competition. The project includes housing, commercial spaces and several “informal public functions”, such as event spaces, galleries and swimming pools. All surrounded by a public promenade around the island. “Our vision for the island’s future is to create a place that celebrates the city’s culture and the Copenhagen way of life. It was important for us that Paper Island also in future will be a first class example of Copenhagen’s generous urban living that can attract tourists and visitors and at the same time has a strong local presence,” said Dan Stubbergaard, owner and creative director of COBE.
Read also: The projects awarded the most important architecture prizes in 2023
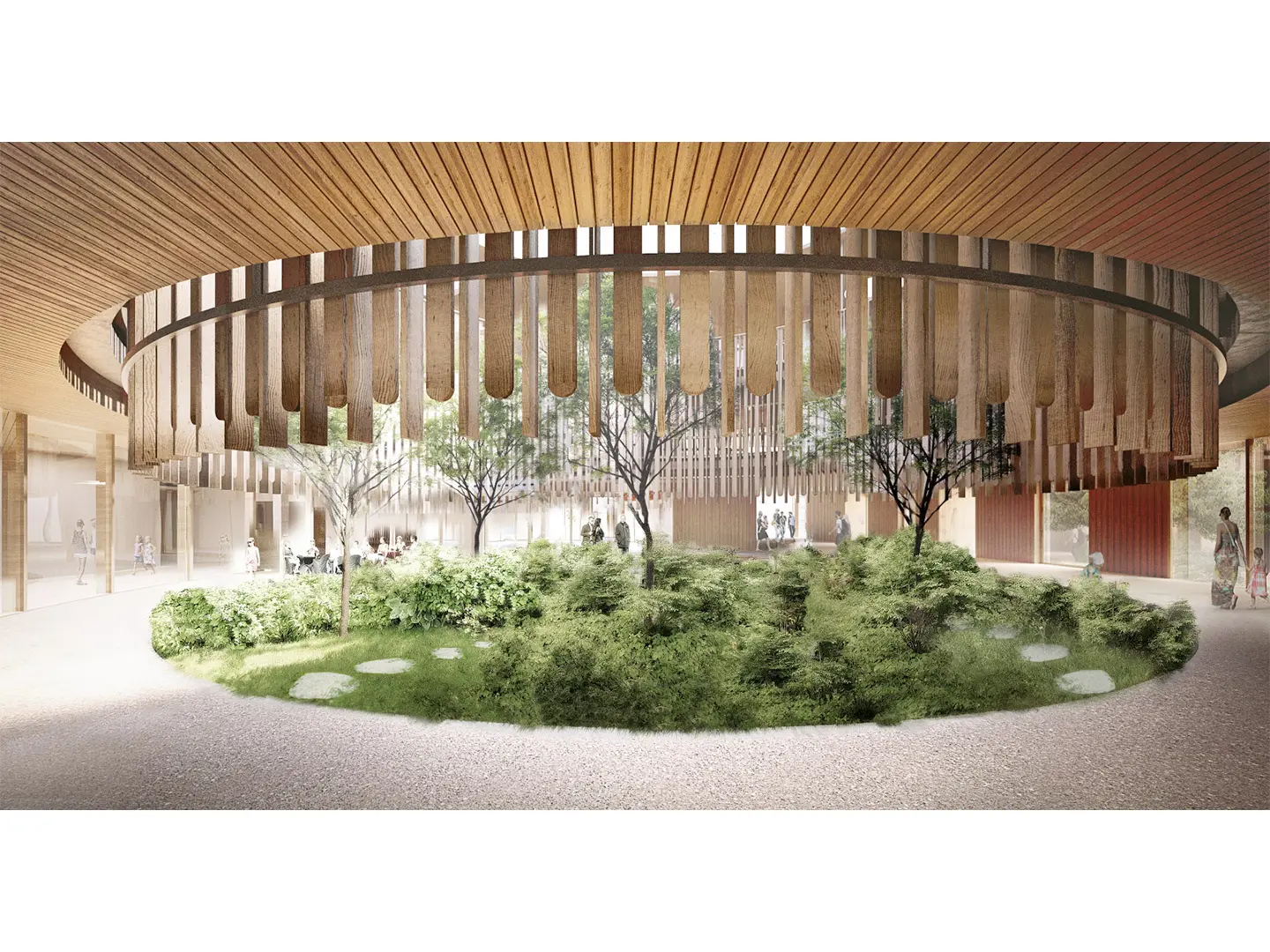
Herzog & de Meuron, Kinderspital, Zurich, Switzerland © Herzog & de Meuron / Bloomimages
Herzog & de Meuron, Kinderspital, Zurich, Switzerland
Another international competition, this time won by one of the most prestigious Swiss architecture firms of recent years. The expansion project for the children's hospital includes two complementary buildings, contrasting in type, functions and urban design, but still geometrically related. The main building will be used for the treatment and care of children and adolescents, while the teaching and research center is intended for scientific work and the public narrative of the facility.


 Salone Selection
Salone Selection
