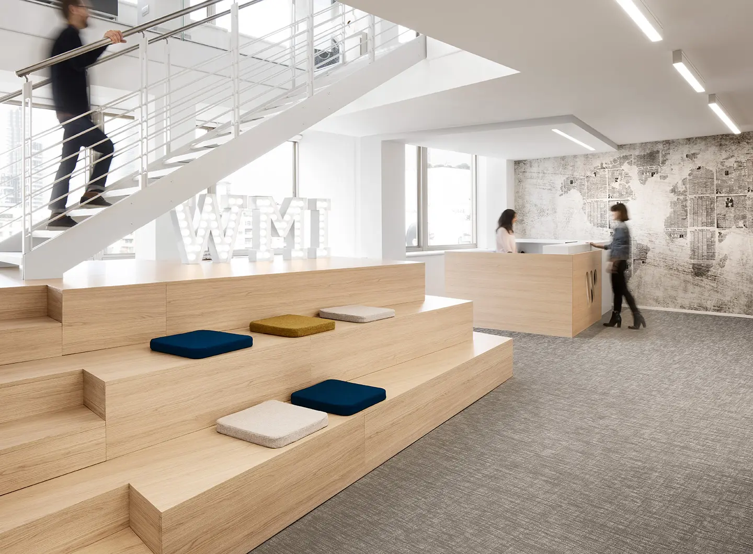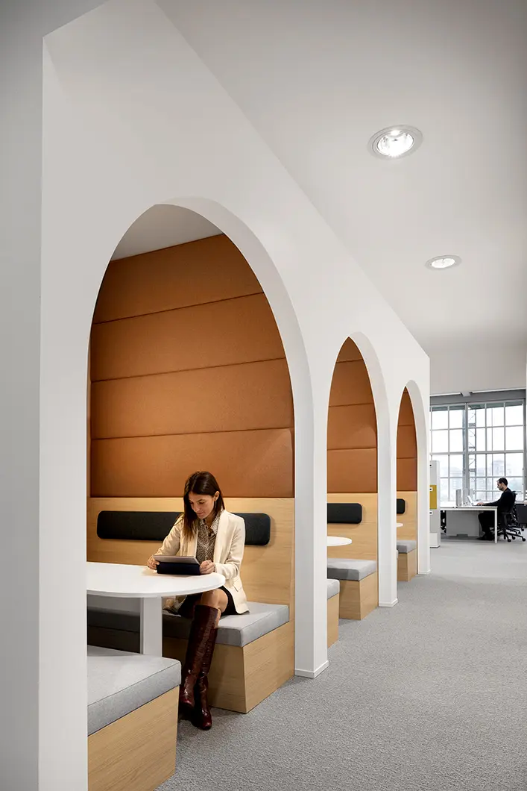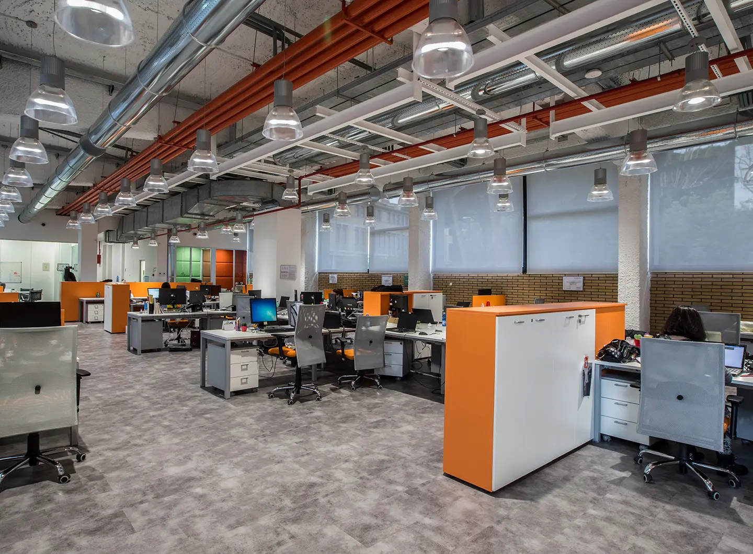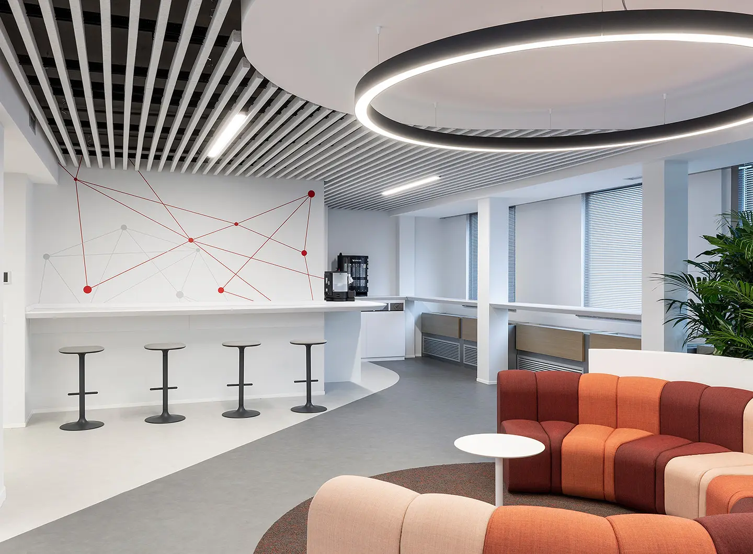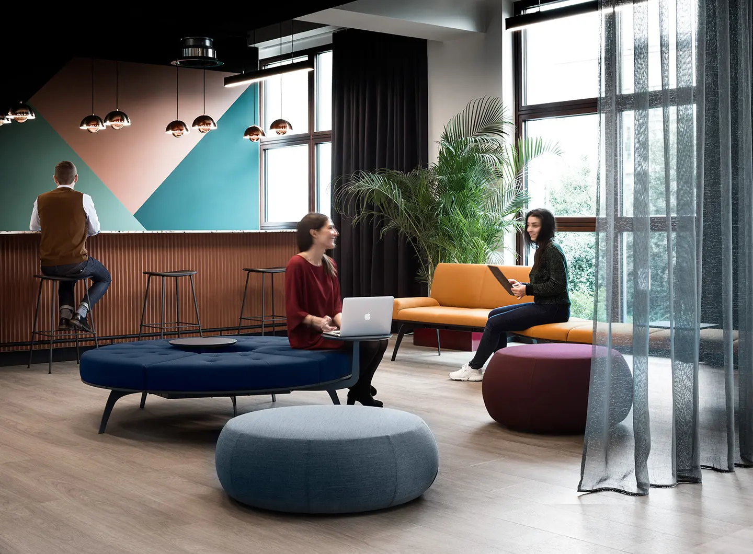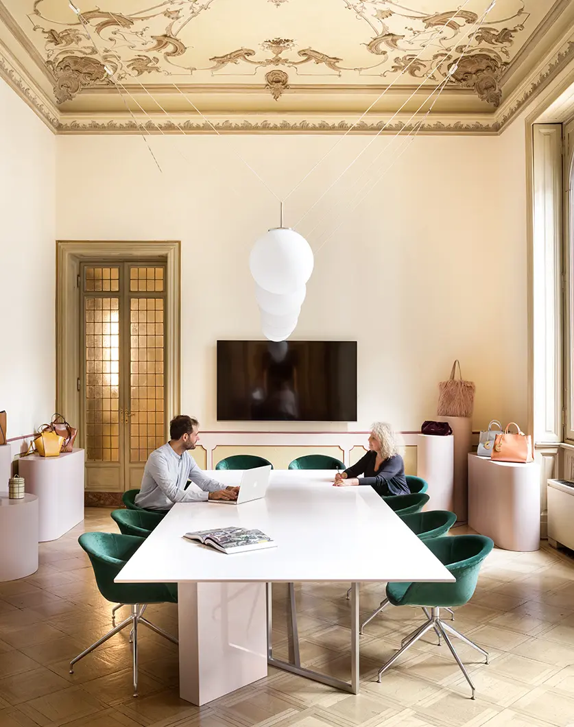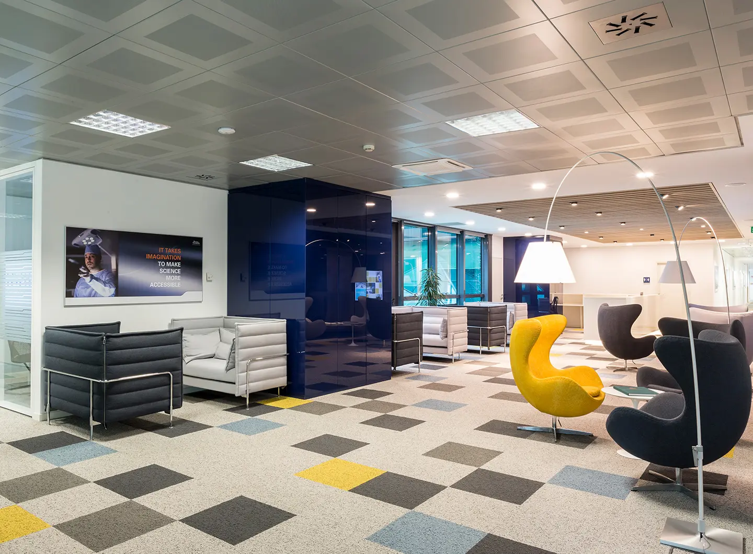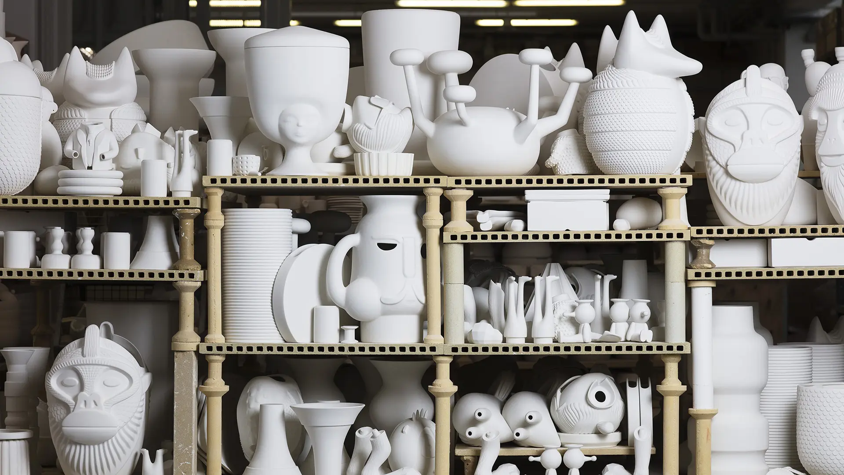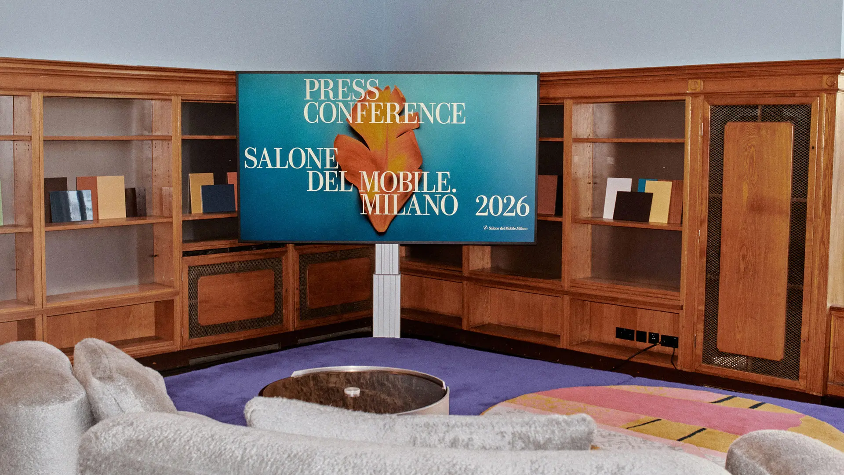50 years of research and innovation at the Veneto-based company that is a leader in its sector. Its incessant experiments combine craftsmanship and contemporary styles. The objective: to intrigue with imagination and color
The Propeller Office: a hybrid, human-centric and bespoke space
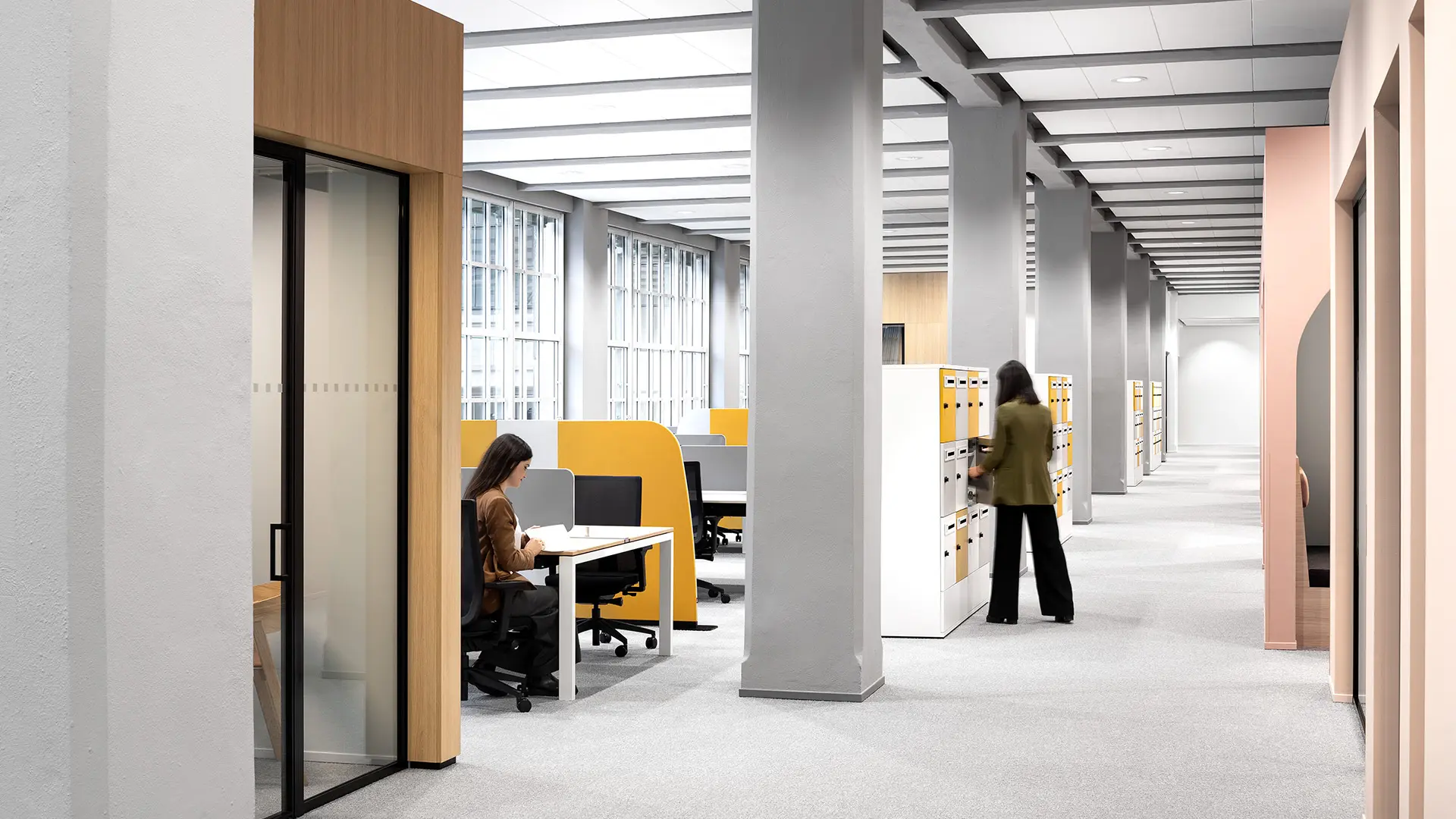
Lingotto
The new workplace brings together the comfort and familiarity of smart working with the collaborative nature of office-based activities to create the best possible space for generating value. Nicholas Kaspareck of Unispace tells us about it.
The architects at Unispace have coined a new term – “propeller office” - a new type of workplace designed to bring together and blend the best aspects of smart working and office activities to create a more meaningful work experience. Happier and more efficient, naturally. They are to be credited with rethinking the spatial distribution of office-based activities with a view to underpinning new collaborative and sharing office models. That’s not all, though. Nicholas Kaspareck, Unispace General Manager, Southern Europe, believes that we need to focus on the human and user-centric aspects of these spaces: understanding who their occupiers are, where and how they live, what sort of work they do and for which organisations, in order to be able to design tailor-made offices, geared increasingly to environmental and social sustainability.

Nicholas Kaspareck, General Manager Southern Europe
There’s nothing new about the “new” normal – the pandemic has accelerated a trend that was already ongoing. As early as in 2014, in Asia, for example in Shanghai, Sydney and Kuala Lumpur, cities in which driving to work can even take up two or three hours a day, the workplace hub&spoke model was already gaining ground. Now the pandemic has shown us that some of our work can be done remotely, which has pushed us towards home working which, however, can easily be deceptive. I’ll explain. Australia was one of the first countries to return to normal and it was here that we noticed that working from home took a nosedive from 80% to around half that in just a month. People were rushing back to their offices. In America, on the other hand, going back to the office was initially an unhappy and overcrowded experience, with empty spaces on Mondays and Fridays, while everyone was there on a Wednesday. Companies are all wondering what offices will be like in the future, how big they should be, what they will be used for, and what they will contain. The reality is that they have to continue to be human-centric and user-centric. This means we have to try and work out who will occupy these spaces, where they live, what sort of houses they live in, what their domestic situations and their work patterns are, in order to build tailor-made offices. This informed our Homer, Zoner and Owner classification, which is largely contingent not just on the sort of workers people are, but also on the company for which they work. For instance, in an Italian legal practice with international range, our research shows that 80% of lawyers behave like owners because their work means that a certain type of environment and relationships are required within the practice. The partners are there to mentor the younger members of staff. Whereas in a tech/consultancy set-up, 20% are owners, 40% homers and 40% zoners. The office of the future will undoubtedly be more decentralised, but it’s crucial that we understand these dynamics, the sector and the team with which we’re working, urban mobility and the personal situations of every single member.
Spaces that are certainly a lot more social, but the point is that we will have to design an “atmosphere” that will foster those sorts of objectives, not just a certain kind of lounge or combination of furnishings that will encourage people to go into the office for collaborative work and brainstorming. We will have to ascribe much greater importance to matters such as lighting, acoustics, air quality and biophilia, this will be the only way we can make a difference between working at home, at tables in cafés, and in offices. Offices will have to become “destinations” rather than places we are forced to go to. At Unispace, for example, we developed the concept of the Propeller Office in response to the pandemic, which meant that we created a community area, an innovation area and a problem solving area. The community area takes up more or less 30-40% of the space and has been designed to be very agile, modular and easily reconfigured. When we need it for an event, it can provide a help desk, a bar and a hospitality centre, but afterwards it can be reconfigured as a space for collaborative coworking.
Companies are going through a disruptive phase right now, due to the progress of technology and the fact that we are for the first time being faced with the challenges of a pandemic such as Covid. We’re in the middle of the fourth industrial revolution, and we are exploring new models. New work methodologies are certainly being created, driven by digital transformation factors that are compelling companies to reinvent and reposition themselves. This calls for changes from the point of view of the physical spaces as well as operationally, raising issues such as cyber security, data management and privacy. Take an employee working from home who has to connect to the company network, for example. On one hand, the employee’s mobility is assured by the technology, on the other hand there’s the investment in interactive hardware for the office while the software serves as a tool for organising the space, the desk, visits, security and events. The most important thing in all this is the data that derives from the knowledge of how the spaces are being used. Once we understand how people use spaces, we can tailor our design approach.
There’s definitely a drive towards sustainability, led also by the world’s top business leaders, but the truth is that there’s still a long way to go, especially where real estate’s concerned.
Here are a few facts that may give us hope: in the late ‘90s, around 20% of the Fortune 500 companies published end-of-year CSR reports. Now more than 90% produce them. We’re evolving from Corporate Social Responsibility to Creating Shared Value (the possibility of creating economic value for the business and for its shareholders by producing a benefit for society and for the environment, Ed.), and now they’re talking about ESG ratings (or sustainability ratings), along with a lot of other initiatives relating to socio-environmental impact. There are lots of different words used to describe activities geared to sustainability, but it’s vital to be able to turn these fine words into concrete actions! Jamie Dimon, CEO of JPMorgan, for example, recently announced a 30-billion-dollar commitment by the bank to racial equality initiatives over the next 10 years.
For us, from a design point of view, it’s certainly a very complex matter because a whole lot of variables come into play. It’s one thing seeing just how much is being created in Milan with the Lendlease agreement to develop the MIND (Milano Innovation District) and Europa Risorse’s Welcome project, as regards carbon footprint. In these cases, the environmental sustainability objectives have been absolutely clear right from the start, both in terms of construction techniques and in terms of management of energy from renewable sources, and people’s wellbeing. Top of the list of priorities are air quality control, lighting control, and interior greenery and ergonomic control. These buildings allow people and the planet around them to thrive, and so many buildings in the future will be designed with various certifications, while companies will be looking even harder for this type of product, which will align with their sustainability criteria. The most difficult thing, though, is that you are up against the fact that most of the buildings in Milan are historic or were built at a time before these guidelines existed, and so call for rehabilitation operations that have to be performed according to criteria that can be tricky to enact. On the other hand, however, rehabilitating creates less impact than developing. It’s an ongoing challenge, not just when it comes to selecting the materials, but especially from a holistic design point of view. Our current focus is on identifying guidelines for the supply chain based on environmental impact and DE&I impact.
An excellent question. Since the early 2000s, large companies in the tech sector have been doing their utmost to keep you in the office. They were the first to come up with large spaces for eating, playing, relaxing. The intention is obvious: to encourage you to create your family and your community in the office to incentivise your productivity. Conversely, we are all at home at the moment, and instead of having more free time, we are even more stressed because parents and children have to share the same space for working and studying, and timetables have become a lot more fluid given that people are more accessible, which is not necessarily always an entirely positive thing. So I believe that it’s up to us to draw the line between down time and work time. Equally, however, I see that many firms are now practicing employee caring: the work provider takes care of his employees and supports their mental and physical wellbeing. One issue that should not be overlooked is teamwork, because in a world in which everything is hybrid and flexible, it can be hard to coordinate things and that’s why we find ourselves on calls at 9pm because our colleague was busy elsewhere between 4 and 8. Going forward, I think we’ll have to draw the boundaries for the sake of our mental health, but there will always be an overlap. Who can tell whether that’s right or wrong.


 Stories
Stories
