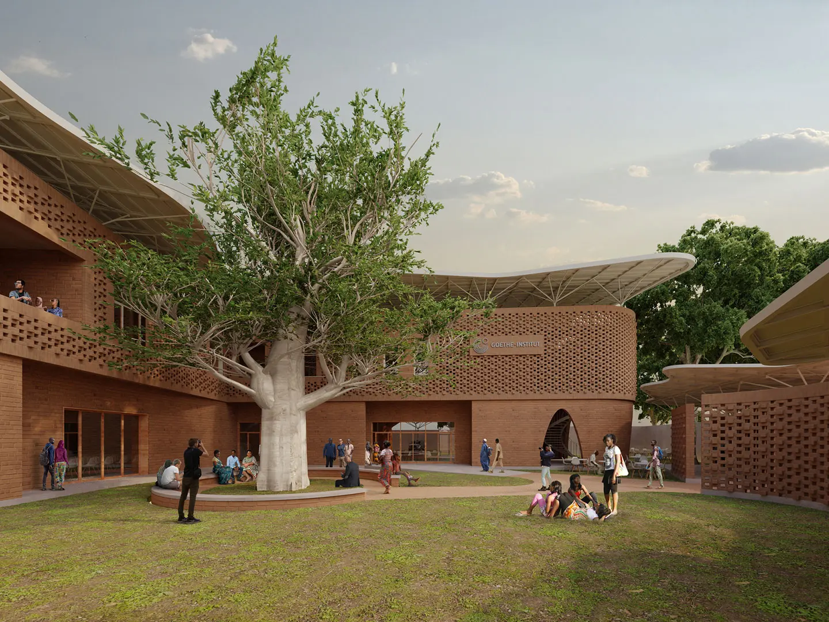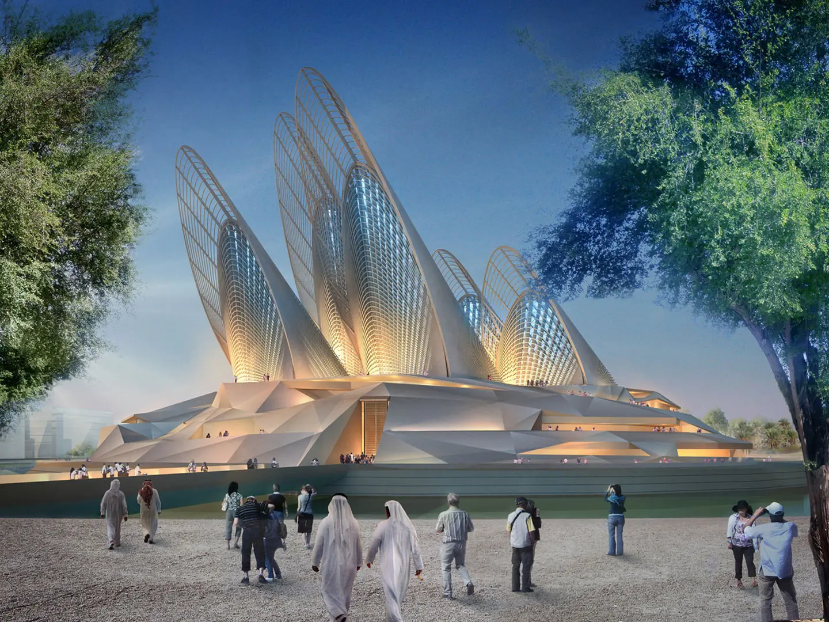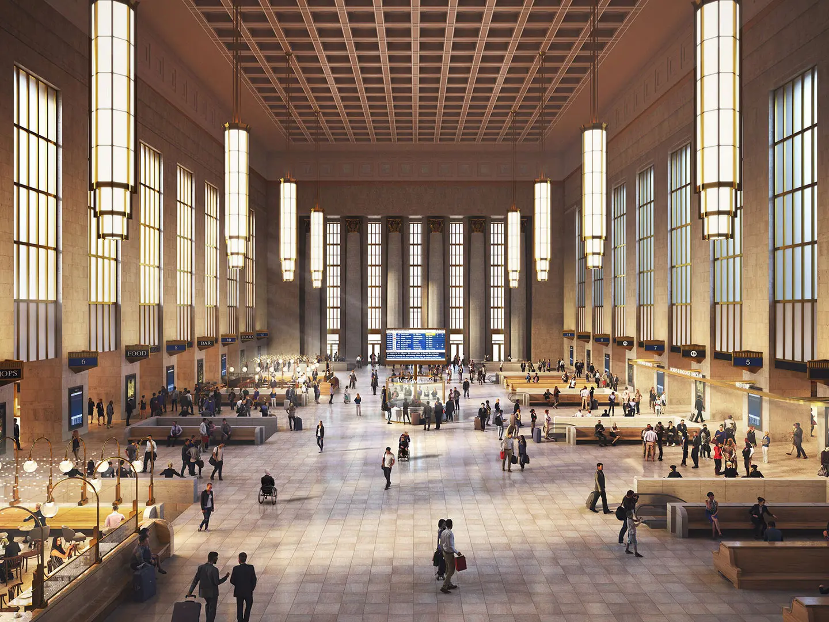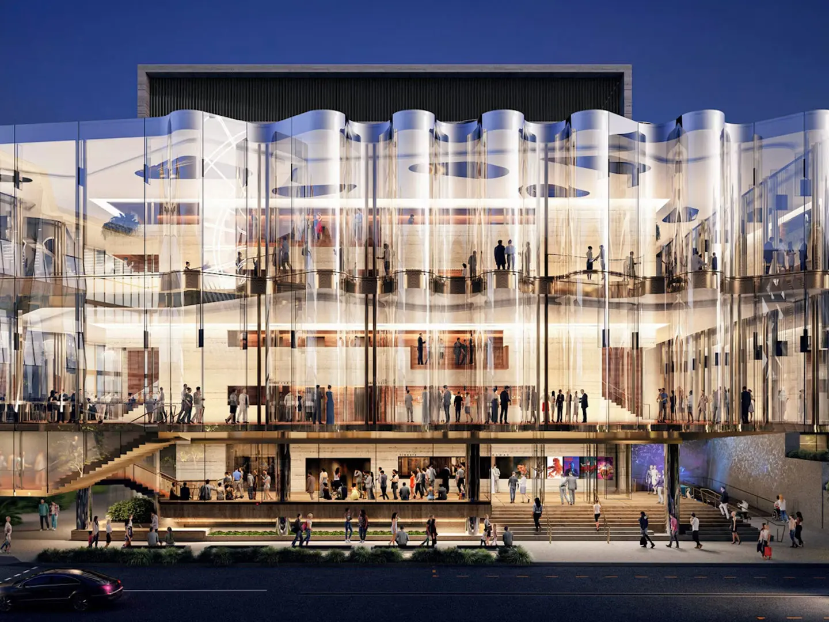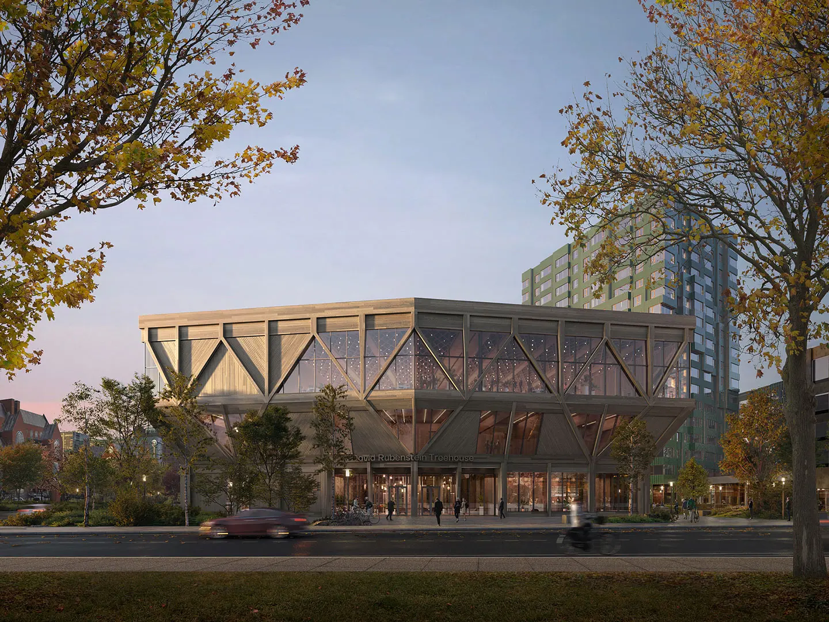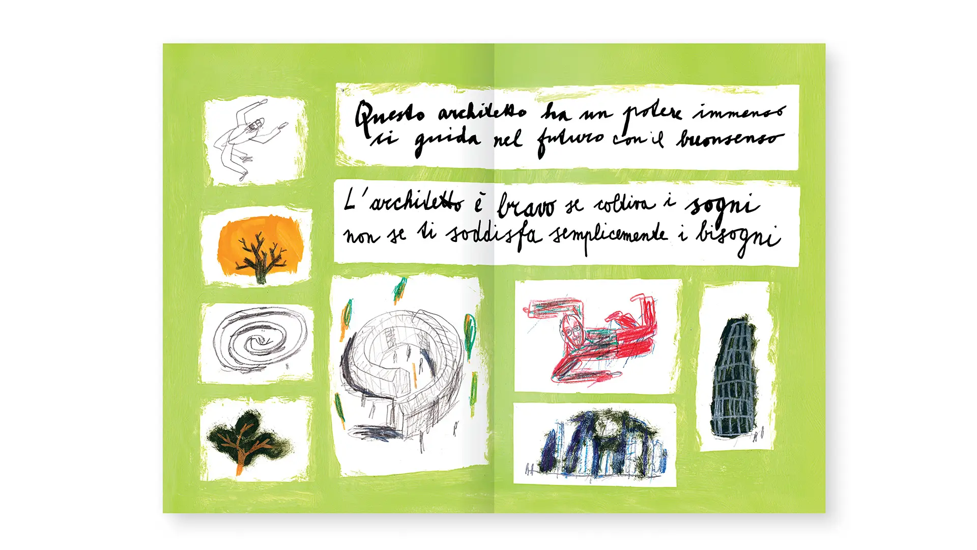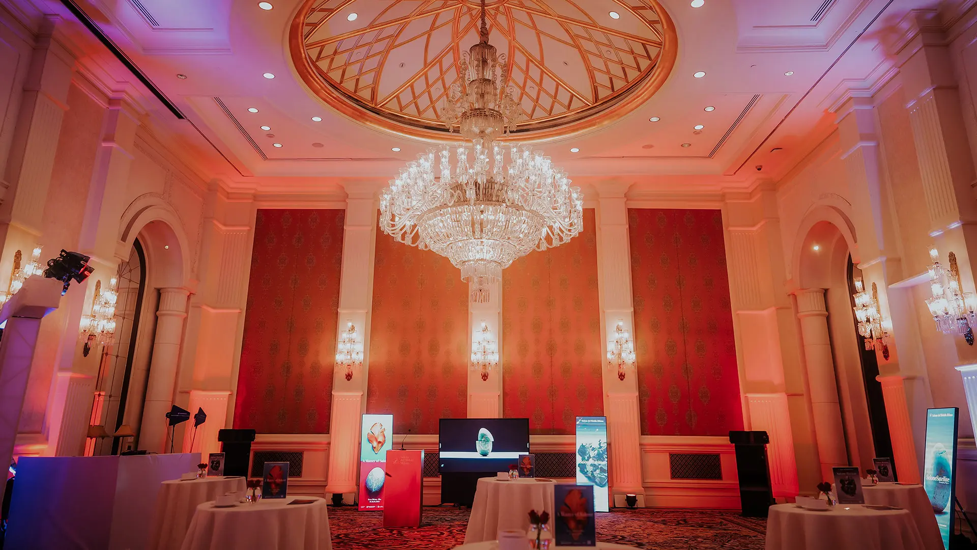With measured colour choices and bolder accents, bathrooms become spaces worthy of note
The 10 most hotly anticipated architectures of 2025
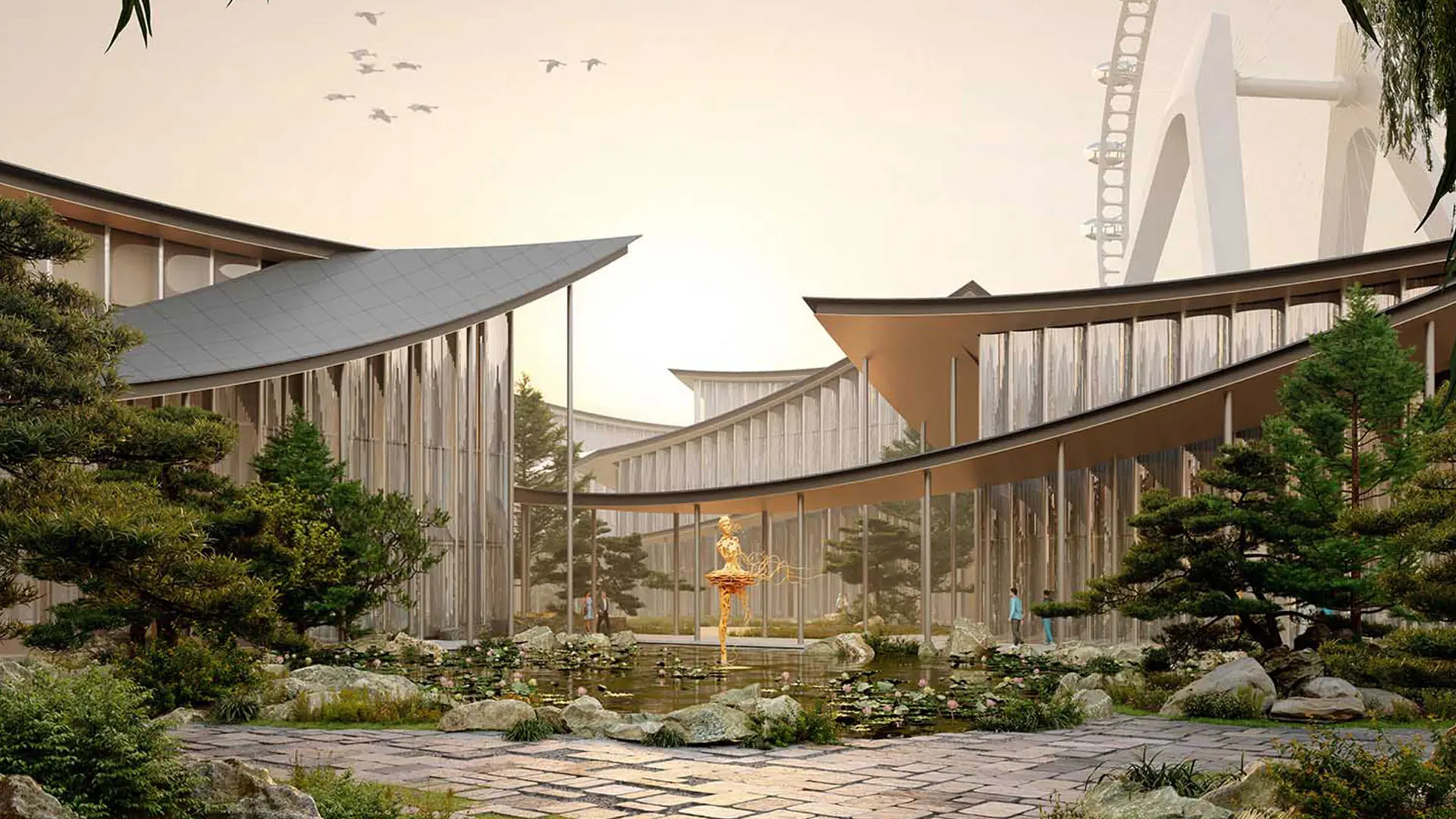
BIG, Suzhou Museum of Contemporary Art, Suzhou, Cina. Rendering di ATChain
From Studio Gang to BIG, from Sou Fujimoto to Foster + Partners, the world’s finest architecture firms will be completing new masterpieces this year
Not only Expo Osaka 2025: the most important architectural firms are competing again this year to create the most iconic, striking and memorable buildings: museums, train stations, place of worship... We have selected 10 of the most highly anticipated architectural projects for 2025: projects nearing completion, with only the ribbon-cutting ceremony to be completed. Our selection this year spans five continents, ranging from Rome to Brisbane, Dakar and Philadelphia.
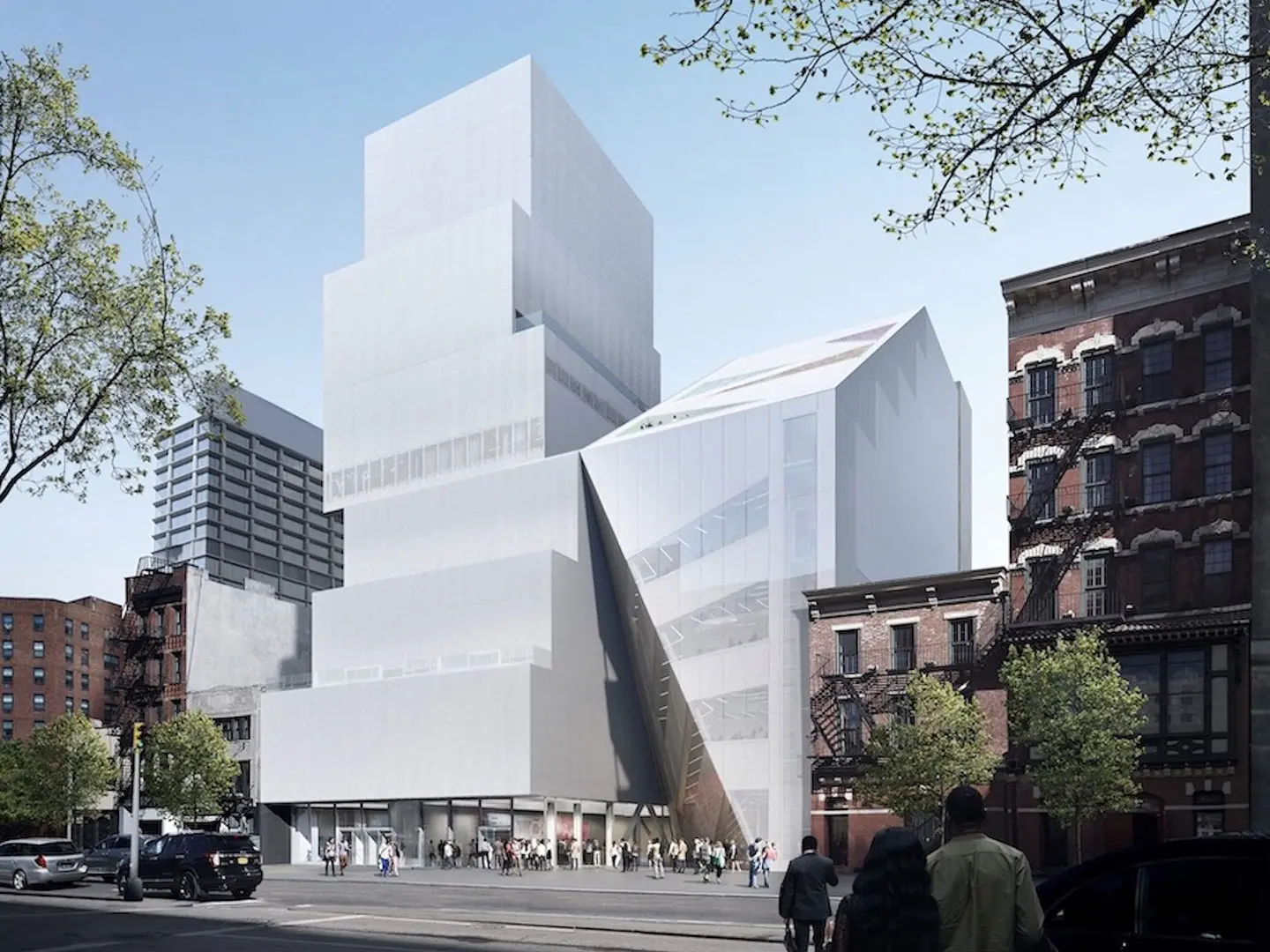
OMA, extension of the New Museum, New York, USA. Courtesy New Museum
OMA, New Museum, New York
An extension of the New Museum in New York, to a project by the OMA studio, will join the already iconic structure designed by the Japanese studio SANAA in 2007. The building – seven floors plus 5,500 square meters of the extension – will double the available exhibition space. The new extension of the museum will also house its NEW INC cultural incubator and several spaces devoted to education and community programs.
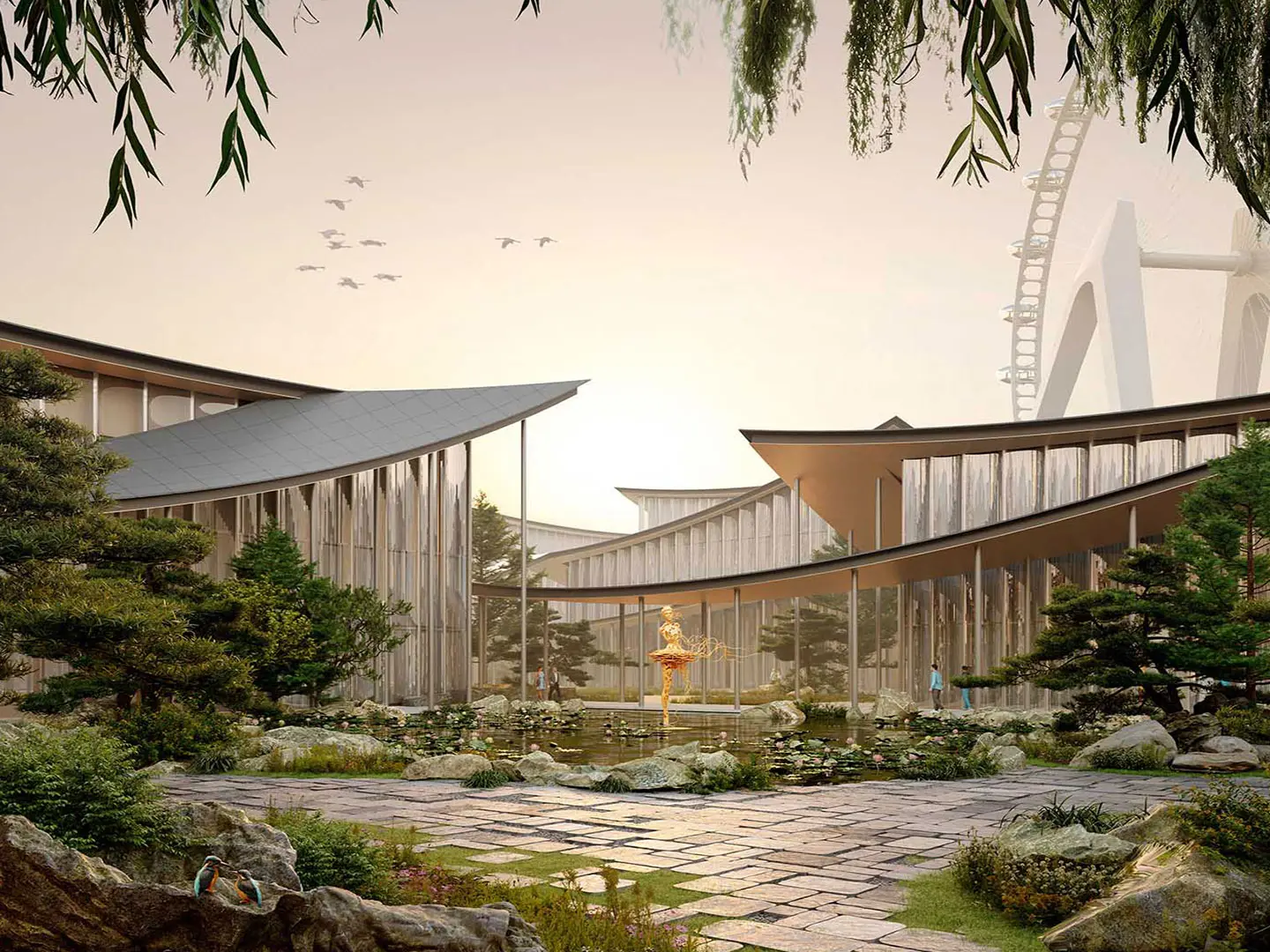
BIG, Suzhou Museum of Contemporary Art, Suzhou, China. Rendering di ATChain
BIG, Suzhou Museum of Contemporary Art
Conceived as a traditional village, with 12 pavilions that reinterpret the city’s landscape in a contemporary way, the project is part of a broader development plan for the city of Suzhou laid out on Jinji Lake. A distinctive feature of the project is its pitched roof, a continuous ribbon that winds between the pavilions and frames the courtyards.
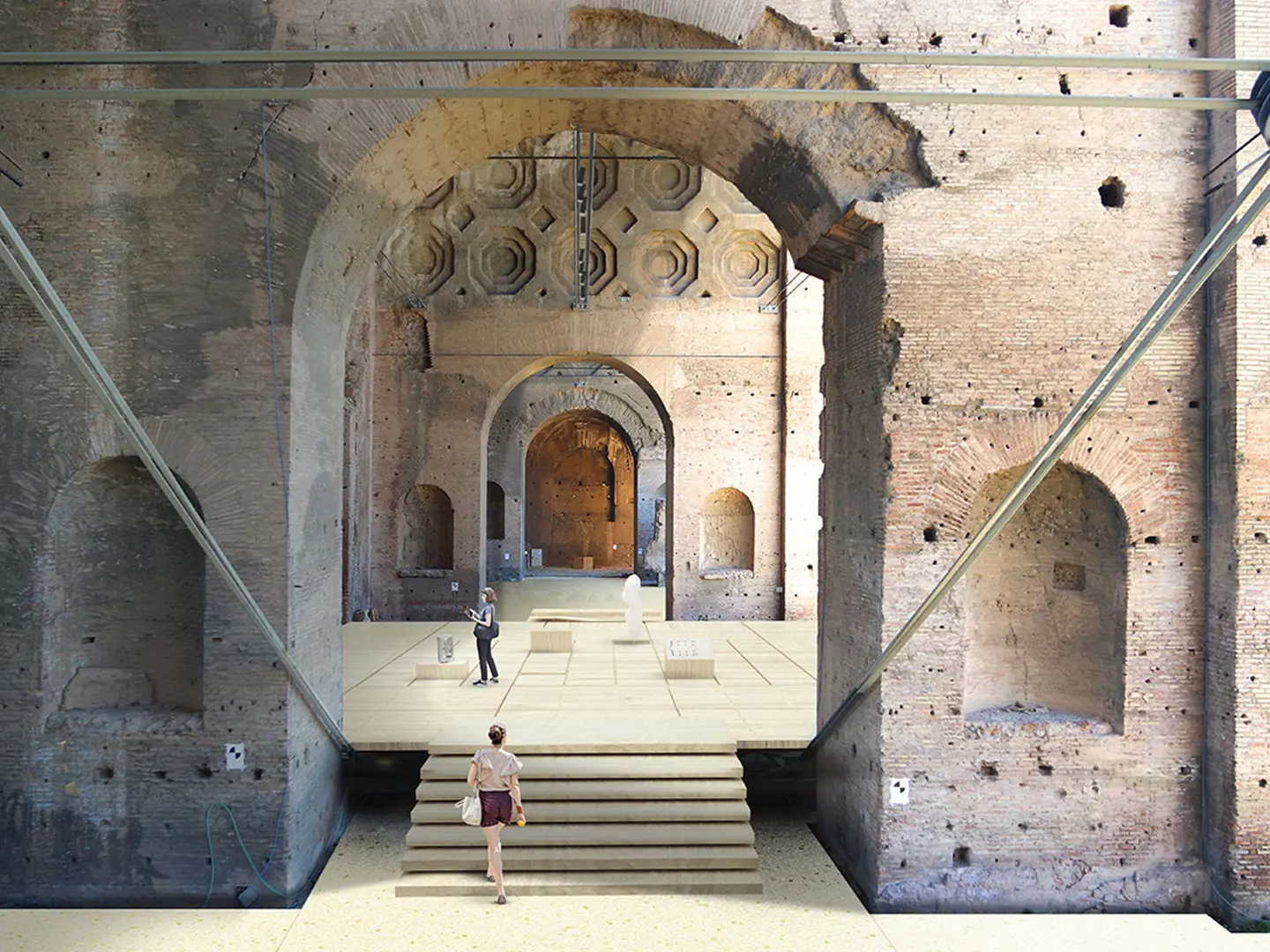
Alvisi Kirimoto, Basilica of Maxentius, Rome. Courtesy Alvisi Kirimoto
Alvisi Kirimoto, Basilica of Maxentius, Rome
Alvisi Kirimoto has designed a new stage and a richer and more welcoming exhibition layout to discover the Basilica of Maxentius in Rome, in the Archaeological Park of the Colosseum. The series of projects envisioned is intended to improve the use of the ancient monument, enhance its value and ensure its more effective integration into the visit to the Roman Forum.
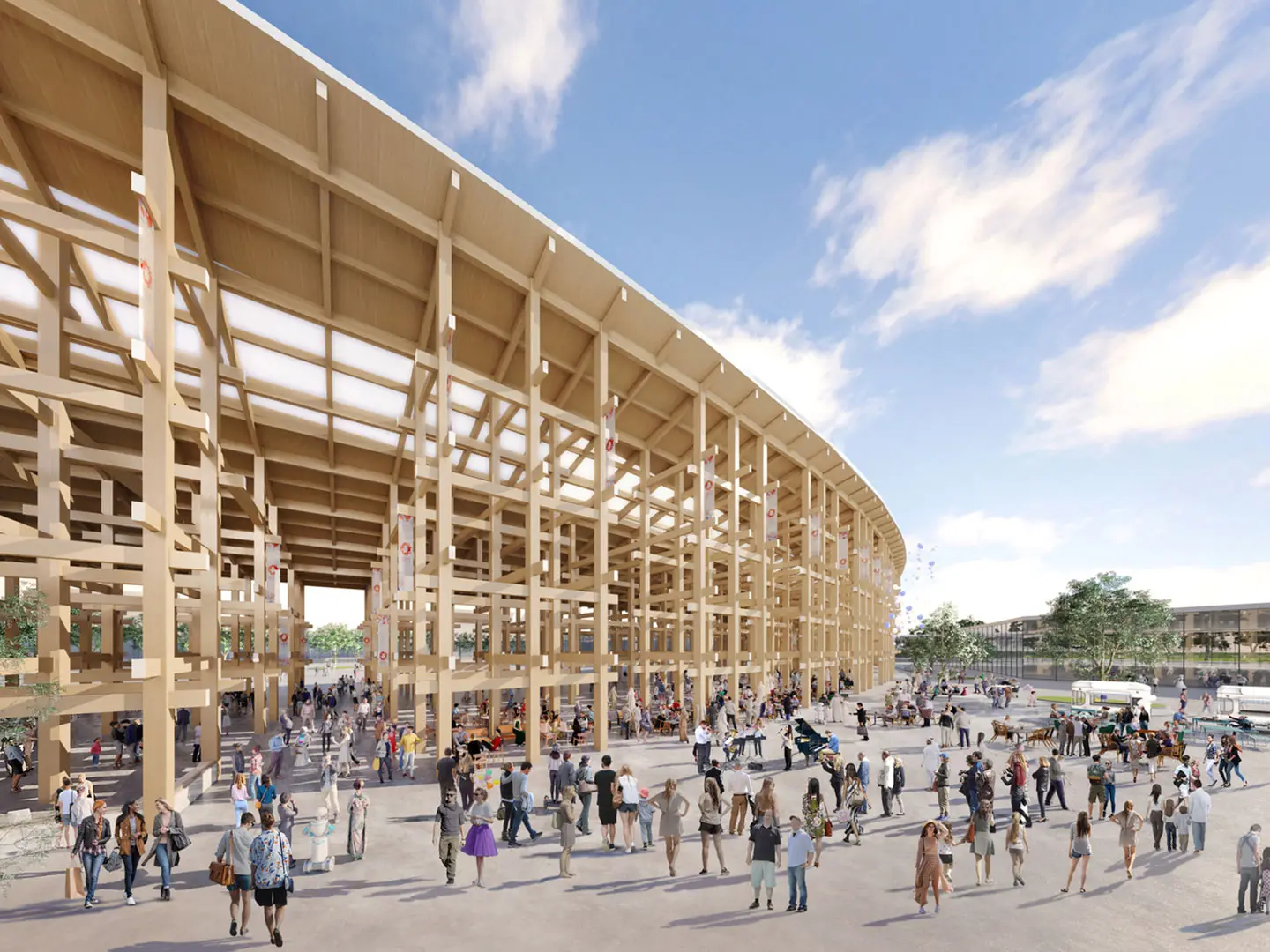
Sou Fujimoto, The Grand Ring, Osaka, Japan. Courtesy Expo Osaka 2025
Sou Fujimoto, The Grand Ring, Osaka
The Grand Ring will provide the frame of reference for Expo Osaka 2025: an element physically and symbolically uniting the 161 participants in the global event to be held between April and October in Japan. The ring designed by Sou Fujimoto will have a circumference of 2 kilometers, making it one of the world’s largest wooden structures. It special feature will be the typical nuki joints, a construction technique typical of Japanese architecture, generally used in building temples.


 Salone Selection
Salone Selection
