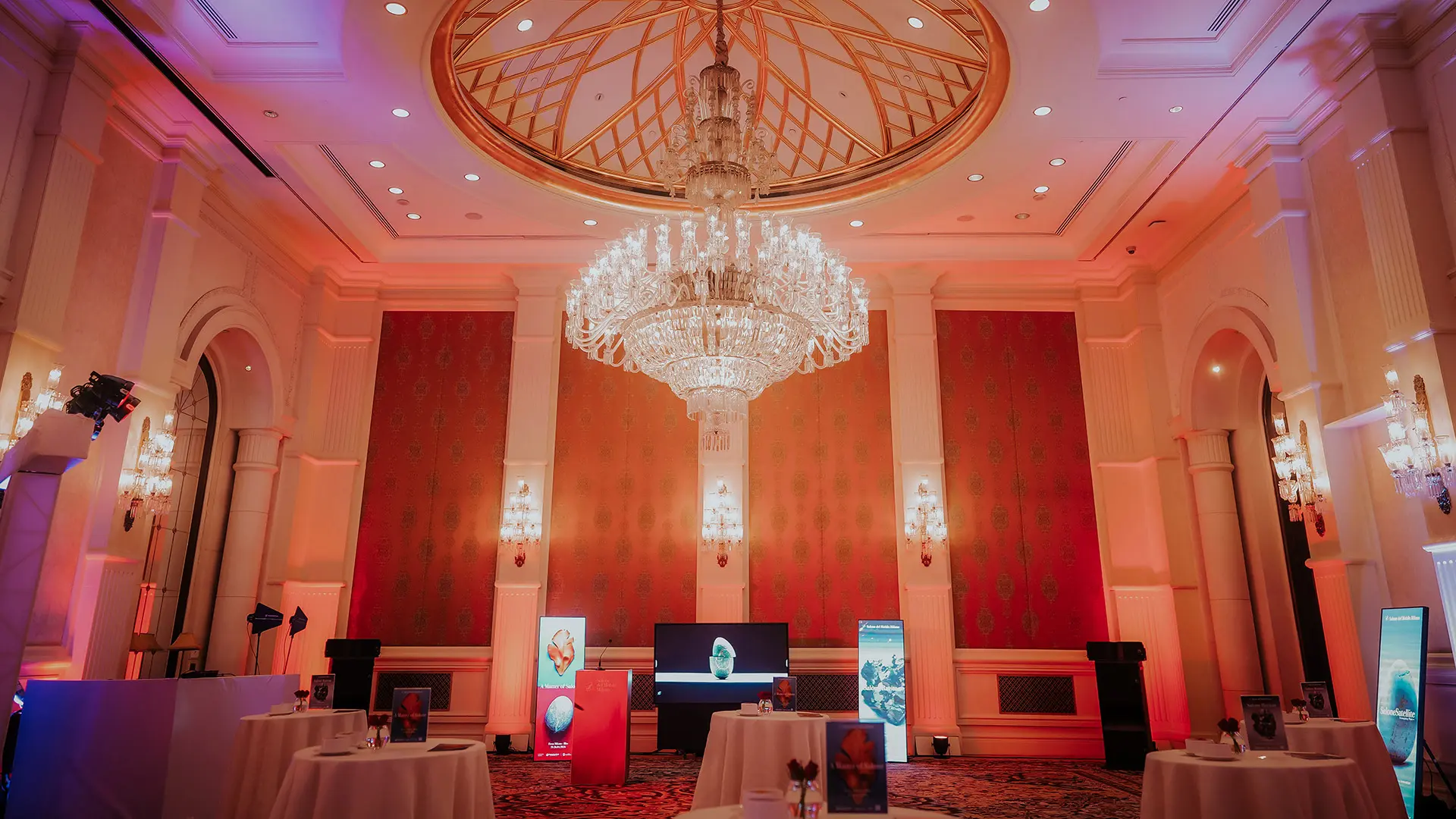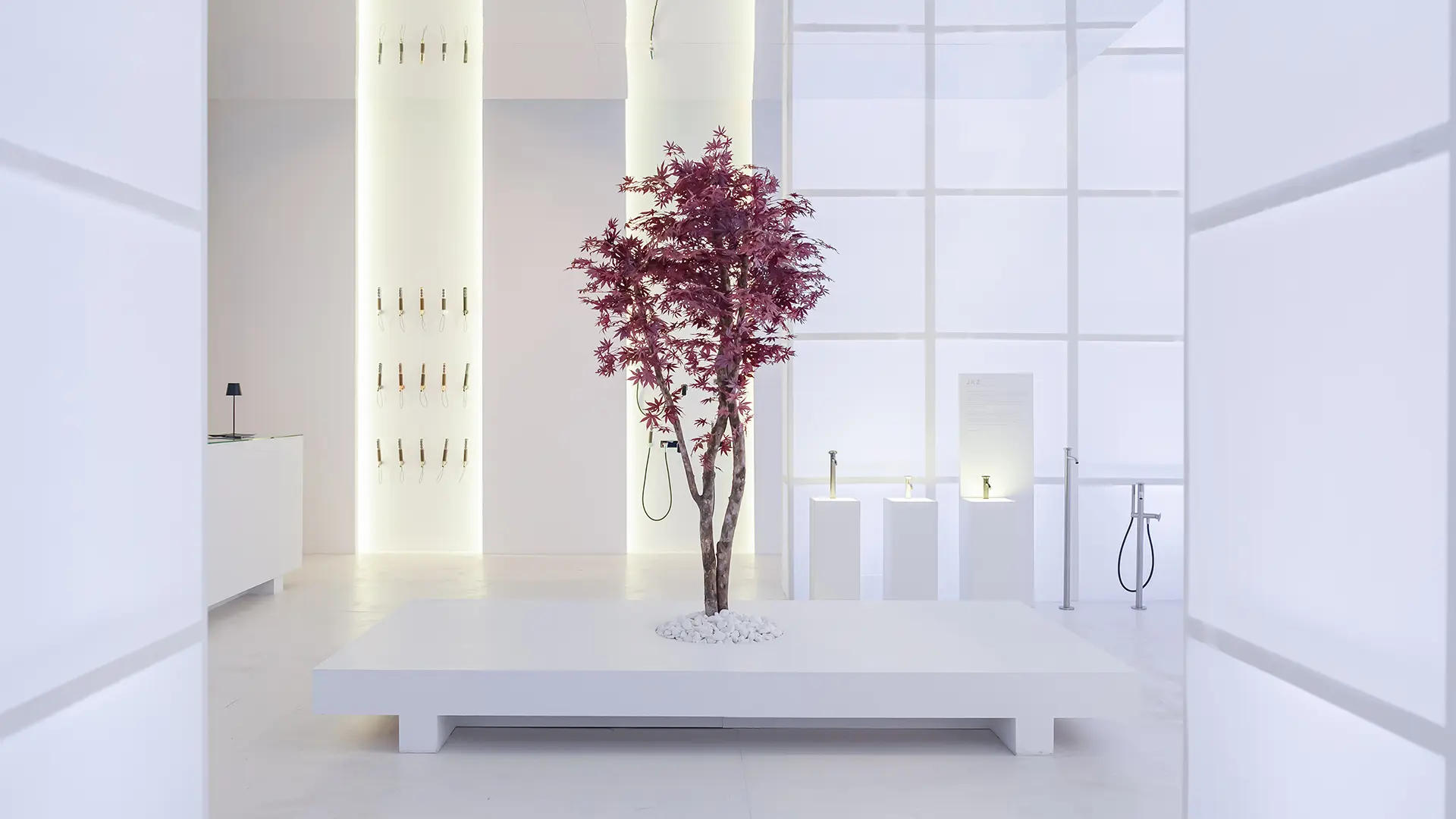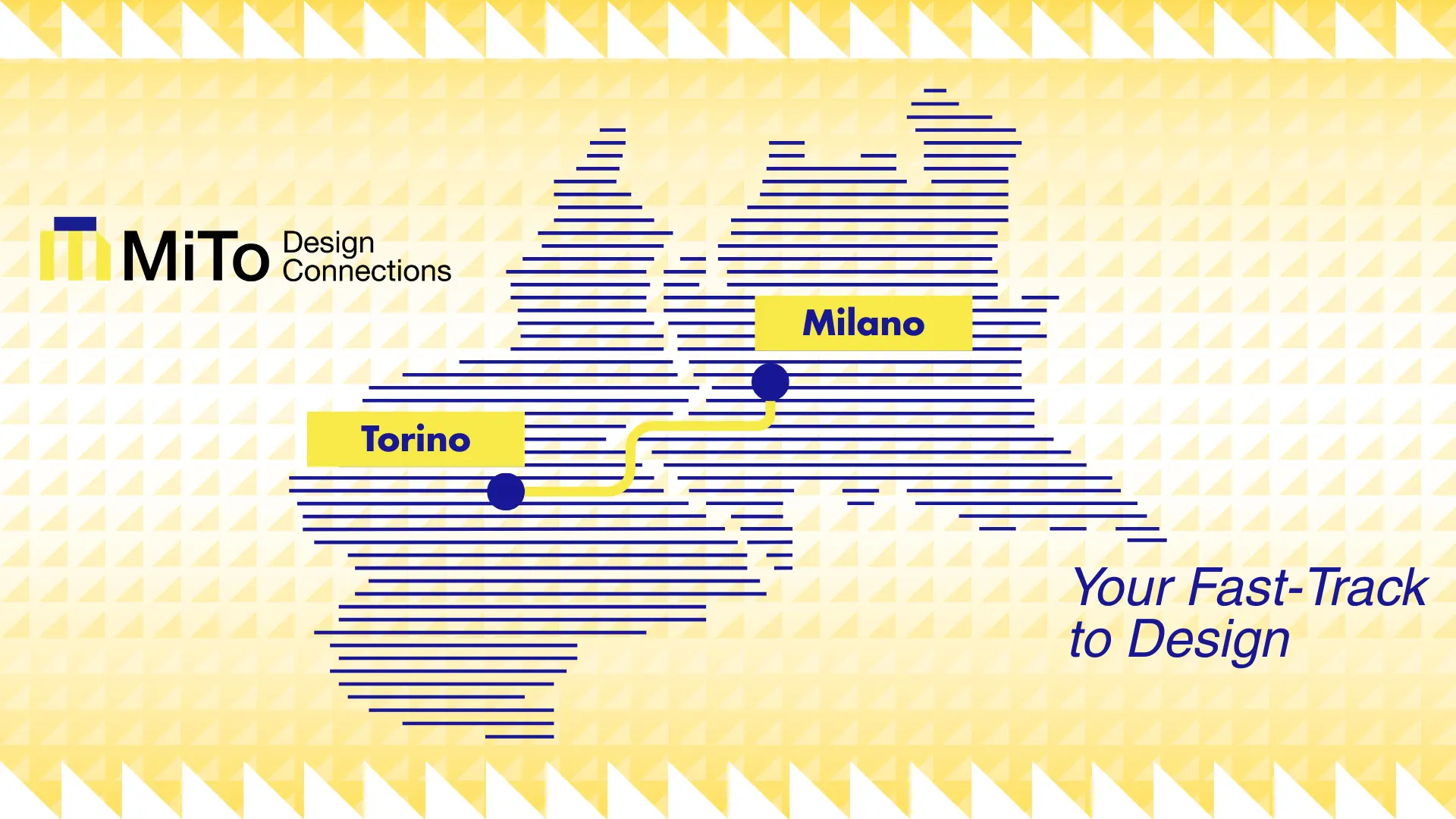From cultural dialogue at the India Art Fair in New Delhi to the launch of Salone Contract in dynamic Mumbai: a journey to strengthen relationships, knowledge and visions

A new exhibition layout, darkened pavilions, technical lighting, designer spaces and educational activities – all the new features that the lighting biennial has come up with to make for an innovative and hyper-contemporary exhibition format
For the 2023 edition, the Salone del Mobile.Milano asked Lombardini22, the Milan-based architecture and engineering studio, to rethink the Euroluce exhibition layout, geared to creating a business platform that would generate new visibility, opportunities and value for the exhibiting companies, whilst also providing an engaging visitor experience. The 31st edition of the exhibition – which will be held in Pavilions 9, 11, 13 and 15 from 18th to 23rd April 2023 – will thus be an opportunity to showcase a new way of experiencing the exhibition spaces and reimagining the role of the exhibitors within the space. The Lombardini22 studio therefore carried out an in-depth analysis of the trade fair environment and the needs of companies and visitors, in order to develop a project that would both enhance the visitor experience and cater to the exhibitors' business needs.
The visitor path
The space inside the four pavilions destined to host Euroluce – darkened so as to make for an even more effective and efficient display of lighting products - has been rethought in order to simplify the visitor path, made more fluid and easily navigated whilst also increasing exhibitor visibility, ensuring that they each have sufficient space. Having studied the flows and the principles of design for all, Lombardini22 came up with an irregular loop-shaped plan that would not only be user-friendly and optimise routes, but also make for an even balance of transit and parking areas and stands.
The City of Lights
Lombardini22’s plan for Euroluce 2023 is an urban-type layout on a trade fair scale, complete with the elements typical of city spaces that foster the creation of a series of formal and informal networks capable of sparking community cohesion. The variety of urban streets provided the project baseline from a number of angles, from the visibility of all the showcases to the provision of complementary services to enhance the visitor experience - cafés, benches, areas for recharging energy and devices make up the public areas that now constitute a changing and varied landscape of quality spaces. Furthermore, the Euroluce pavilions will also boast a bistro and a fine dining restaurant, designed by Piero Lissoni to tie in with the biennial concept.
When applied to the exhibition plan, this urban concept becomes even more inclusive, also dovetailing with the cultural content of the lighting biennial, thanks to Beppe Finessi’s scientific project and artistic direction, making for a structured, polycentric and multidisciplinary exhibition experience and the corresponding presence of public areas and spaces – each specially designed by a different architect. These include Aurore – the large arena designed by Formafantasma in Pavilion 13 – which will be a stopping place, just like a city square, hosting an immersive experience on the themes of light, thanks to solutions combining forms, colours, materials and sounds. It will also be a venue for talks, conferences and lectures integrating business and culture.
One of these exhibition spaces - inside the installation conceived by Berfu Bengisu Goren for the exhibition curated by Michele Calzavara focusing on the relationship between interior architecture and artificial lights – will be dedicated to workshops by the exhibiting companies, professional meetings and technical and technological demonstrations.
Subscribe to the platform to get all the information in preview!


 Exhibitions
Exhibitions








