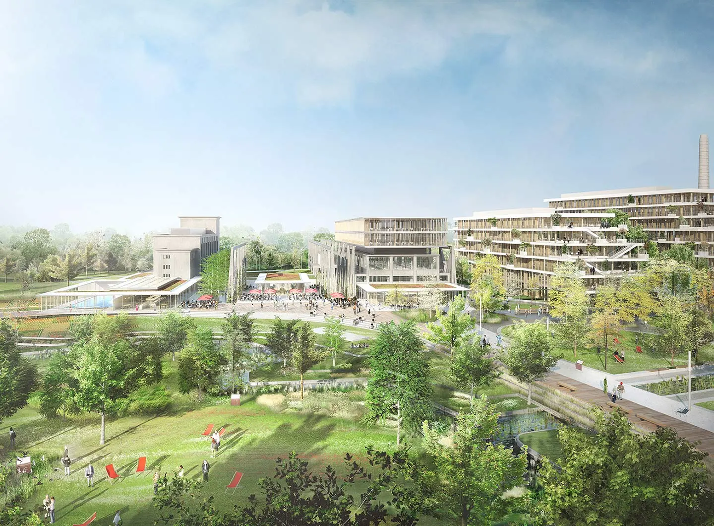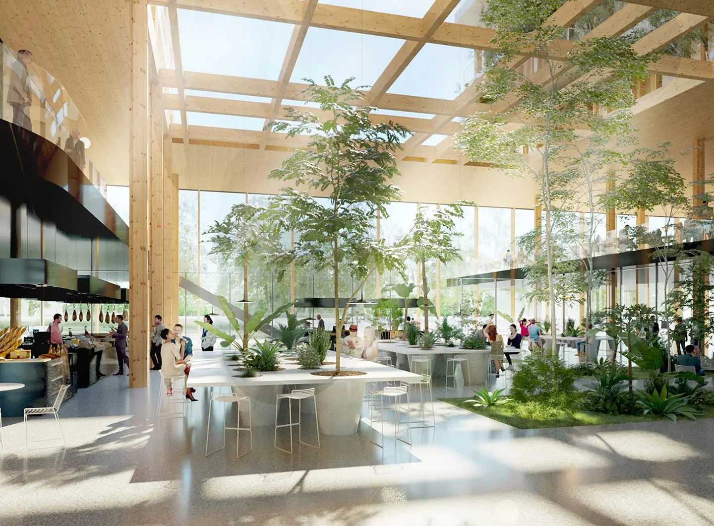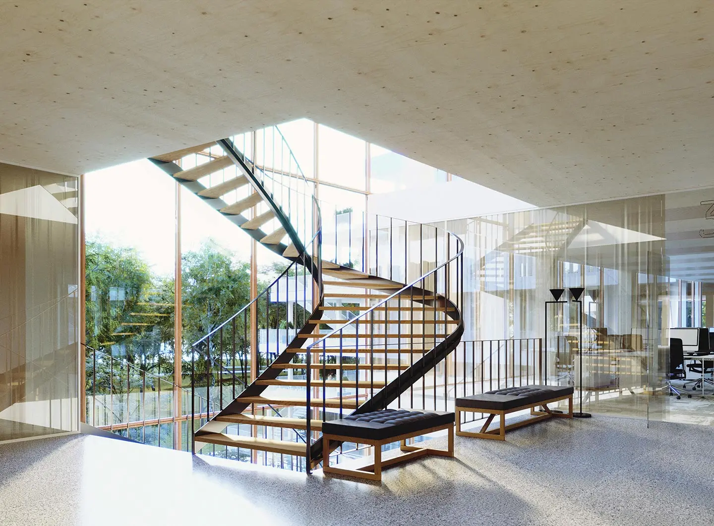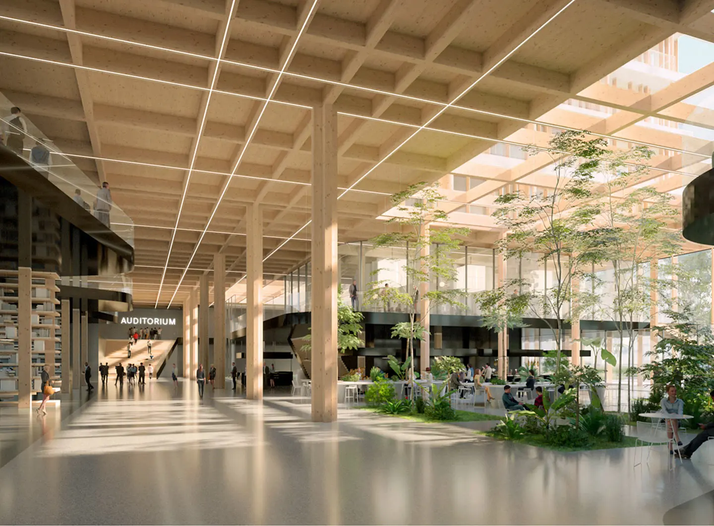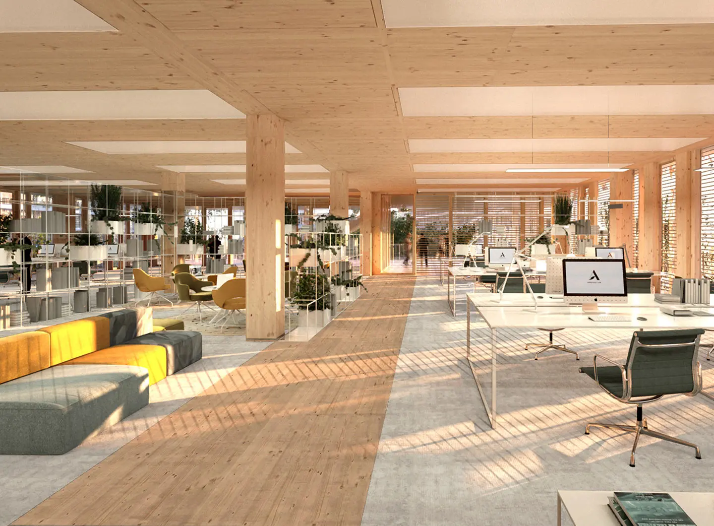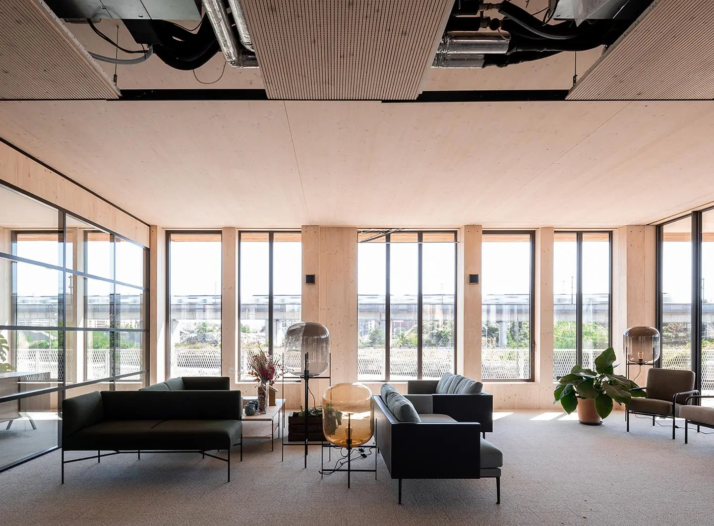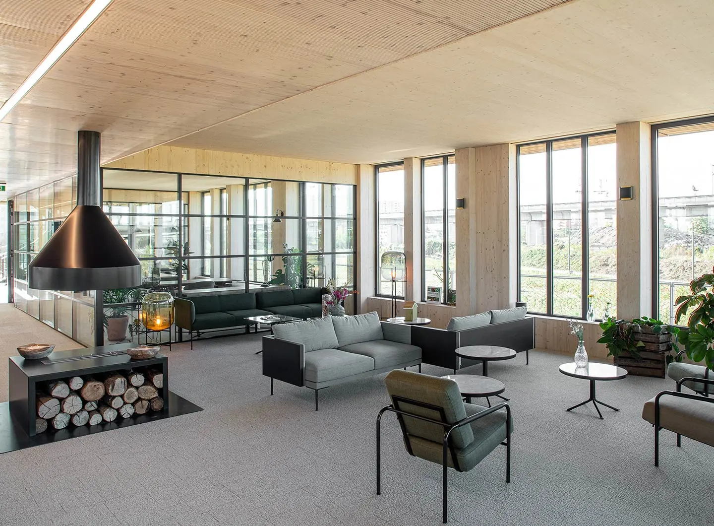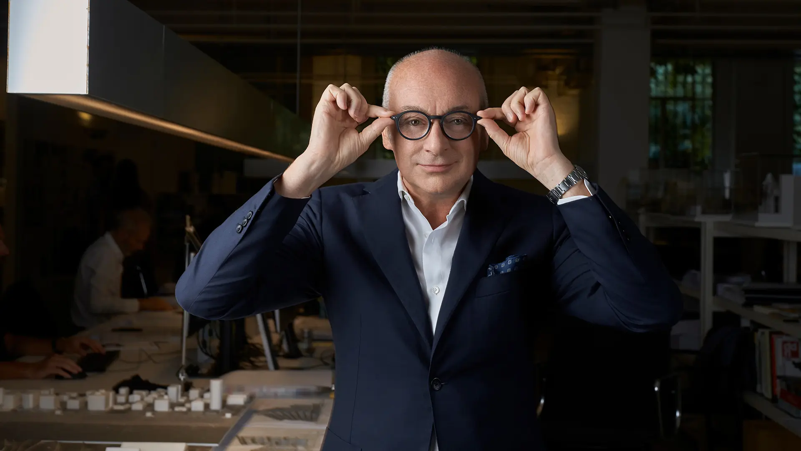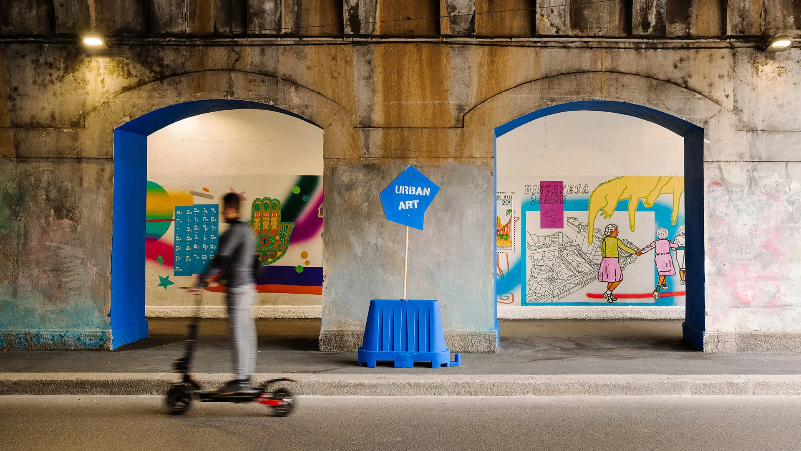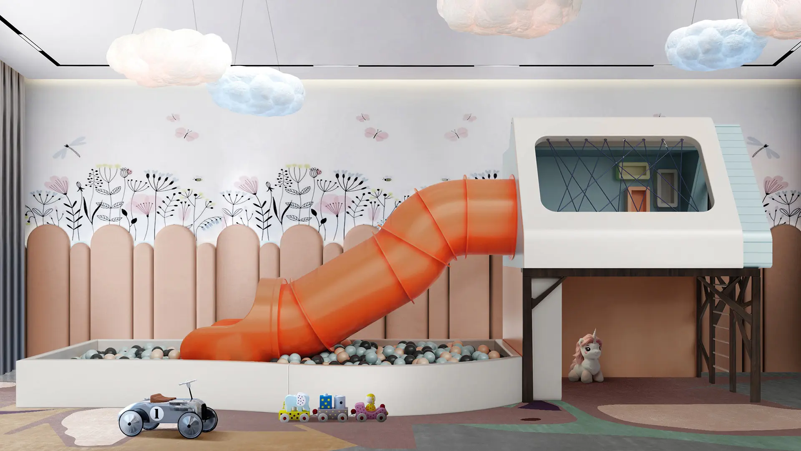A little more than a month before the opening of "Red in Progress. Salone del Mobile.Milano meets Riyadh", the Salone del Mobile.Milano’s event in Saudi Arabia, the celebrated architect and designer explained to us what the Business Lounge he has designed for the occasion will look like, and what stories its interior will tell about Italian design
Arboretum
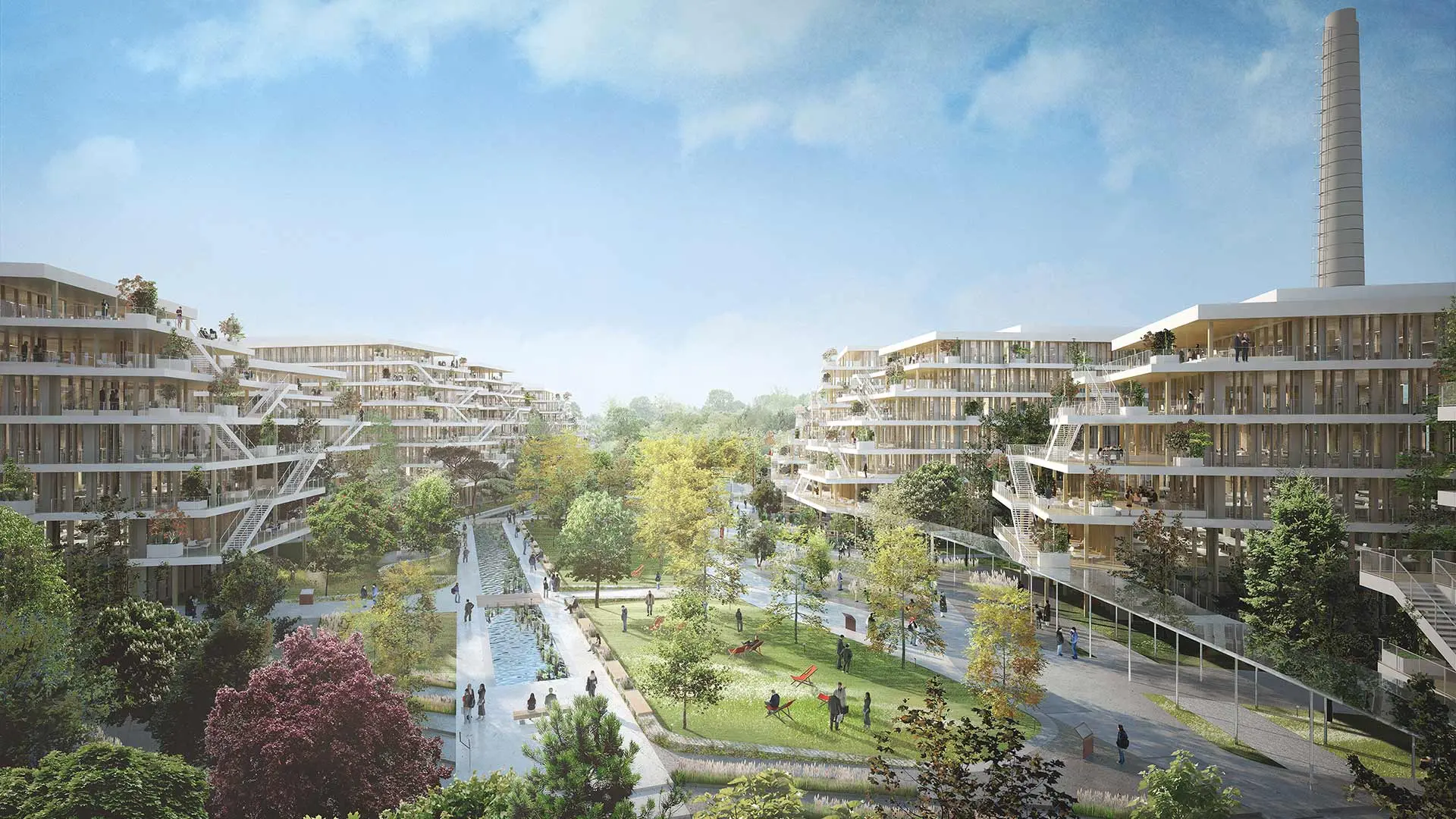
A symbol of environmental and urban sustainability, an office building, designed by Leclercq Associés on the outskirts of Paris. Harnessing wood in a bid to rediscover the joy of working surrounded by nature.
A record-breaking building – the largest wooden complex in the world, turned over almost exclusively to office use but with dedicated relaxation spaces. A campus of buildings that will accommodate between 8,000 and 10,000 people by the time it’s finished in late 2022.
As its name suggests, Arboretum, is immersed in a 24-hectare park along the Seine, just outside Paris, on the site of the historic Nanterre paper mills, which employed more than 1,500 people in the 1950s, thus carrying on the tradition of local industry while adapting to contemporary demands.
This ambitious project is the first of this scale after the Défense, the largest business park in Europe, built not that long ago in the 1980s. The architect François Leclercq who, along with Laisné-Roussel, designed the complex, had this to say: “Arboretum is a solution more than a place, a new approach to day-to-day living; it is generous and comfortable, a model of innovation and creativity par excellence.”
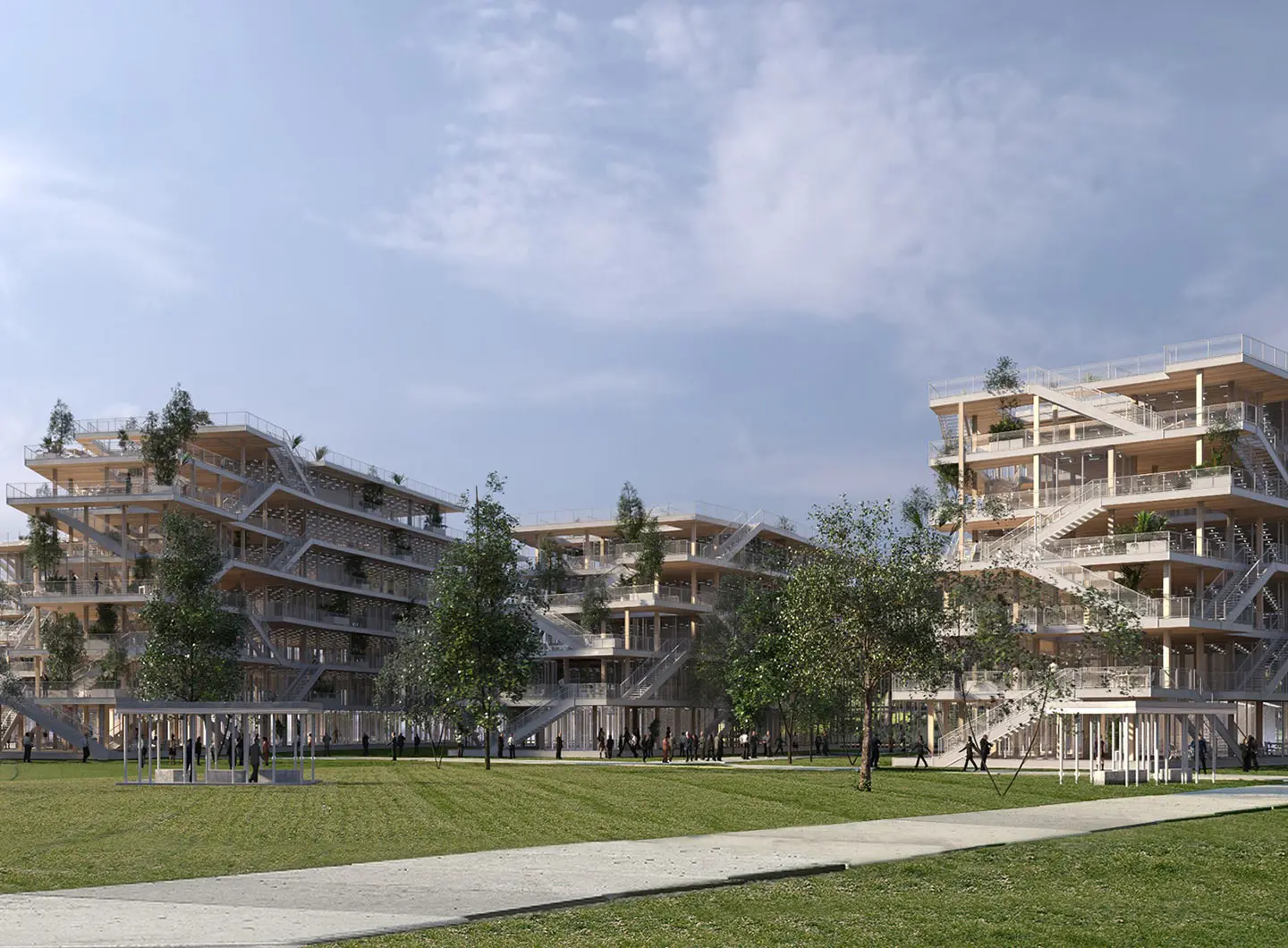
It is being promoted by Woodeum, the French real estate company specialising in ecological buildings and low emission bio-architecture, along with BNP Paribas and FTP, a financial company owned by the Peugeot family. A major investment, 650 million euros, for a real model of sustainable development. The new, low energy impact eco-district will be built entirely of wood, harnessing bioclimatic design principles, and geared to producing renewable, photovoltaic and geothermal energy.
“Business districts and their vertical tower blocks seem to be an outdated model. Because of its scale and location bordering one of the most beautiful parks on the banks of the Seine, Arboretum is a piece of the city where we come to work, a unique opportunity to invent a new mode of urban planning for workplaces. Horizontality, a tree-filled park, indoor/outdoor workspaces, this landscape will be organised like a university campus, whose spatial characteristics now represent the benchmark in innovation, creativity and wellbeing.”
The philosophy underpinning the project rests on one simple principle – ensuring all the workspaces are directly connected with the landscape, with ample terraces that not only allow light to flow into the interiors but, especially, allow people to work comfortably out of doors. For lovers of full nature immersion, there will be “work pods” inside the park itself.
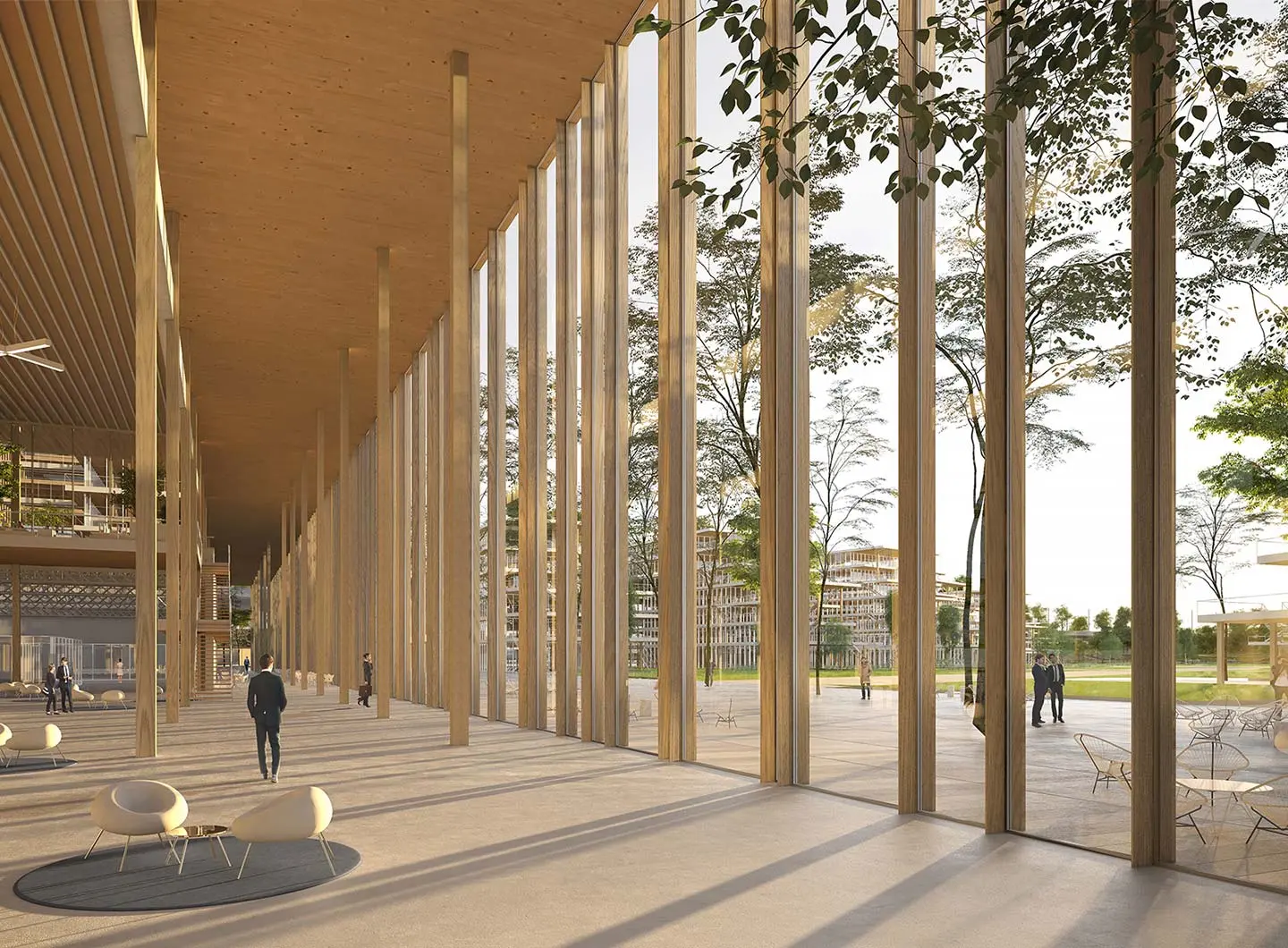
Wood is the aesthetic link between the different buildings on the campus, which extends over a 126,000 m2 area. The offices, which will take up 110,000 m2 of the total area, will be built from cross-laminated wood (CLT), produced using an innovative low-carbon technology developed by WO2. Eschewing classic reinforced concrete, the district is undergoing a sort of “ecological transition,” according to its authors, who have 20 years’ experience of working with wood behind them, and won an award for the largest school to be built of wood in France in 2015.
The huge scale of the project means that a circular agriculture-based economy can be developed. Everyone working on the campus will have an opportunity to take part in sustainable development and biodiversity initiatives. An orchard and a large vegetable garden will produce 25 tonnes of organic fruit and vegetables a year, without pesticides, which will then be used by the six restaurants in the complex. The fertiliser will be locally produced from kitchen waste, while rainwater collected onsite will be used to irrigate the fields.
Arboretum will be a springboard to the future and the ideal place for rediscovering the freedom of working at one with light and nature.


