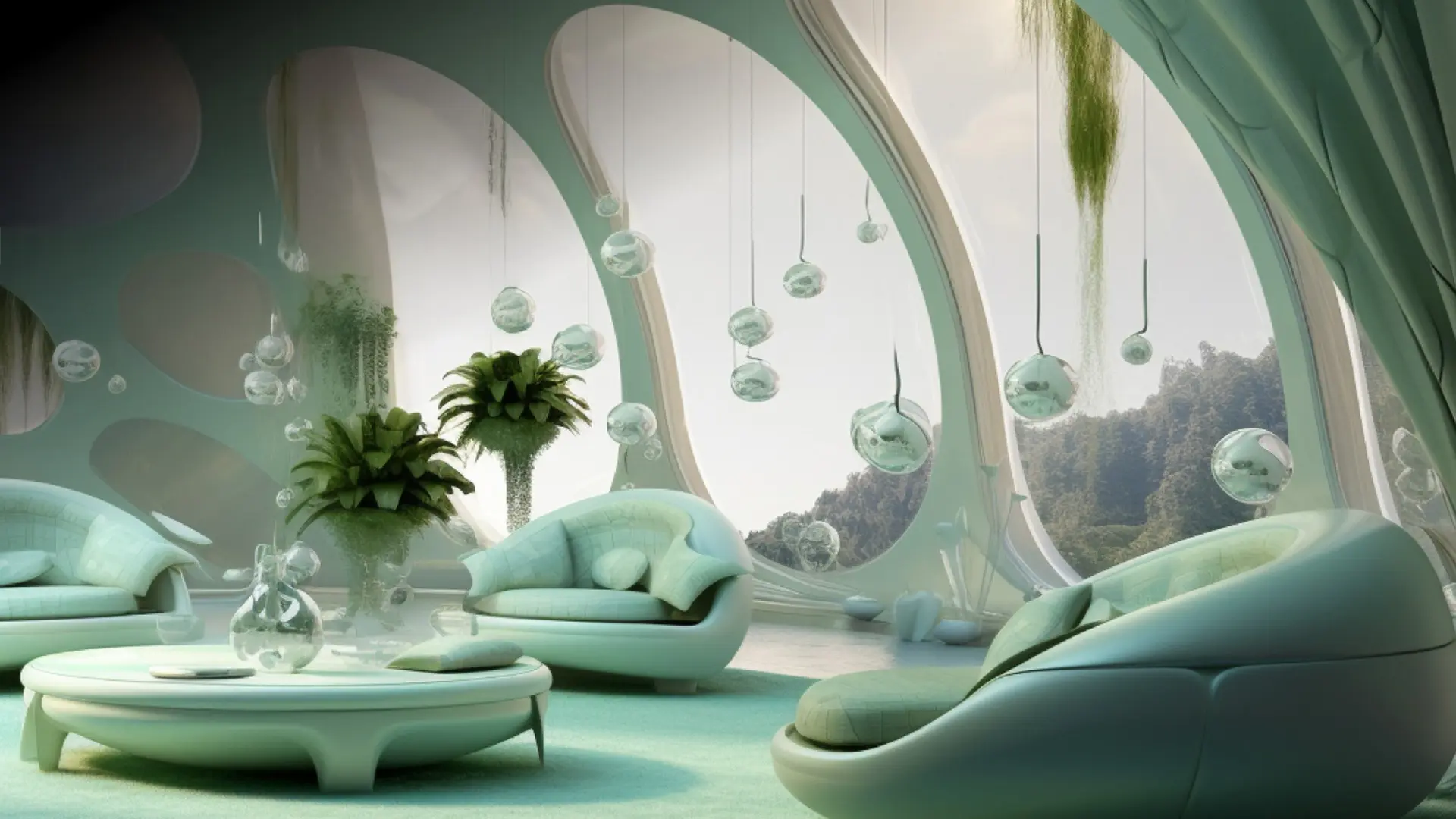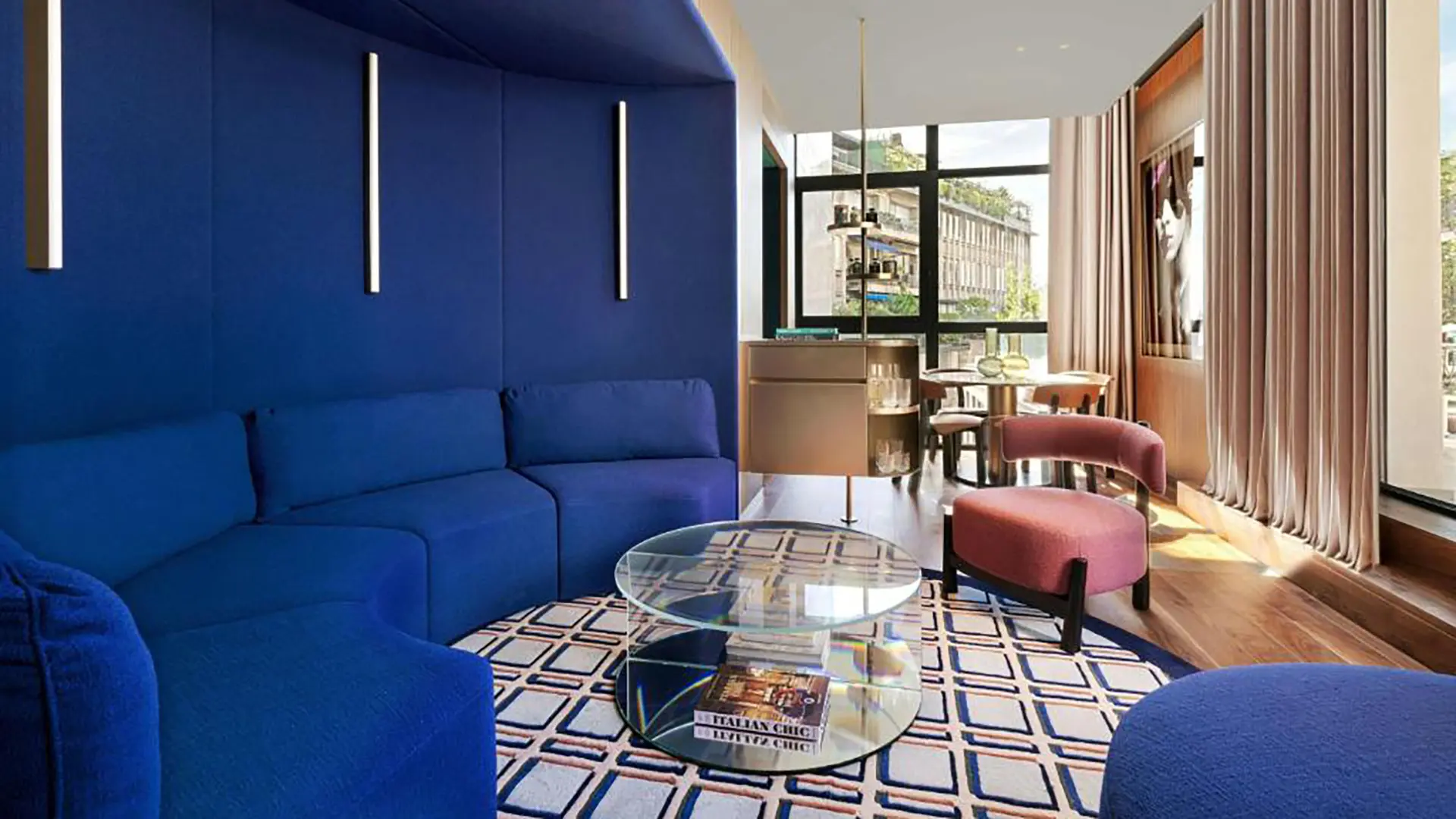A space devoted to an immersive experience where sport, culture, nature and design come together to express the essence of Italianness. During the XXV Olympic Winter Games, from 6 to 22 February 2026
The human-centric, happiness-driven circular office
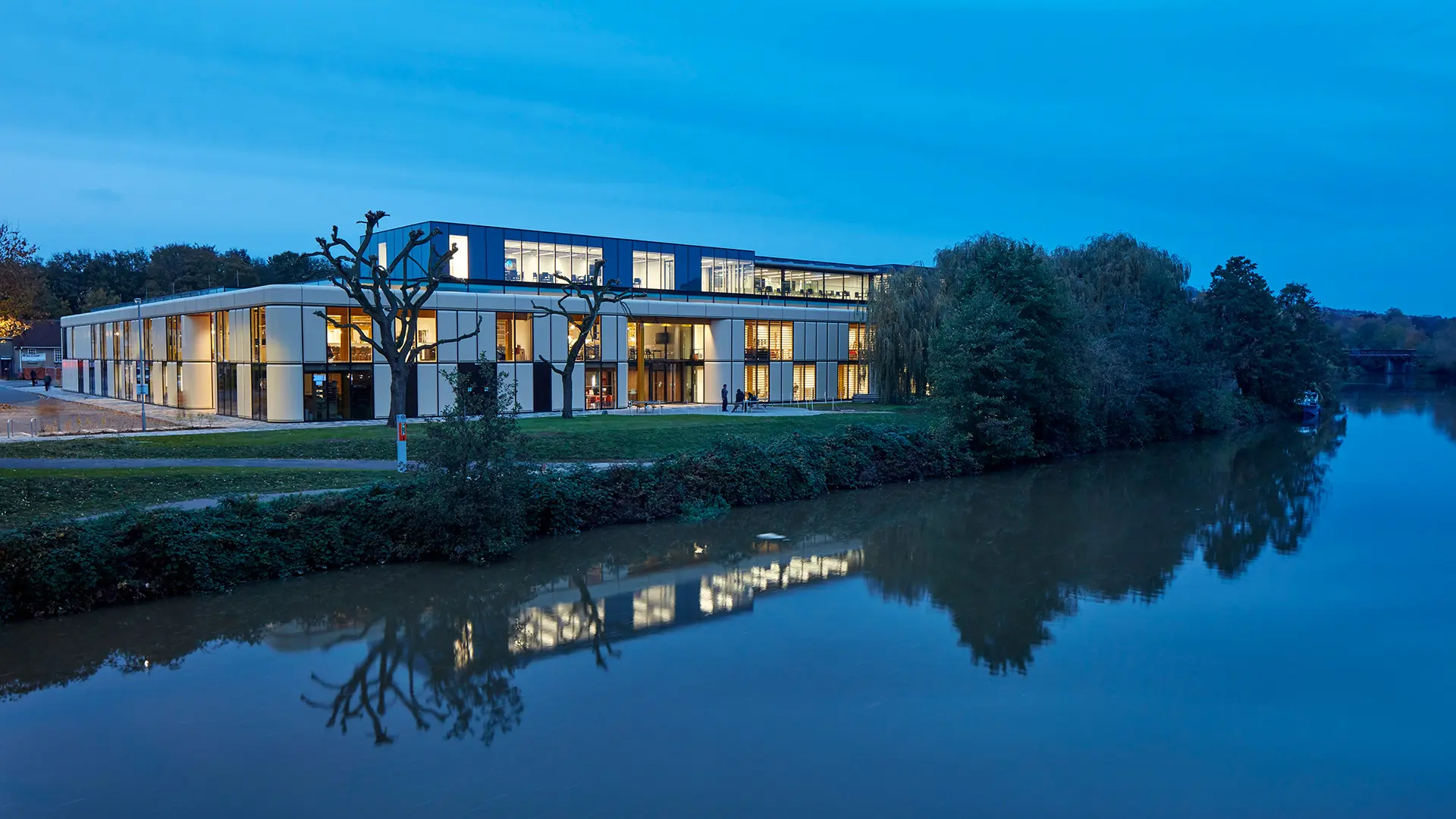
Bath Schools of Art and Design Grimshaw photo by Paul Raftery
Studio Grimshaw’s storytelling takes on a green tone: distributed work models will become standard and offices, which will foster collaboration and focused work, will be increasingly circular.
Rigorous attention to sustainability is not just a choice, a challenge or a mission for them, it is simply the only way to conceive a project and bring about its realisation. Even when it comes to workspaces. At Grimshaw everything has always been based on lasting, circular, human-centric design principles. (Re) thinking offices today means being able to carefully make the most of the planet’s resources, harmonising them with the context and, especially, knowing how to readapt them in future. Spaces that dovetail seamlessly with the natural environment, exploiting the potential of technology, but with the human factor uppermost. Places that allow people to feel at ease – happy, even – fostering relationships and boosting creativity. Flexible spaces that allow people to achieve a real balance of work and private life, which in turn makes for more efficient and advantageous output for the firm. Paolo Vimercati, principal of the studio, talks to us in a lengthy interview in which he describes, with passion and professionalism, how the contexts of our new professional lives will evolve, spanning home and the office.
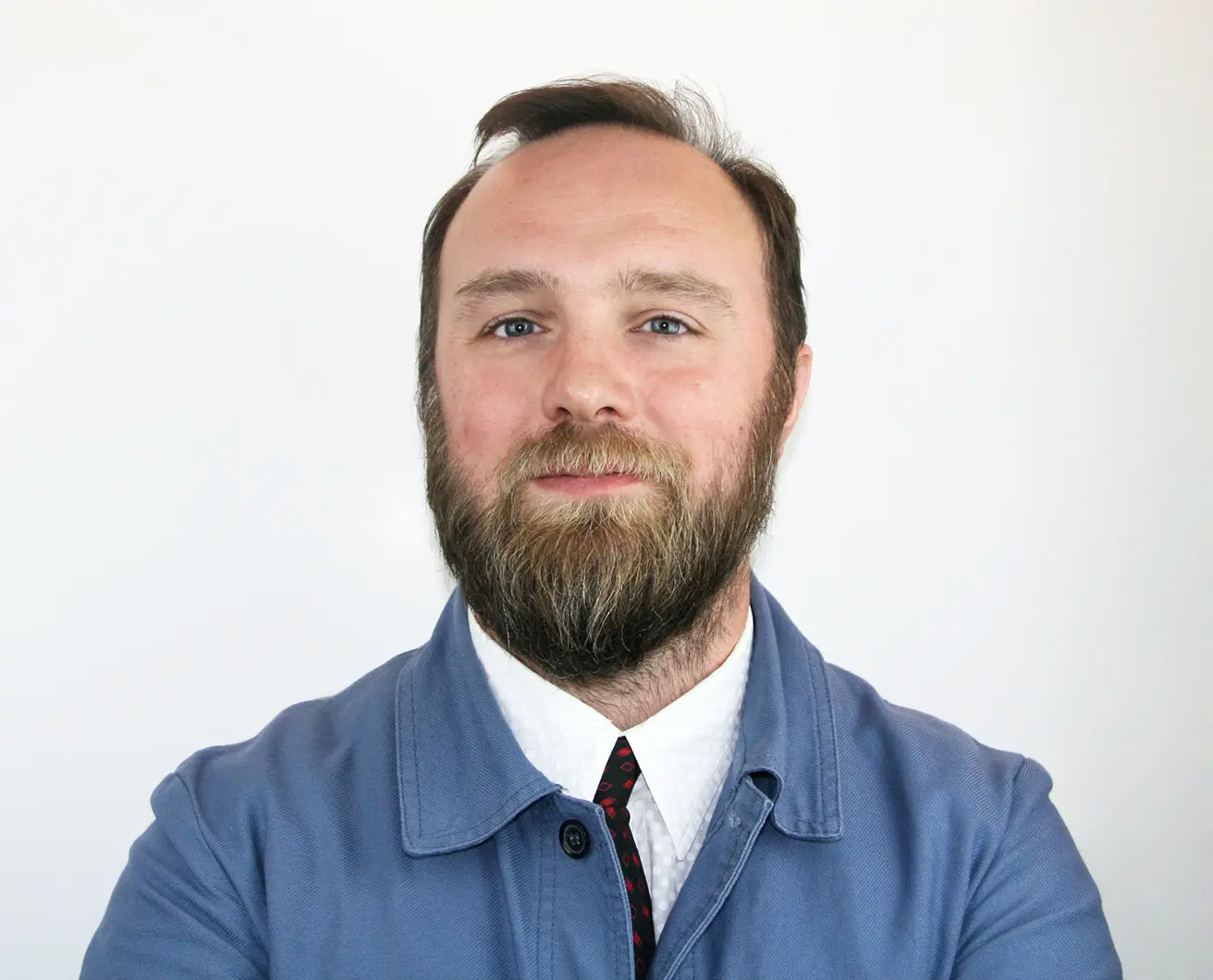
Paolo Vimercati, Grimshaw
This is a question we asked ourselves at Grimshaw just as soon as the pandemic took off, and our answer was that, in the end, we will be looking for a similar space to what we had previously. The level of similarity, however, represents the window of opportunity that we as designers have to innovate the world we live in today – this is perhaps one of the few benefits we can extract from this situation. For the last year, we’ve all been wondering Why I am going to the office? That was inconceivable before then. Just as we would never have believed we could be so productive from home – which demonstrates our ability to adapt and our resilience. It also confirms, if you like, that we can really change the way in which we live, even in the cities of the future. That, for me, is the objective. Seizing the opportunity to put forward radical ideas – streets without cars, more greenery in our cities, alternative forms of workspaces – now that – visionaries, designers, entrepreneurs and citizens are all pretty much on the same page. Whereas these objectives were more political until very recently, now they’re achievable. Discussions around the workplace are fundamental. I’m not thinking about a hybrid space because, for certain activities – those that require more concentration or physical and temporal independence – we are more efficient at home, while for others – meetings, brainstorming, computer activities that can’t be done remotely – you have to have a traditional office. That’s why, I think that in the future, work groups will be organised that will have the opportunity of going into an office for a certain amount of time, but it will be this same group that decides when. So, a distributed model with the addition of flexibility. Therefore, it’s not so much the type of space that will change but the use we make of it. The next step will be to reconvert what we are no longer using as a workspace.
The decision to focus on construction that is as sustainable as possible is a unilateral decision – by the practice, not by the clients. Given that our team has always been dedicated to sustainability, what we felt we needed was a degree of quantification in respect of what we were already doing and what we could do. This is why Paul Toyne, an expert who supports organisations in coming up with business strategy by achieving environmental and sustainable objectives, joined our group. Paul has been with us for two years, and has set out our objectives as regards the environment and decarbonisation very precisely in black and white, which tools and methodologies we should adopt to achieve them, demonstrating that we have a solid, comprehensible and collaborative base we can all start from together, to put those projects that we call net zero ready into action. It’s a long road, and we can’t do it all by ourselves – clients, suppliers, backers, stakeholders, and all the players in the project absolutely have to be involved. We were the first architectural practice in the UK to deliver ISO 2000 and 14001 environmental efficiency certification, which actually has nothing to do with what we’re designing, but has everything to do with the way in which we operate – we’ve decarbonised our supply chain and we monitor the CO2 production of everything, including the journeys each of us makes to work.
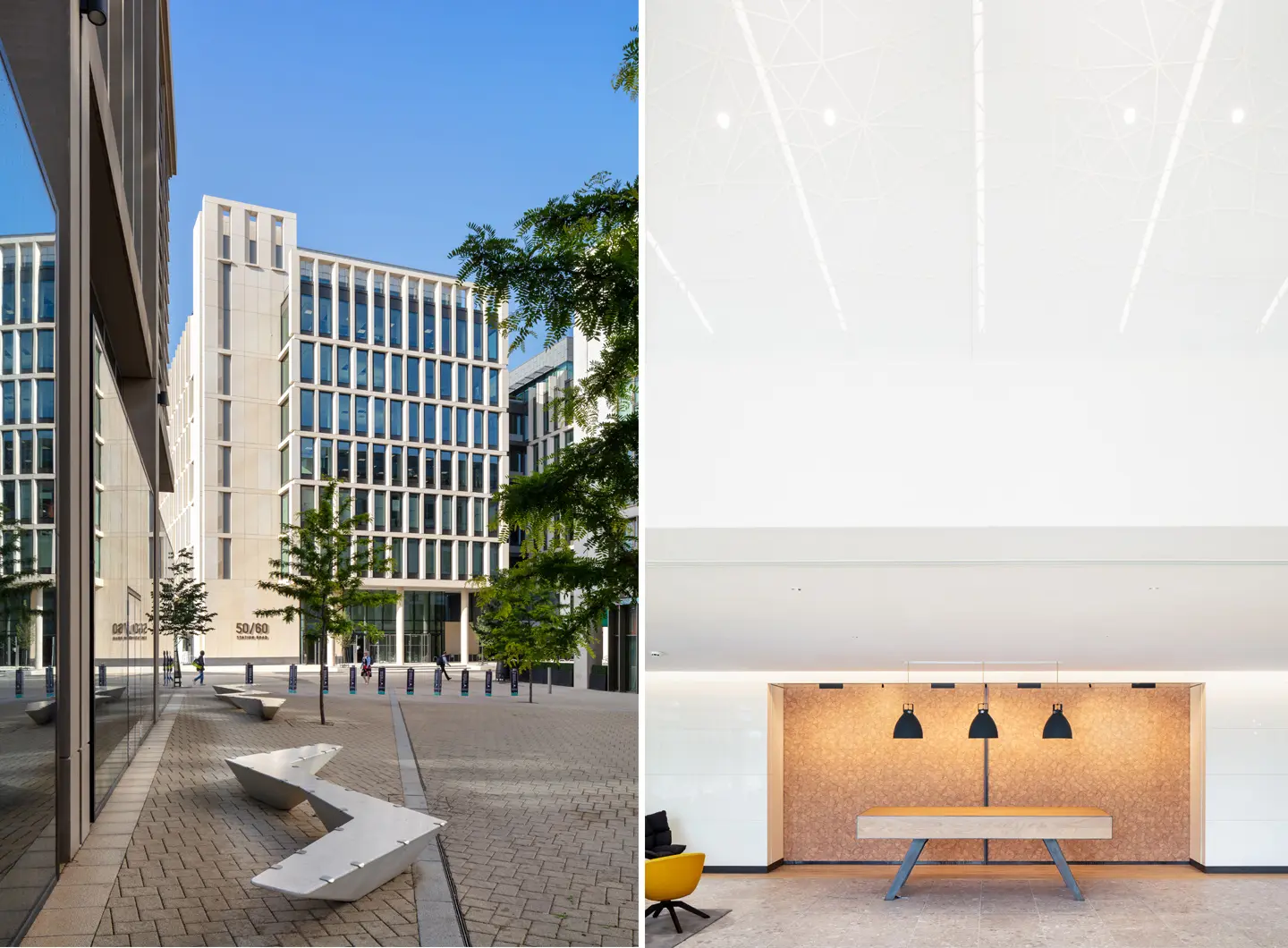
50-60 Station Road, Grimshaw photo by Diane Auckland
There are so many barriers. That’s precisely why we have put together a team that researches into how we can import the concepts of circular economy into the industrial construction sphere – from governance to design and implementation. We are reasonably clear about how to build sustainably – then whether it does or doesn’t happen, is often a financial decision in which we as architects should become much greater advocates - less so on how to demolish. Here in London, it’s really important to understand this, given that buildings last for 30/50 years before being dismantled. Our research has shown that in Helsinki, for example, there are agencies that take care of industrial demolitions and recycle 90%. This means that they have had to put together all the regulations (and the final certifications) on how to recycle and reuse material from these demolitions which, in fact, no longer conserve their original characteristics. We are working to create a system of governance that makes clear the positive and negative potential of what exists and of its disposal, in order to build in such a way that its demolition will be sustainable or to make its adaptive re-use simpler, which can’t be taken for granted in various parts of the world.
She’s right. At Grimshaw, this has always been our approach. That’s not all. In all our design reviews, once the level of modularity has been approved, we ask ourselves: How much material are we using? Could we cut that by half? How can we build while already envisioning a different activity in the same space?
The technology that we think belongs to the future is already here! You get to the office with a badge, the doors open, you’re told which lift to use and the shortest way to your desk, your PC starts up loaded with your own settings. But there’s another side to the digitalisation coin - it makes for all the fluidity we all talk about, but it also raises questions about security and privacy – if everything we do is codified, it means that everybody can find out exactly what you’re doing at a given moment. Plus, let’s not forget that technology and digitalisation have a not negligeable impact on the environment with these enormous data centres and their emissions. Personally, I’m still convinced that the human factor will be hugely more important in the offices we will want in the future.
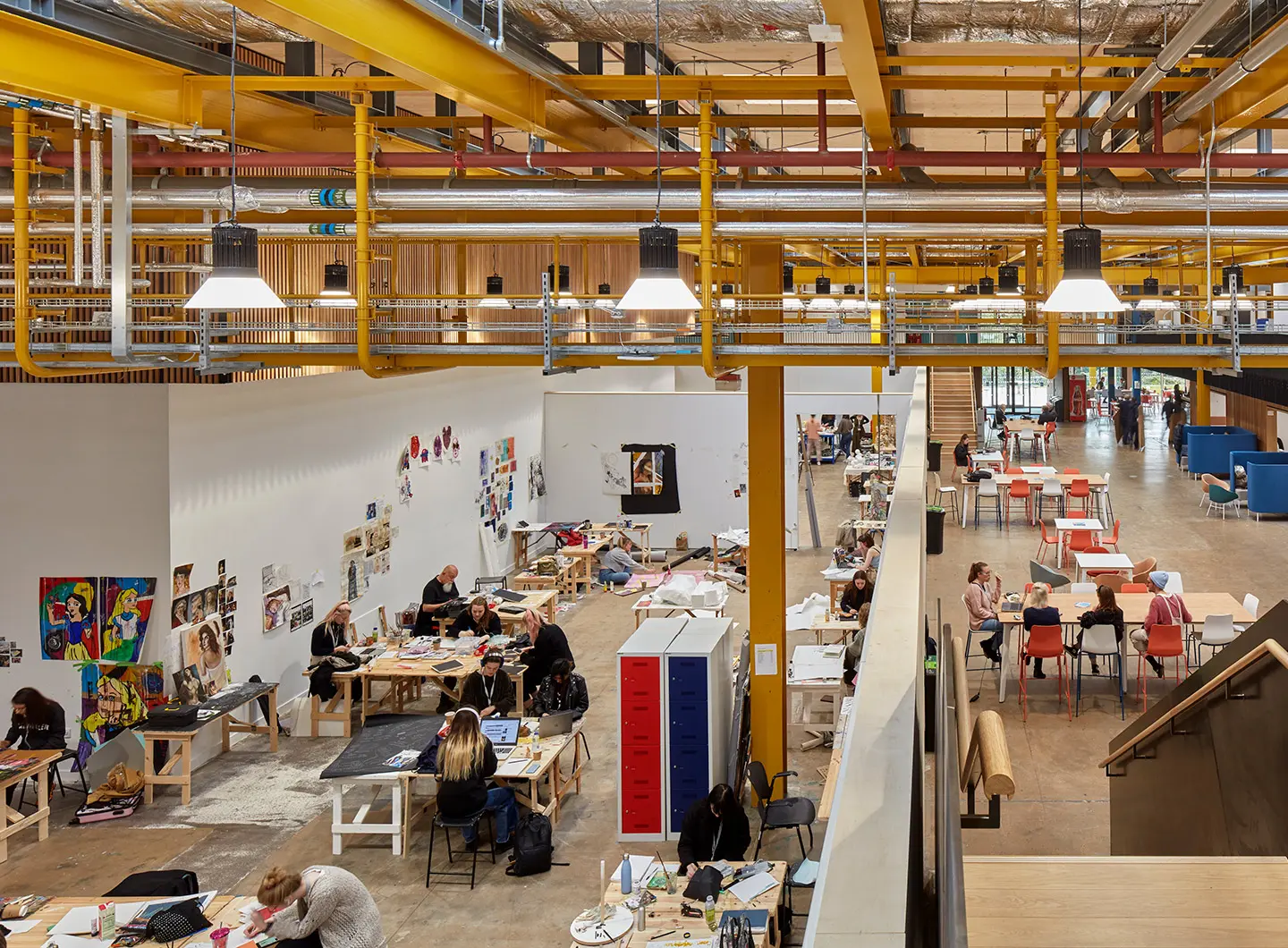
Bath Schools of Art and Design Grimshaw photo by Paul Raftery
Beauty is our perimeter of action, it’s the contact between digital and analogue, between deity and reality – it’s our objective as designers and constructors. Nowadays it’s also connected with a natural dimension that contributes to our happiness and satisfaction. The challenge these days is to create a positive and pleasing workspace despite all the anti-Covid guidelines. But every age brings its own problems, as far as projects are concerned. Now it’s a health safety issue, yesterday it was something else and tomorrow there will be something different! If we manage to always make aesthetic choices that could do away with the constraints we come up against every day, we would certainly be able to design spaces in which everybody always feels good and which are, therefore, automatically “beautiful.”


 Stories
Stories






