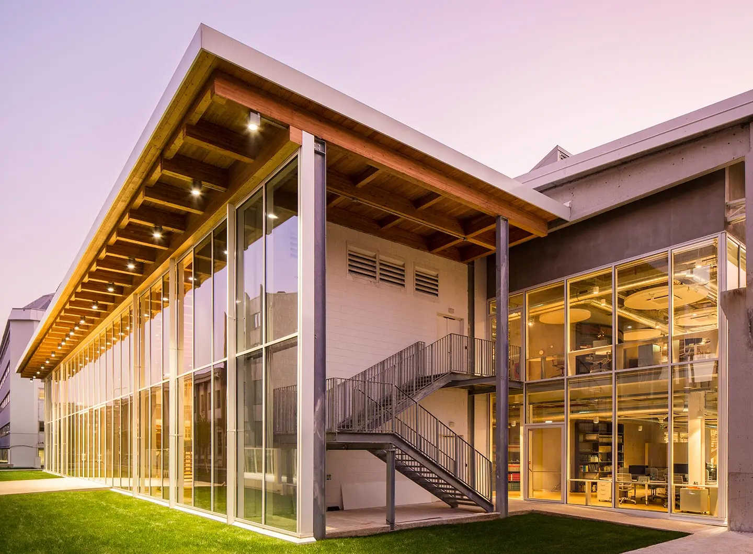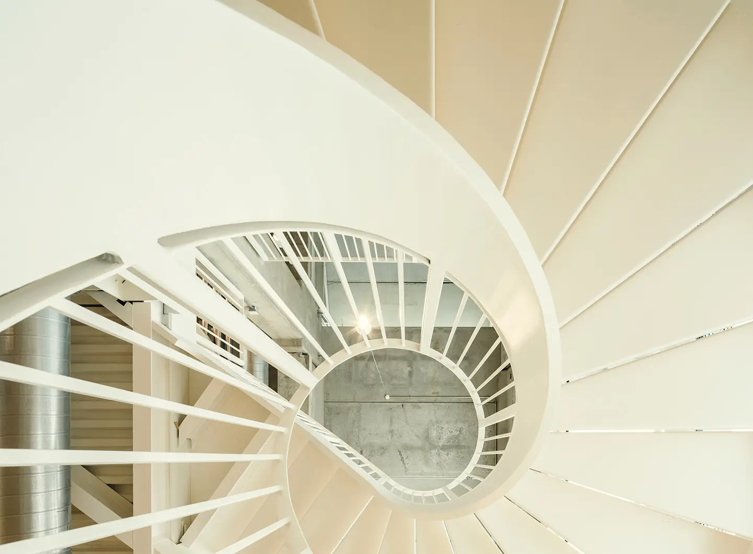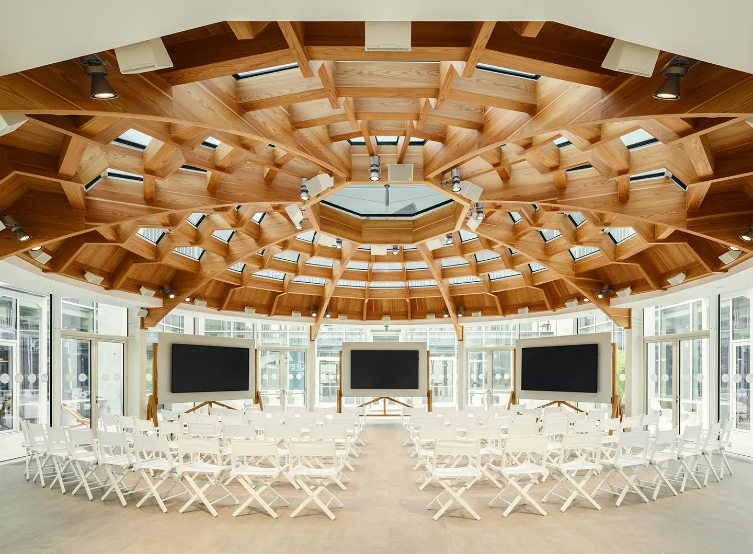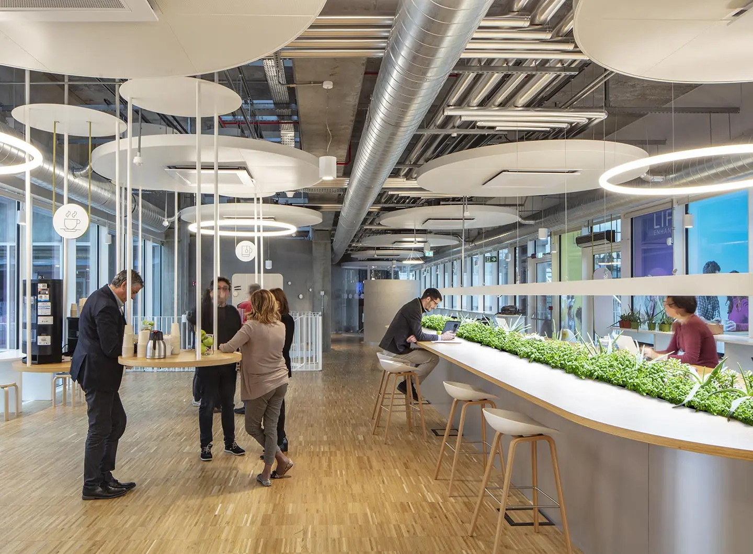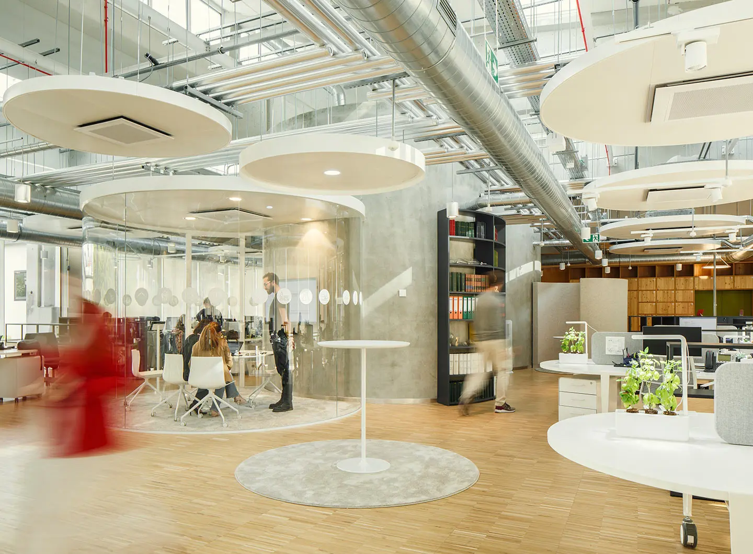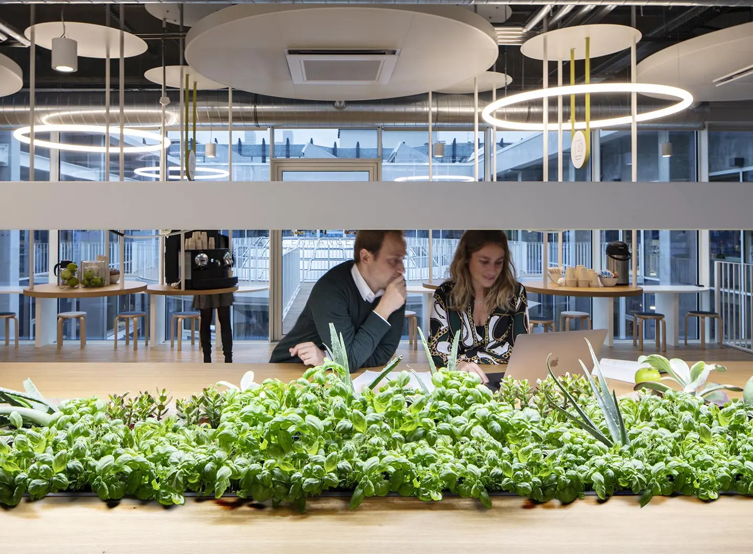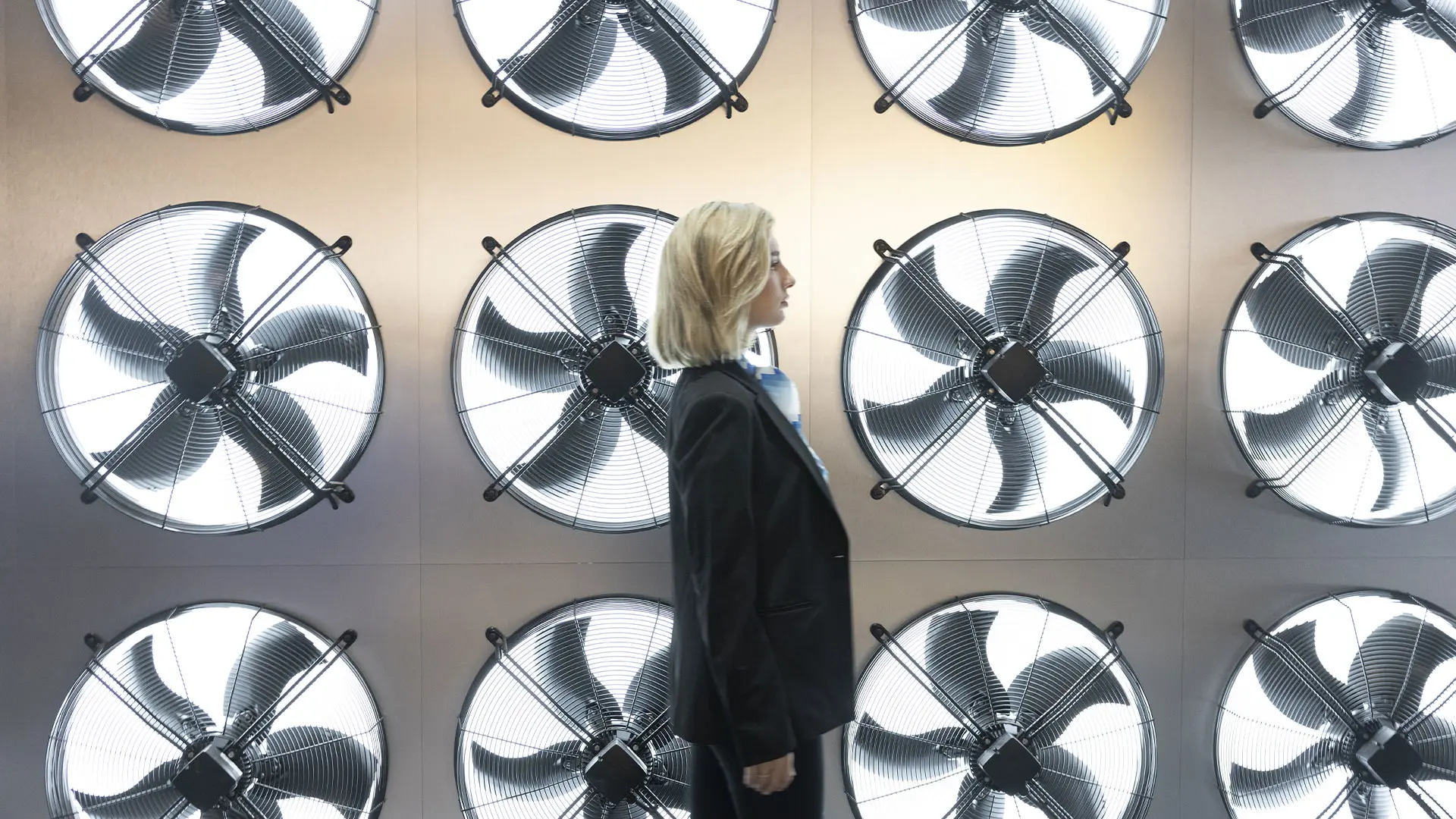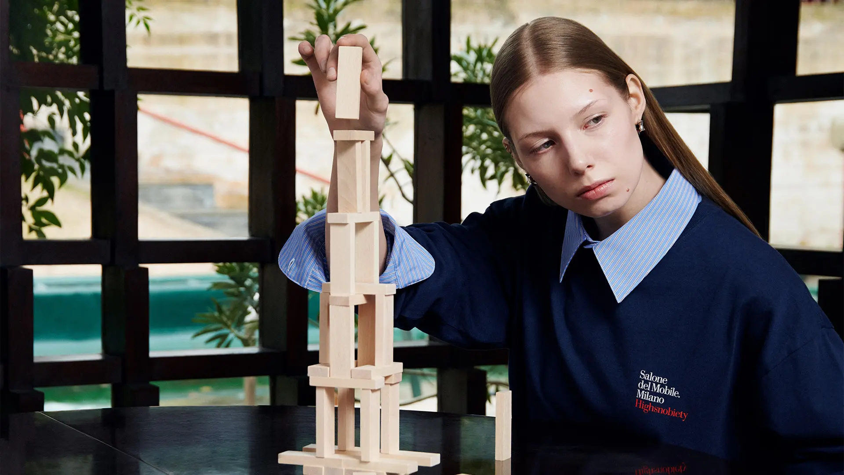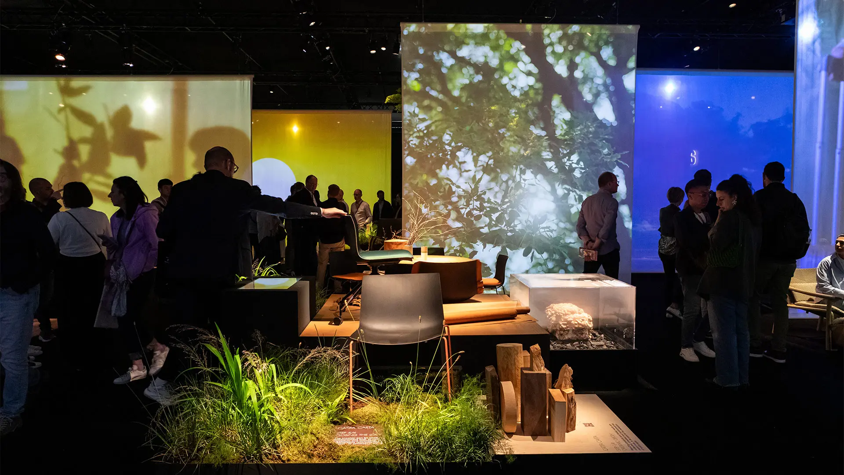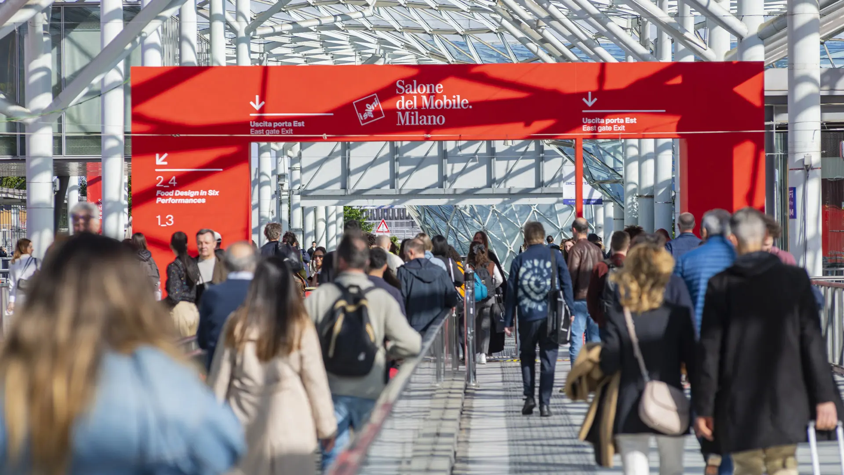The campus dedicated to health
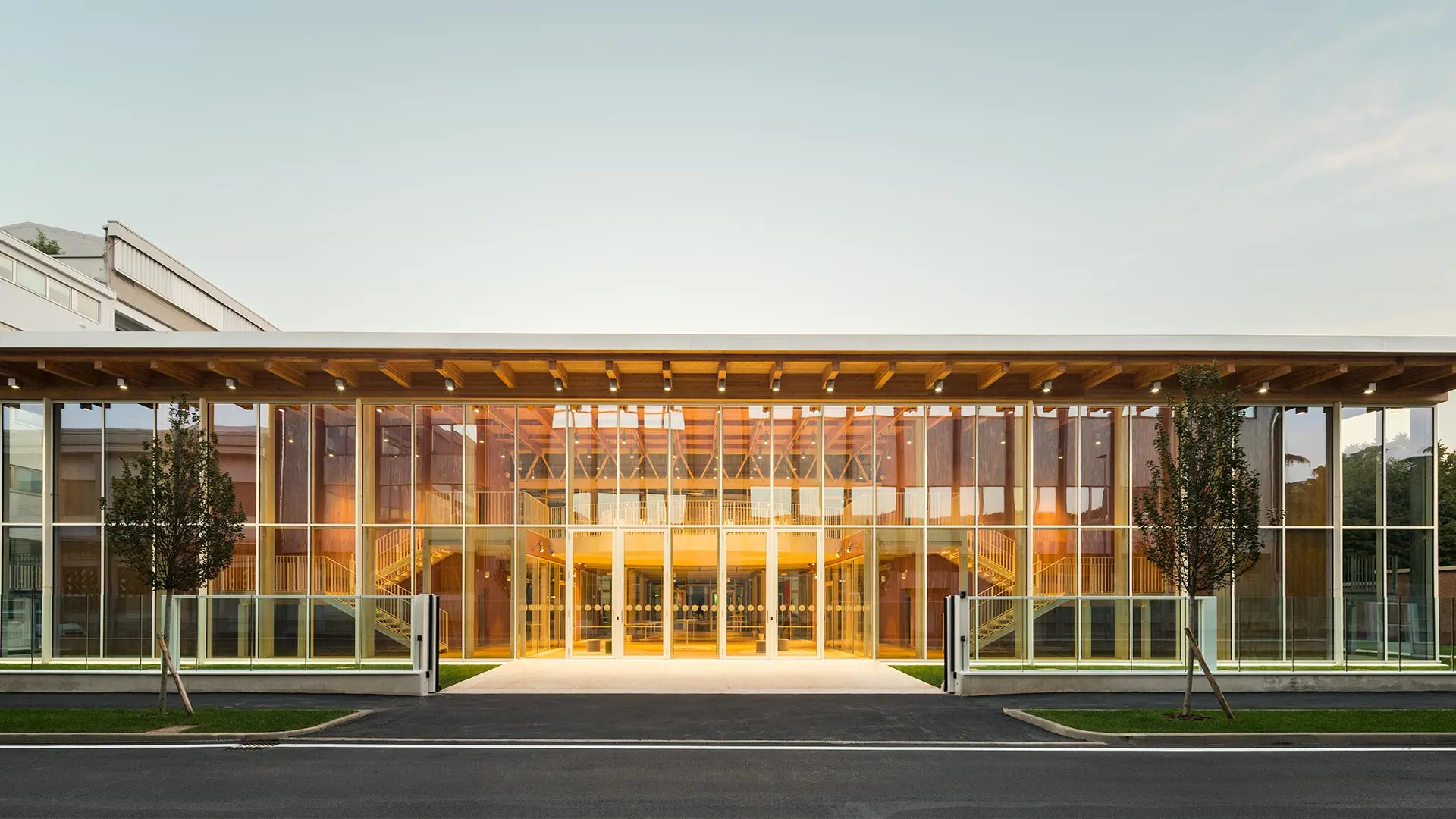
Z-Life, progetto AMDL Circle - Photo by Luca Rotondo
Michele De Lucchi was tasked with carrying forward the expansion of one of Europe's most avantgarde medical research campuses. With interiors by Carlo Ratti Associati informed by biophilic design principles.
A contemporary story of enlightened entrepreneurship. The pharmaceutical multinational Zambon, which began life in Vicenza in 1906, resting on tradition and innovation, has over the last few years been setting up a scientific health-centric campus at Bresso, just outside Milan, beside Parco Nord, one of the city’s great “green lungs.”
The OpenZone work and research spaces bring together 25 leading international pharmaceutical and biotechnological organisations. “There’s an increasing need for opportunities for interface and exchange,” said De Lucchi, who authored the project along with his design studio AMDL Circle. “OpenZone brings together a series of buildings that contain not just offices and laboratories, but also and especially communal meeting areas. It is a vibrant and inspiring environment that provides opportunities for generating ideas.”
The collaboration between De Lucchi and Zambon dates from 2006 and the opening of the company museum that marked the firm’s 100th anniversary, continuing in 2013 with the extension to the firm’s headquarters in Vicenza, and then in 2014 with the early development projects for OpenZone, and for Oxy.gen – a space for learning about and interacting with all aspects of respiration, inspired by the lightness of an air bubble, in particular – and the Library, containing 35,000 books, geared to promoting and stimulating scientific research.
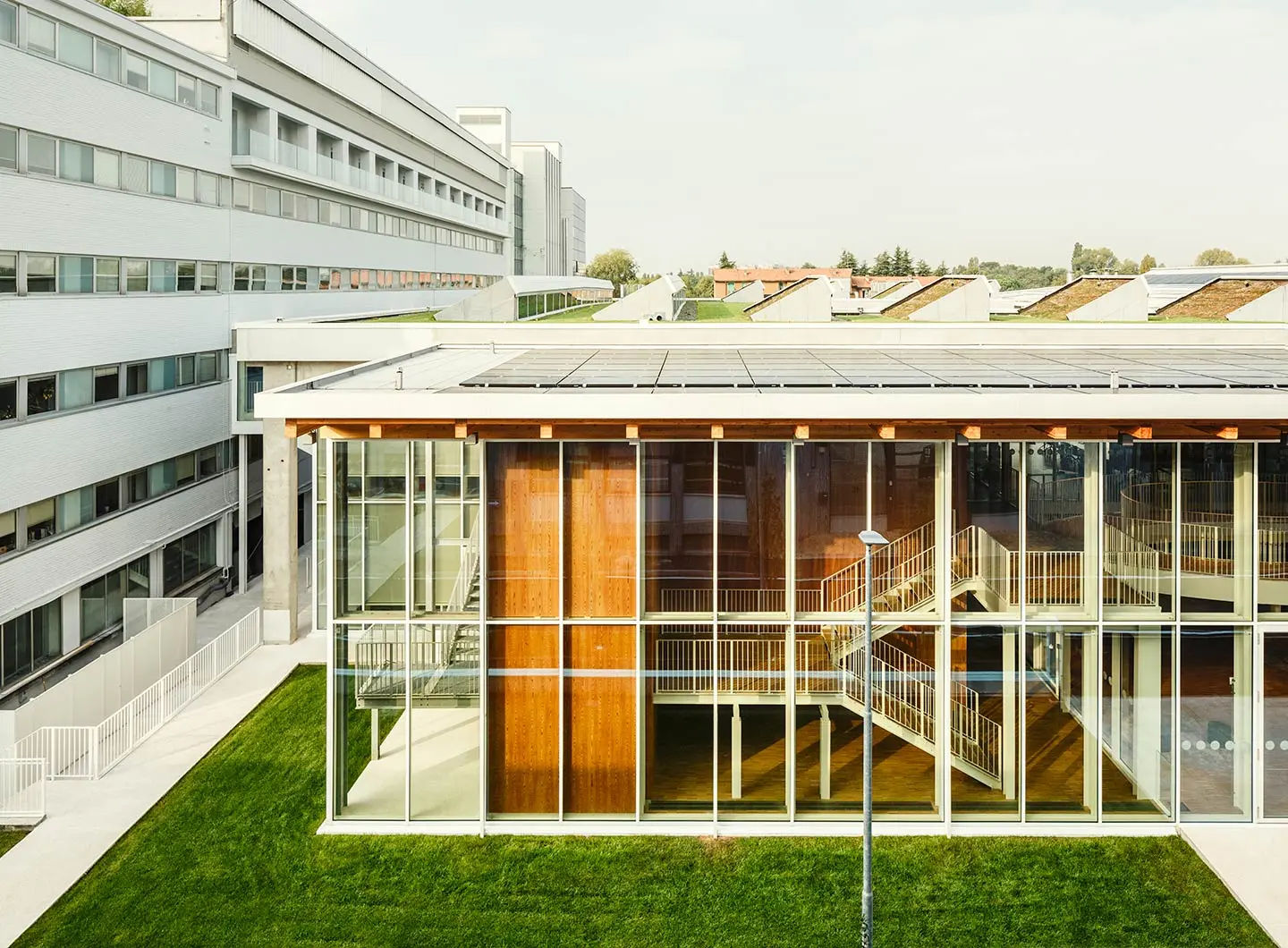
Z-Life, progetto AMDL Circle - Photo by Luca Rotondo
The multinational has always wanted to harness architecture as an ideal tool for knowledge transfer, chiming with De Lucchi’s imaginative vision. It is no accident that Z-LIFE – as Zambon’s new headquarters are known – forms the very heart of the OpenZone campus, to which an open innovation approach was taken, designed to build bridges between different competencies, languages and worlds. An environment that would foster a mode of shared working, without barriers, absolutely fundamental for the health sector to achieve its desired objectives: improving the life of patients and health generally through ambitious projects resting on innovation and development, reflecting the corporate vision. Free workspaces throughout the spaces interpret the research findings, fostering socialising and the exchange of ideas and knowledge so crucial for innovation in the workplace. It is here that research turns into enterprise.
The project for the new Z-Life headquarters has seen the rehabilitation of a former extruded iron profile factory, the reinforced concrete structure enclosed in a glass volume with a steel core, in complete harmony with the pre-existing industrial building. The glass perimeter walls serve to highlight the original concrete parts, which bear witness to the history of the building. The centre of the original volume has been demolished to make way for a courtyard onto which the offices look. A circular glass room, Open Lamp, has been built in the middle of this open space, designated for meetings, events and corporate communication, distinguished by a cupola connected to the offices on all four sides by suspended walkways, becoming an external connection to the first floor offices.
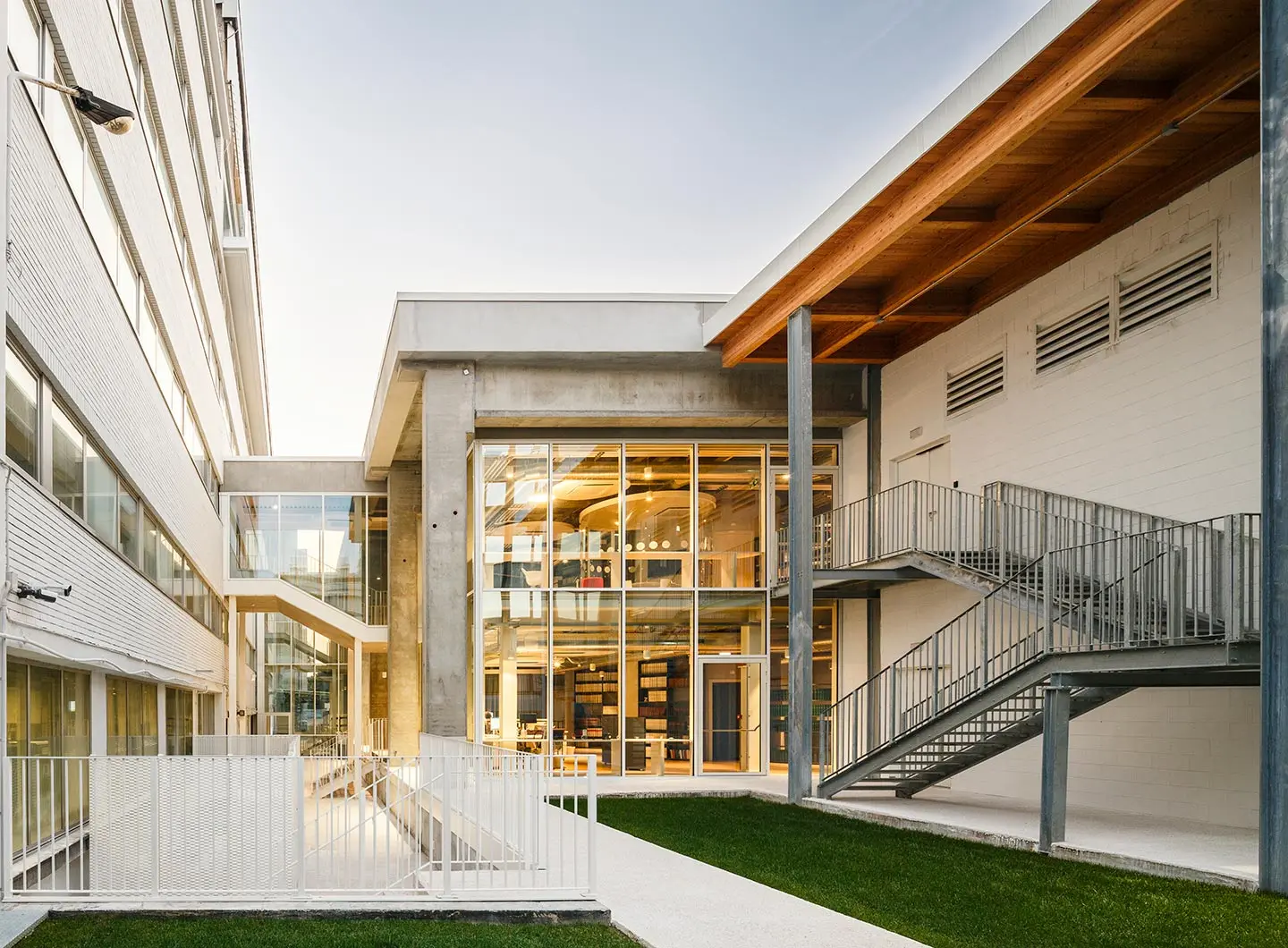
Z-Life, progetto AMDL Circle - Photo by Luca Rotondo
The glazed forepart of the entrance to the new headquarters, with its load-bearing metal frame, gives a view of the larch floor and wall coverings inside. The roof, which boasts a hanging garden planted with trees that change according to the seasons, is visible from the adjacent buildings and was treated as the fifth facade of the building. The levels are visually connected by the wide apertures of the floors, which allow the spaces to be fully occupied, revealing the activities taking place inside. The transparency of the building serves as a metaphor for open innovation, in constant osmosis between indoor and outdoor.
The interiors are completely open plan and interconnected, encouraging the sharing of spaces and knowledge, as befits the new modes of office living – built on ensuring that people are at ease, allowing them to give of their best and get to grips with seemingly impossible challenges. In line with the Earth Stations philosophy (on which the AMDL Circle research and experimental planning activities hinge) the buildings channel human and technological potential in order to achieve optimum environmental conditions and encourage human relations.
The interiors were designed by another exceptional team, CRA-Carlo Ratti Associati, which devised the innovative Sunny Inside lighting system that conveys natural light into the building, along with hydroponic green spaces. The effect of the LED SunLike technology, which can faithfully replicate the colour spectrum and intensity of sunlight, is to blur the boundaries between inside and outside in all the workspaces, which also benefit from plants on desks and in communal areas, which contribute to the wellbeing of staff.
As things stand, the campus is still a work in progress, with two tower blocks yet to be completed. They will house technologically advanced research laboratories and innovative health-related business start-up projects. Once work is complete, in 2021, OpenZone will take up a 37,000 m2 area, and will be capable of hosting 1,200 people.
A complex well worth the 60 million euro investment, and a peerless example of new modes of office living that foster socialising and the exchange of ideas and competencies needed for innovation in the workplace.


