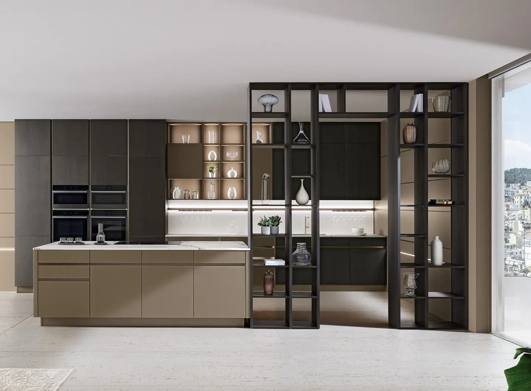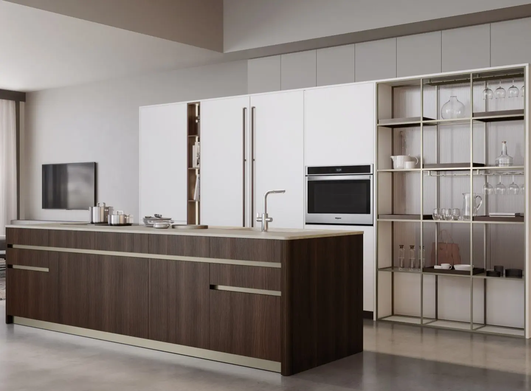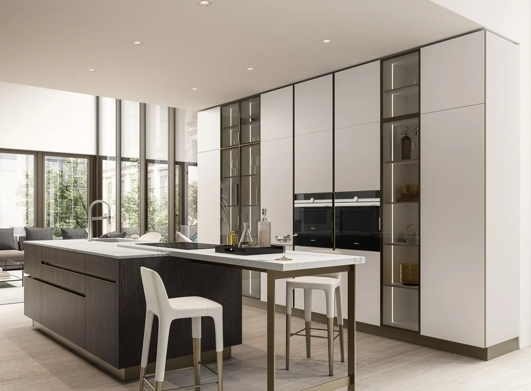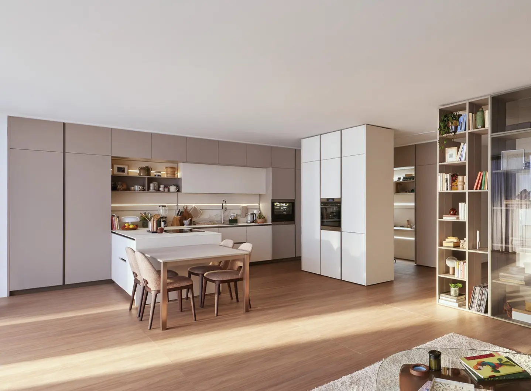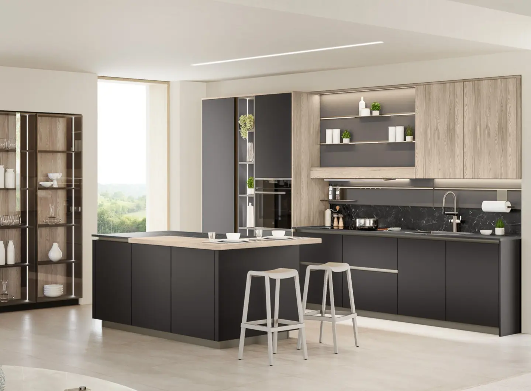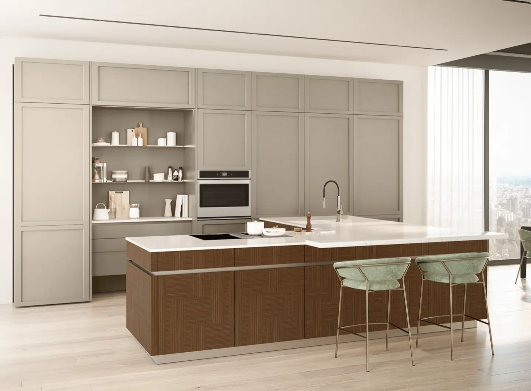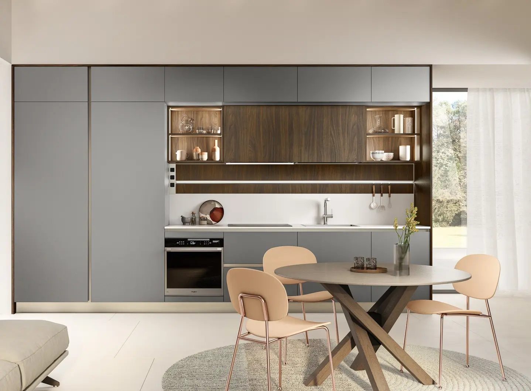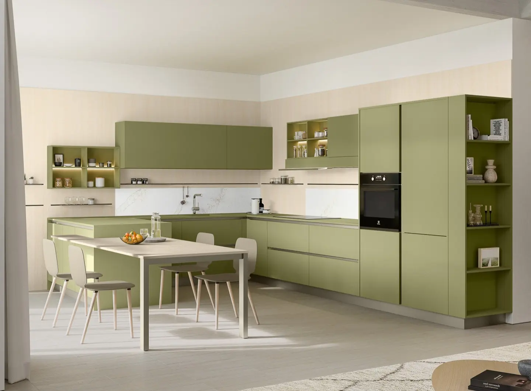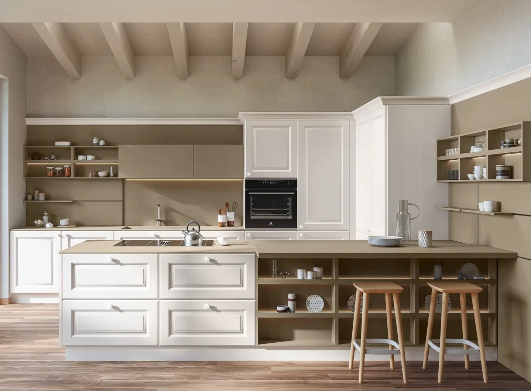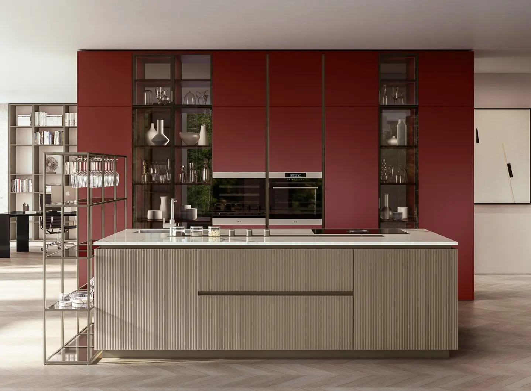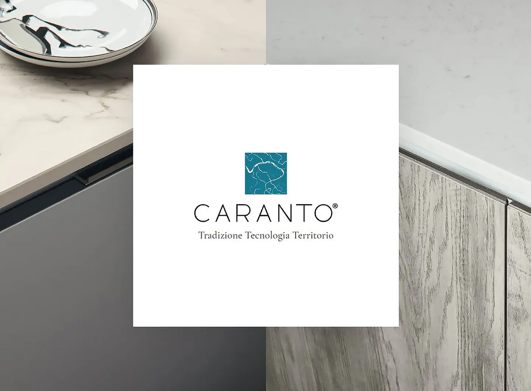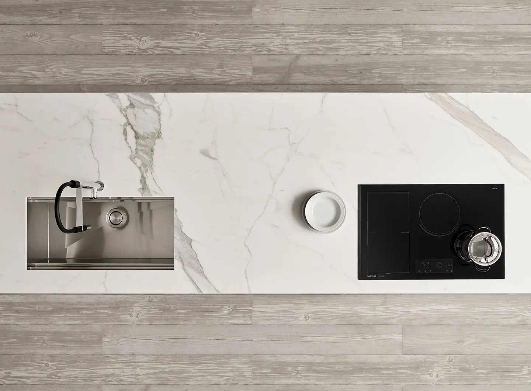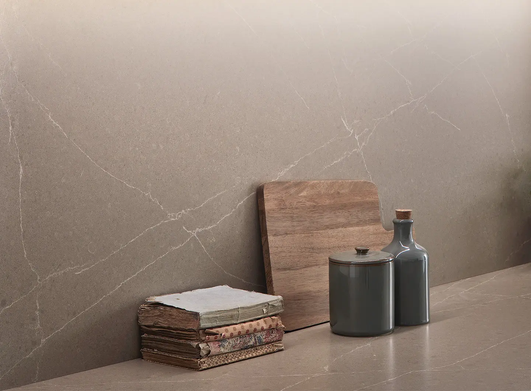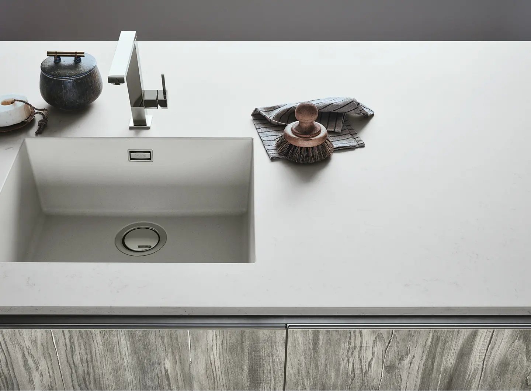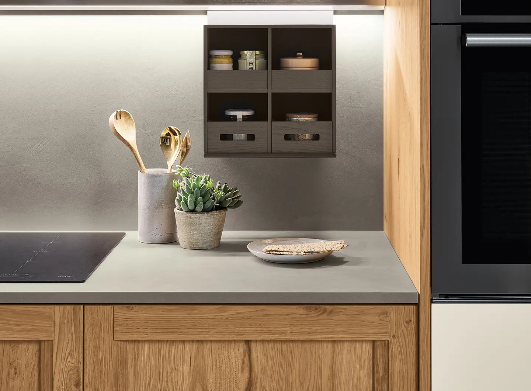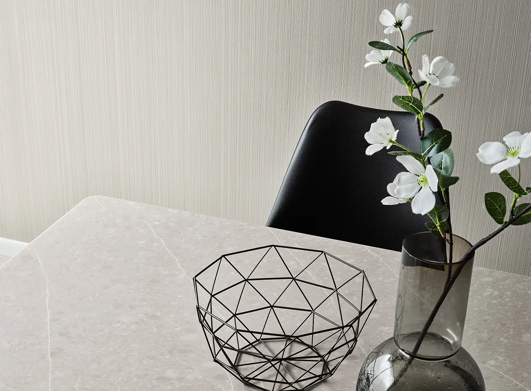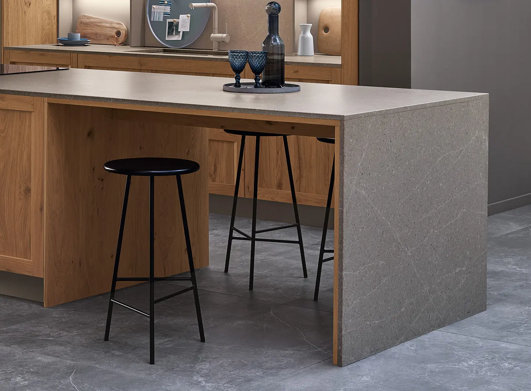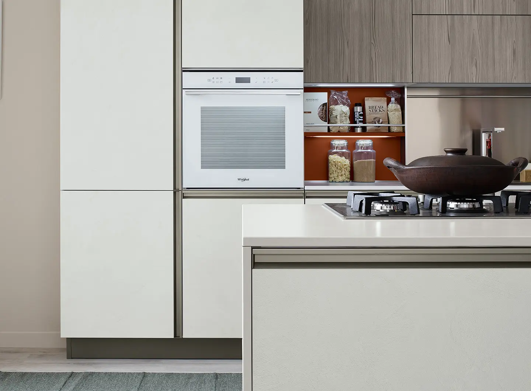Veneta Cucine
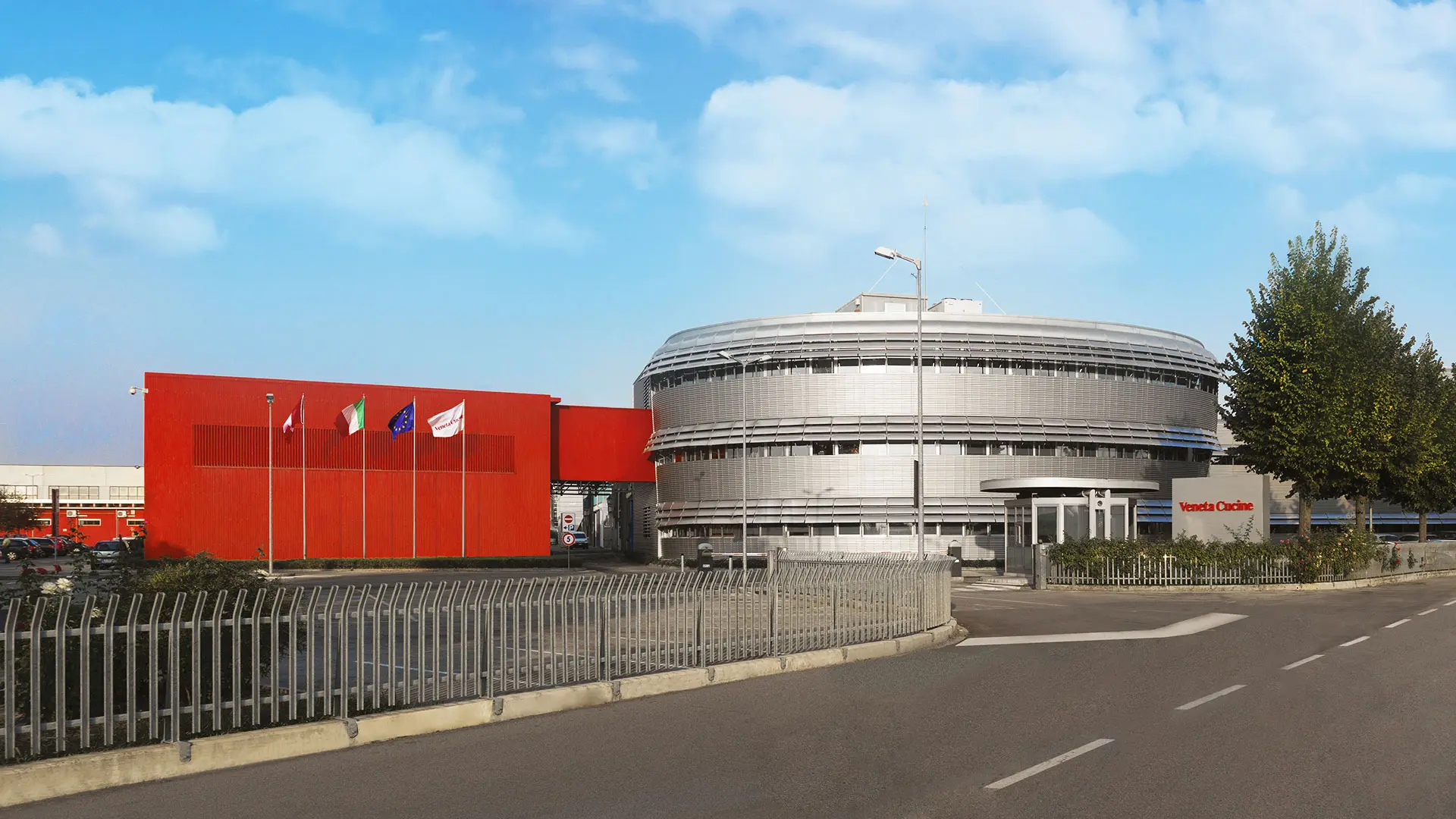
Veneta Cucine is a family-run company which was founded more than half a century ago and over the years has steadily grown from a small local enterprise into a major multinational group. Today it is Italy's most important manufacturer of kitchen furniture.
An excellent example of top-class Italian industry which expanded over the years thanks to the vision of its founder, still at the helm of the company, now been joined by his three children. The company's business model has evolved from an entrepreneurial activity into a managerial structure which includes a team of managers who have been designated to take responsibility for different areas.
Veneta Cucine, an industrial excellence with over 50 years of history
The company was founded in 1967 in the province of Treviso, and in 1978 changed its name to Veneta Cucine Spa. The Group's production facilities comprise a total of 120,000 m2 of industrial buildings, divided between the plant in Biancade (TV) which includes administrative offices and a production facility, the wood finishing plant in Codissago - Longarone (BL) and the one in San Biagio di Callalta (TV) dedicated to Caranto products. The Group employees a staff of more than 800, whose task is to design, produce, manage and distribute 10 systems and 40 models based on 5 different structures, with 300 combinations of colours and materials. This makes it possible to choose from an infinite number of customized versions and to market no less than 90,000 kitchen systems each year.
In recent years, the way we experience the home environment, and the kitchen in particular, has changed greatly. Today we are accustomed to managing space in a more multi-faceted, flexible way, with needs that can change depending on individuals and the time of day. At Veneta Cucine we have carefully observed these changes; we have studied and analysed them and arrived at a design solution that accommodates and supports them: kitchens designed and built for the people who use them – every day, several times a day – live in them and love them.
Iconica proposes a new aesthetic vision and a break away from classic arrangements through the absence of the upper profile on the base units and the use of a system of alignments that goes beyond conventional design thinking.
A new representation, made possible by the use of the opening profile at mid level only, which offers a seamless vision between the worktop and front, and the drawers which, arranged in a staggered pattern or made from different materials and finishes, create new volumes and generate unlimited aesthetic variations.
WHAT IS CARANTO?
Caranto is a new range of products designed to make your kitchen even more personal. Caranto is synonymous with elegant design and superb quality, especially as regards technical worktops, and each and every different model is built to the most exacting standards of quality and design. The wide range of finishes, both in quartz and in ceramic stoneware, offers an infinity of combinations.


